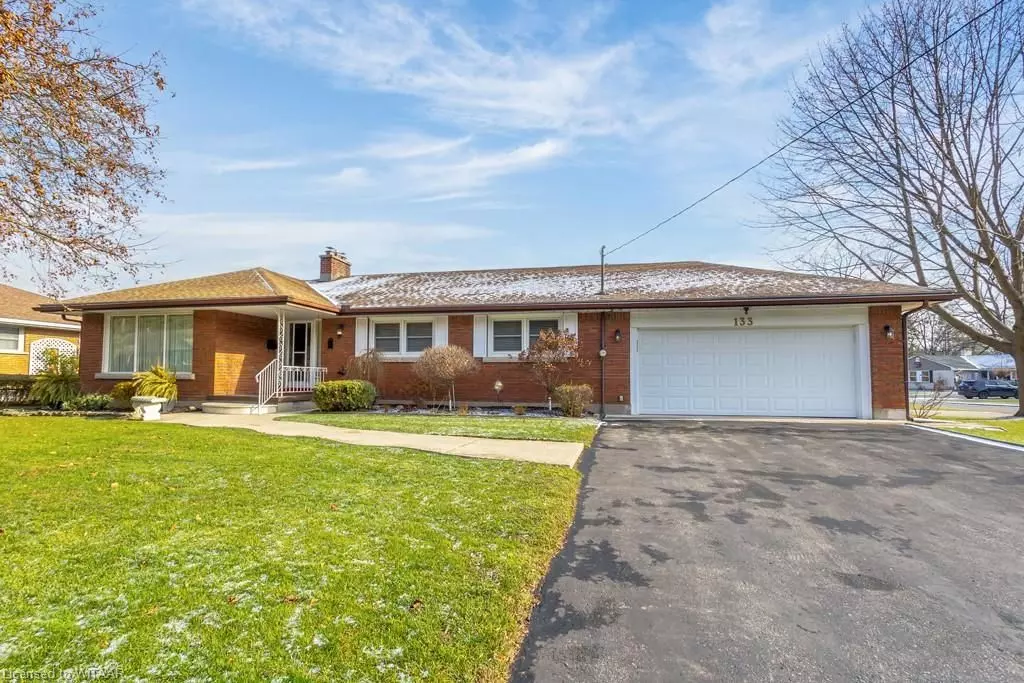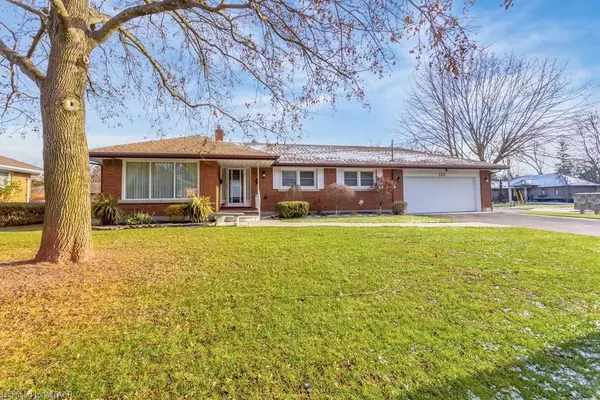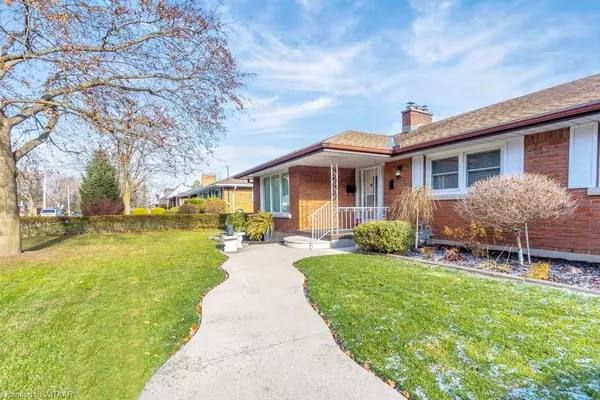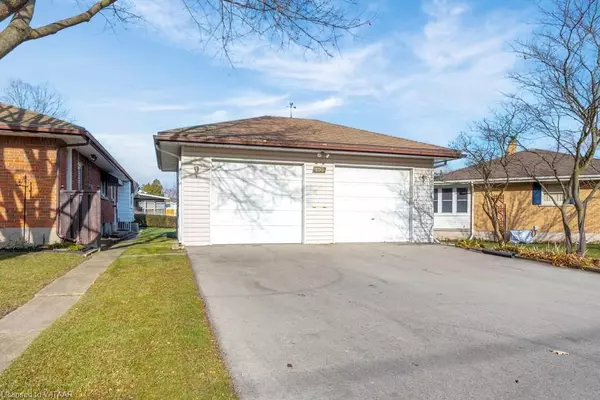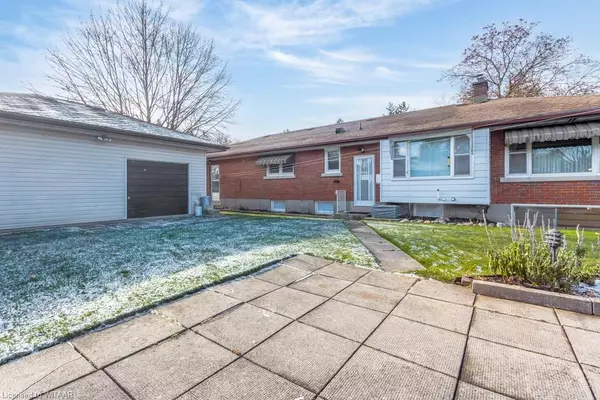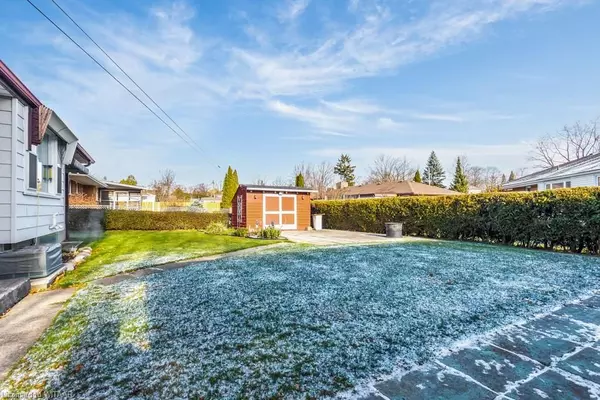3 Beds
1 Bath
1,250 SqFt
3 Beds
1 Bath
1,250 SqFt
Key Details
Property Type Single Family Home
Sub Type Detached
Listing Status Active
Purchase Type For Sale
Square Footage 1,250 sqft
Price per Sqft $751
MLS Listing ID X11880076
Style Bungalow
Bedrooms 3
Annual Tax Amount $4,593
Tax Year 2024
Property Description
Location
Province ON
County Oxford
Area Oxford
Zoning R1
Rooms
Basement Partially Finished, Full
Kitchen 1
Interior
Interior Features Water Softener
Cooling Central Air
Fireplaces Number 2
Fireplaces Type Living Room
Inclusions Window coverings, safe, fridge in basement, Dishwasher, Dryer, Freezer, Refrigerator, Stove, Washer
Exterior
Parking Features Private Double
Garage Spaces 10.0
Pool None
Roof Type Asphalt Shingle
Lot Frontage 105.2
Exposure East
Total Parking Spaces 10
Building
Foundation Block
New Construction false
Others
Senior Community No
"My job is to find and attract mastery-based agents to the office, protect the culture, and make sure everyone is happy! "
7885 Tranmere Dr Unit 1, Mississauga, Ontario, L5S1V8, CAN


