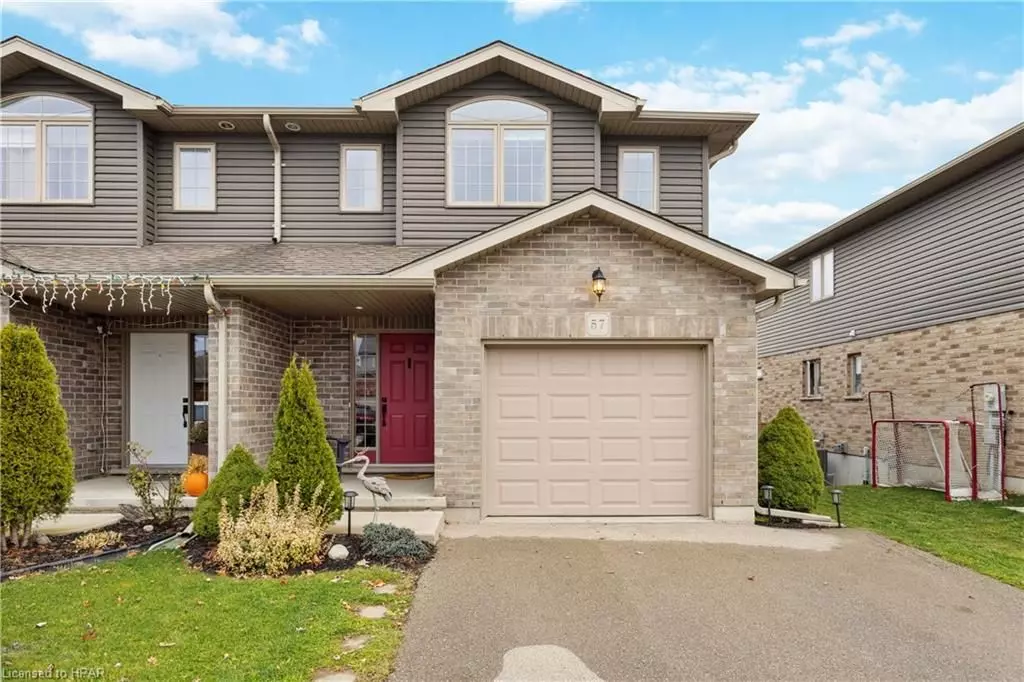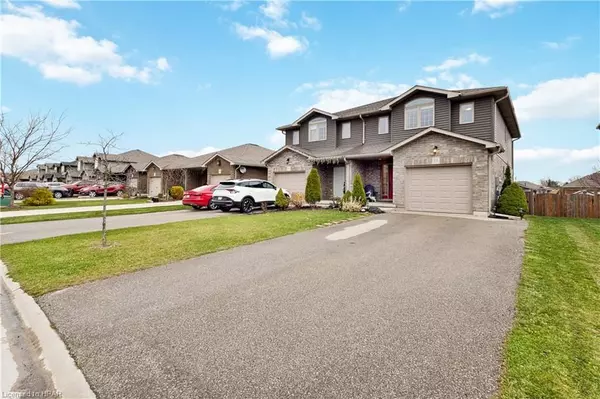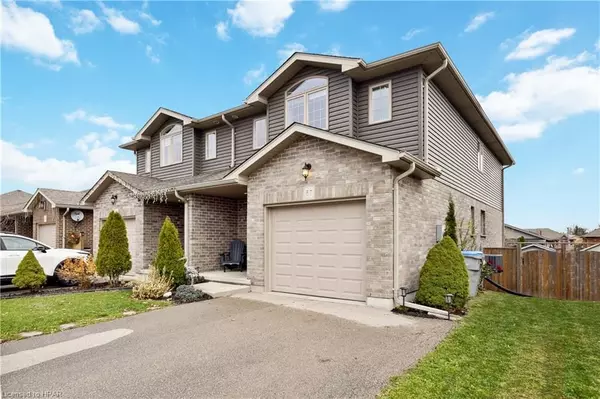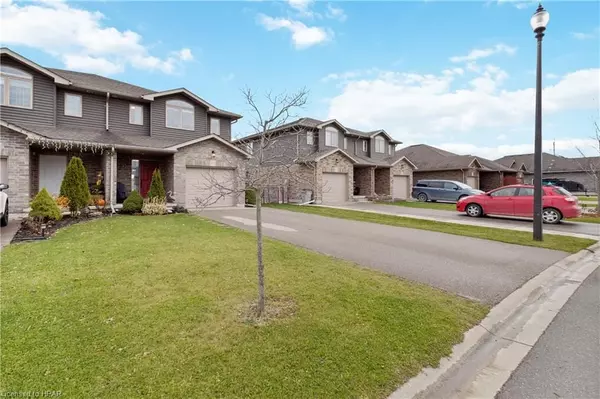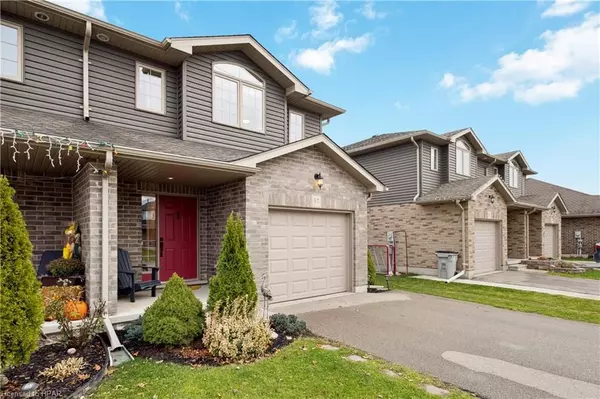4 Beds
4 Baths
2,356 SqFt
4 Beds
4 Baths
2,356 SqFt
Key Details
Property Type Multi-Family
Sub Type Semi-Detached
Listing Status Active
Purchase Type For Sale
Square Footage 2,356 sqft
Price per Sqft $257
MLS Listing ID X11822846
Style 2-Storey
Bedrooms 4
Annual Tax Amount $3,654
Tax Year 2024
Property Description
This spacious 4-bedroom, 4-bathroom (2 full, 2 half) semi-detached home is a perfect blend of comfort and modern living. Built in 2014, this 2-storey gem boasts an open-concept main floor ideal for entertaining and family gatherings. The kitchen features stainless steel appliances and flows seamlessly into the living and dining areas.
Upstairs, you'll find four generously sized bedrooms, including a primary suite with a 3-piece ensuite for your own private retreat. The fully finished basement offers extra living space, perfect for a recreation room, home office, or play area.
Outside, enjoy the convenience of a double-wide asphalt driveway and a fully fenced backyard—perfect for kids, pets, or hosting summer barbecues.
Located in a family-friendly neighborhood with easy access to schools, parks, and amenities, this home is move-in ready and waiting for you.
Don’t miss your chance—schedule your viewing today!
Location
Province ON
County Perth
Community St. Marys
Area Perth
Zoning R4
Region St. Marys
City Region St. Marys
Rooms
Basement Finished, Full
Kitchen 1
Interior
Interior Features Sump Pump, Central Vacuum
Cooling Central Air
Inclusions Built-in Microwave, Dishwasher, Dryer, Refrigerator, Stove, Washer
Exterior
Parking Features Private Double, Other
Garage Spaces 3.0
Pool None
Roof Type Asphalt Shingle
Total Parking Spaces 3
Building
Foundation Poured Concrete
New Construction false
Others
Senior Community Yes
"My job is to find and attract mastery-based agents to the office, protect the culture, and make sure everyone is happy! "
7885 Tranmere Dr Unit 1, Mississauga, Ontario, L5S1V8, CAN


