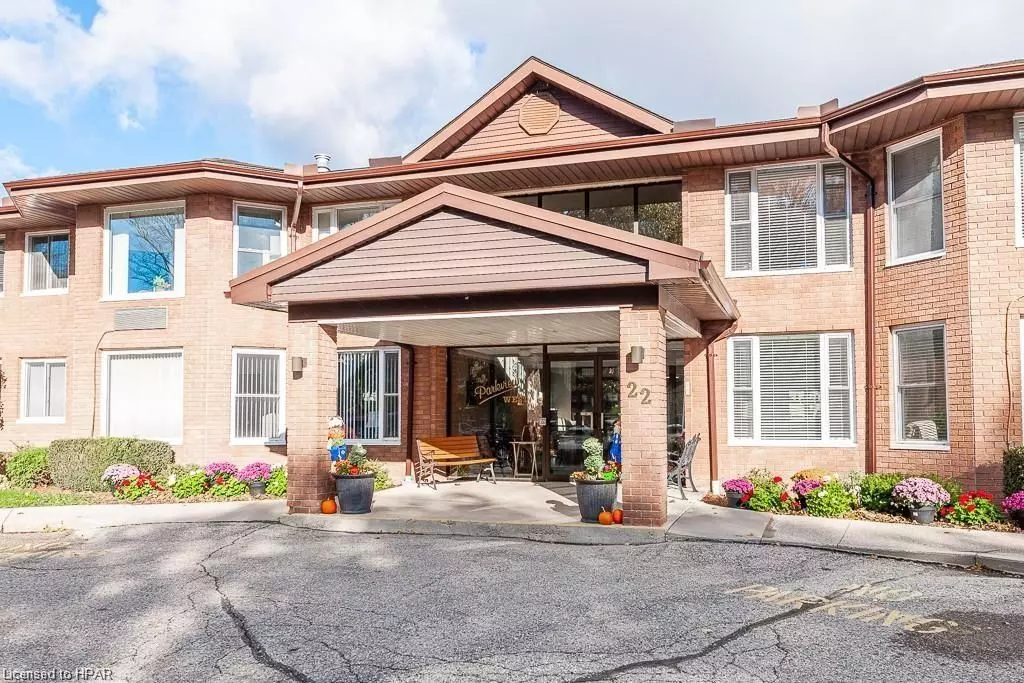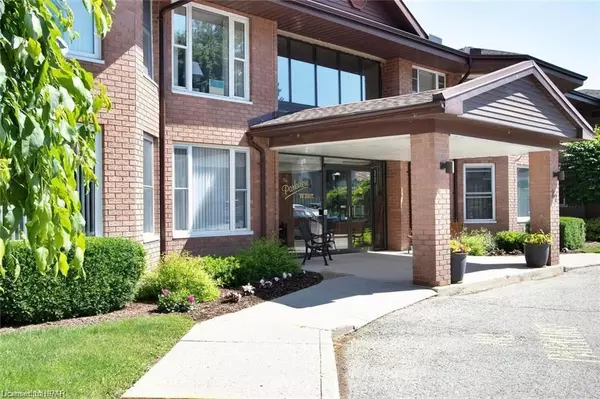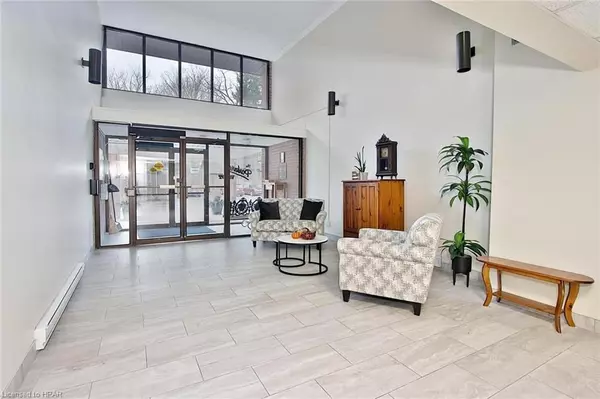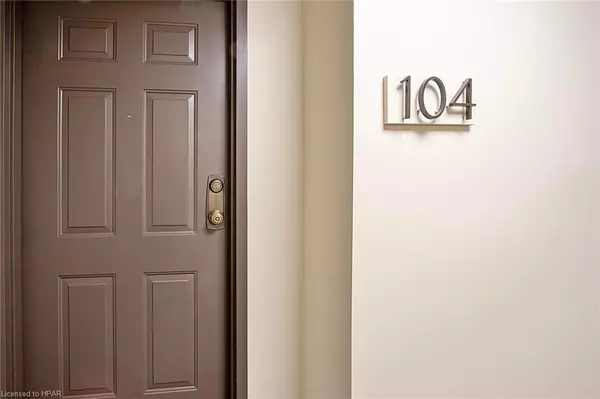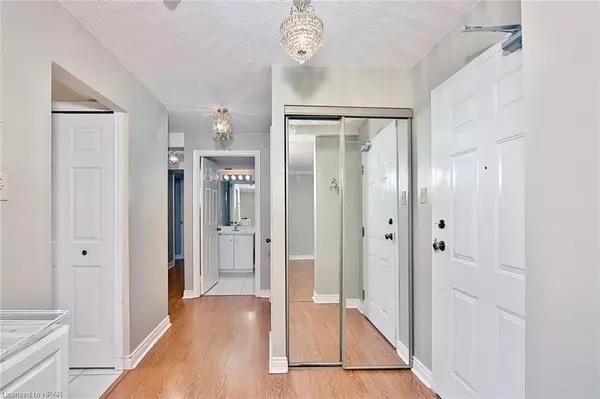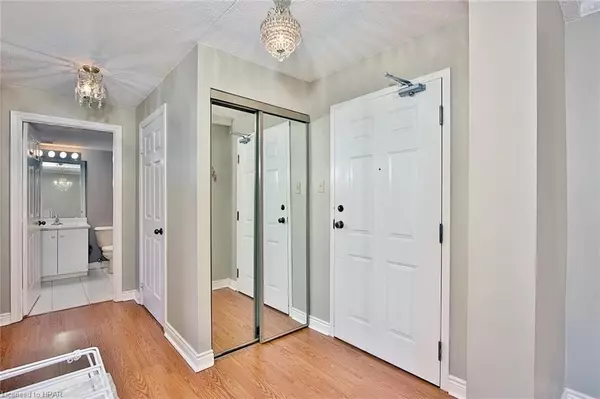2 Beds
1 Bath
1,200 SqFt
2 Beds
1 Bath
1,200 SqFt
Key Details
Property Type Condo
Sub Type Condo Apartment
Listing Status Active
Purchase Type For Sale
Approx. Sqft 1200-1399
Square Footage 1,200 sqft
Price per Sqft $275
MLS Listing ID X11822880
Style Other
Bedrooms 2
HOA Fees $759
Tax Year 2024
Property Description
Your monthly fee covers property taxes, water and sewage, parking, outdoor maintenance, and upkeep of shared areas. Additionally, you'll have access to a workshop, exercise room, games room, and library. It's a wonderful opportunity to live a relaxed lifestyle!
Location
Province ON
County Perth
Community St. Marys
Area Perth
Region St. Marys
City Region St. Marys
Rooms
Family Room No
Basement None
Kitchen 1
Interior
Interior Features Separate Heating Controls, Water Heater Owned
Cooling Central Air
Fireplaces Type Electric
Fireplace Yes
Heat Source Electric
Exterior
Exterior Feature Controlled Entry
Parking Features Reserved/Assigned
Garage Spaces 1.0
Pool None
View Park/Greenbelt, Clear, Trees/Woods
Roof Type Asphalt Shingle
Topography Hillside,Wooded/Treed,Level
Total Parking Spaces 1
Building
Unit Features Golf,Hospital
Locker None
New Construction false
Others
Security Features Smoke Detector
Pets Allowed Restricted
"My job is to find and attract mastery-based agents to the office, protect the culture, and make sure everyone is happy! "
7885 Tranmere Dr Unit 1, Mississauga, Ontario, L5S1V8, CAN


