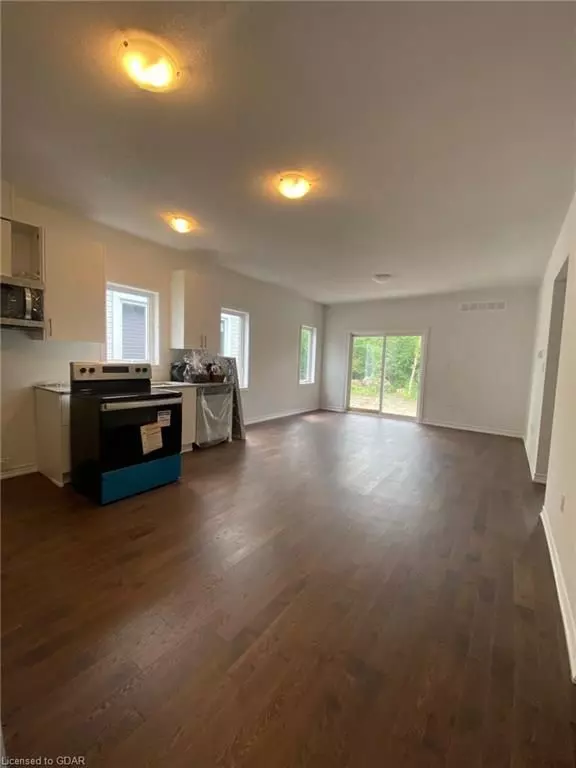2 Beds
2 Baths
1,192 SqFt
2 Beds
2 Baths
1,192 SqFt
Key Details
Property Type Condo, Townhouse
Sub Type Att/Row/Townhouse
Listing Status Active
Purchase Type For Rent
Square Footage 1,192 sqft
Subdivision 810 - Brockville
MLS Listing ID X11822642
Style Bungalow
Bedrooms 2
Tax Year 2023
Property Sub-Type Att/Row/Townhouse
Property Description
Location
Province ON
County Leeds & Grenville
Community 810 - Brockville
Area Leeds & Grenville
Zoning R1
Rooms
Basement Unfinished, Full
Kitchen 1
Interior
Interior Features Water Heater, Other
Cooling Central Air
Inclusions Washer/Dryer, Central Air, ERV System Provides Fresh Air & Controls Humidity For Energy Efficient Home., Built-in Microwave, Dishwasher, Dryer, RangeHood, Refrigerator, Stove, Washer
Exterior
Parking Features Private
Garage Spaces 1.0
Pool None
Roof Type Asphalt Shingle
Lot Frontage 25.82
Lot Depth 176.51
Exposure South
Total Parking Spaces 2
Building
New Construction false
Others
Senior Community Yes
"My job is to find and attract mastery-based agents to the office, protect the culture, and make sure everyone is happy! "
7885 Tranmere Dr Unit 1, Mississauga, Ontario, L5S1V8, CAN



