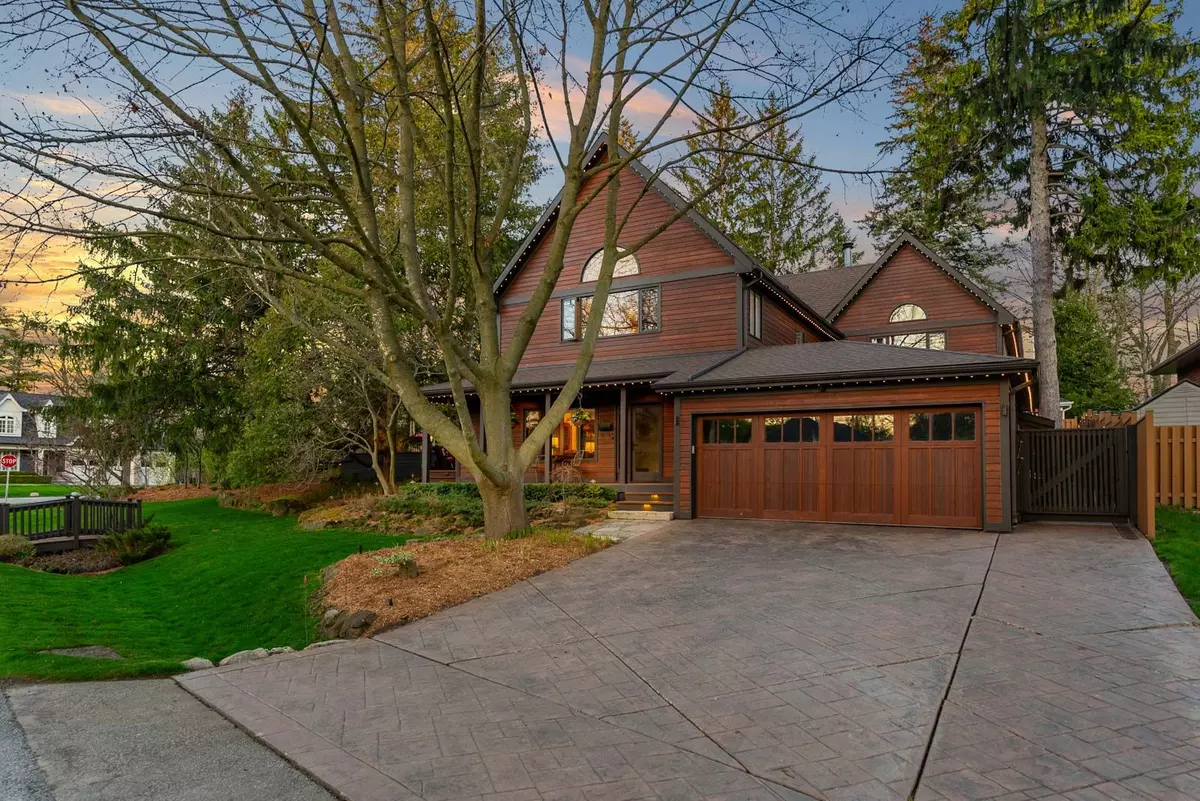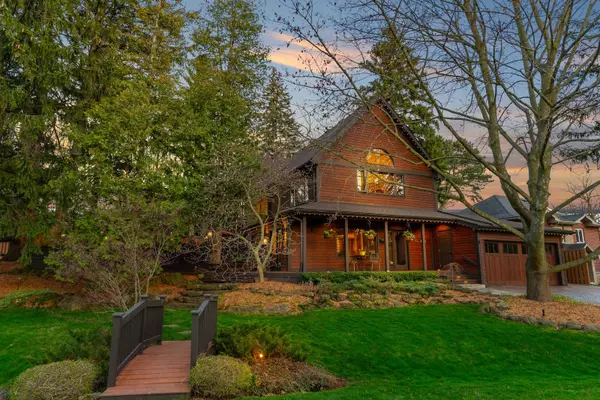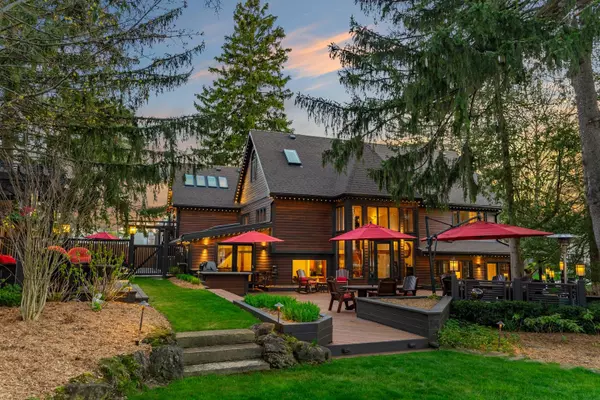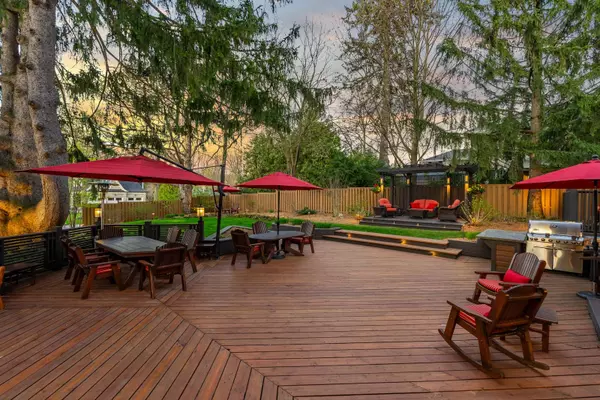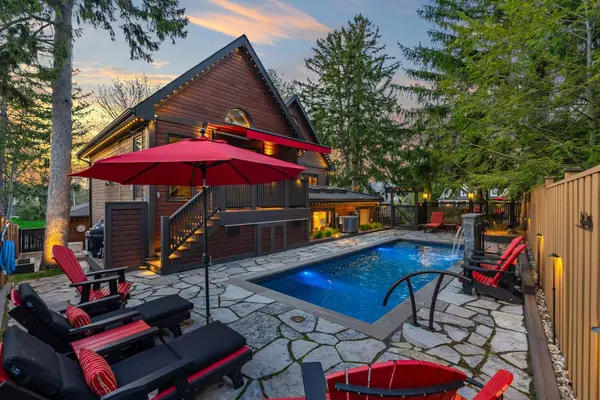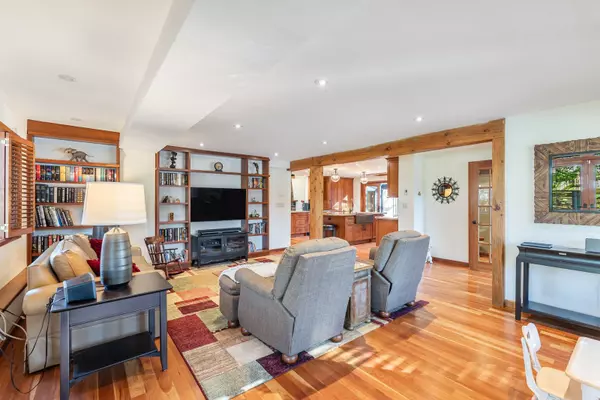4 Beds
4 Baths
4 Beds
4 Baths
Key Details
Property Type Single Family Home
Sub Type Detached
Listing Status Active
Purchase Type For Sale
Approx. Sqft 3500-5000
MLS Listing ID W11822295
Style 2 1/2 Storey
Bedrooms 4
Annual Tax Amount $13,226
Tax Year 2024
Property Description
Location
Province ON
County Halton
Community Bronte East
Area Halton
Region Bronte East
City Region Bronte East
Rooms
Family Room Yes
Basement Partial Basement
Kitchen 1
Interior
Interior Features Air Exchanger, Auto Garage Door Remote, Carpet Free, Sump Pump, Bar Fridge, Built-In Oven, Countertop Range, Garburator, Generator - Full, Other, Steam Room
Cooling Central Air
Inclusions See Schedule C
Exterior
Parking Features Available
Garage Spaces 8.0
Pool Inground
Roof Type Asphalt Shingle
Lot Frontage 140.0
Lot Depth 120.0
Total Parking Spaces 8
Building
Foundation Concrete Block
"My job is to find and attract mastery-based agents to the office, protect the culture, and make sure everyone is happy! "
7885 Tranmere Dr Unit 1, Mississauga, Ontario, L5S1V8, CAN


