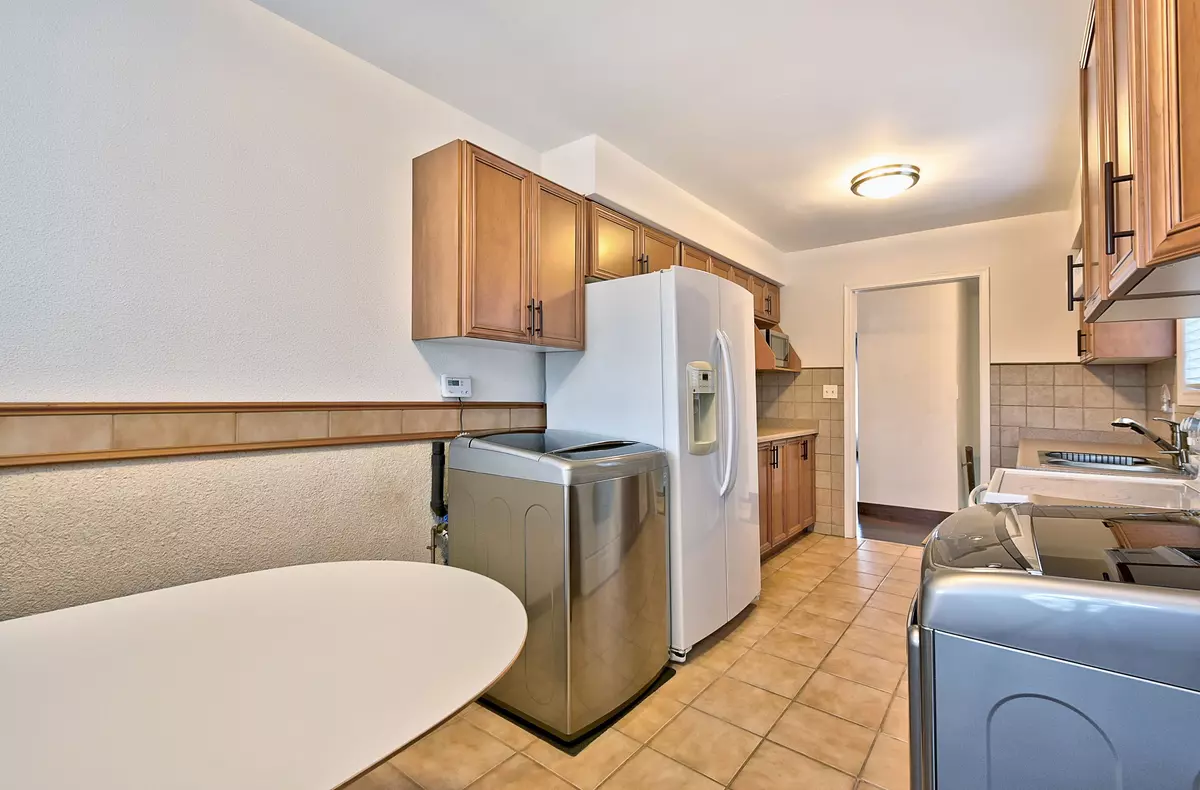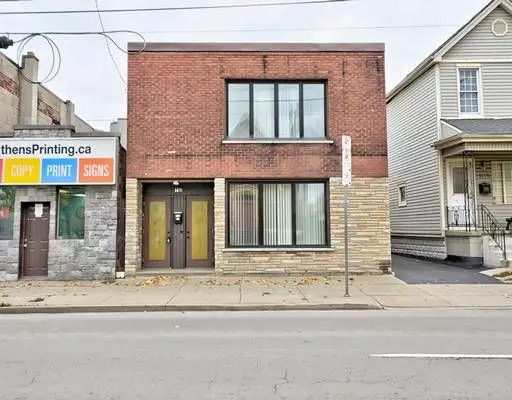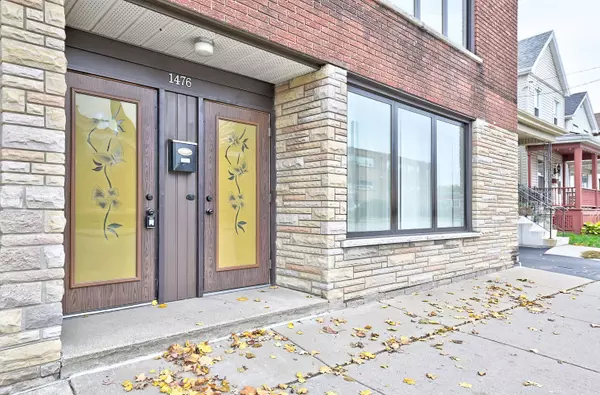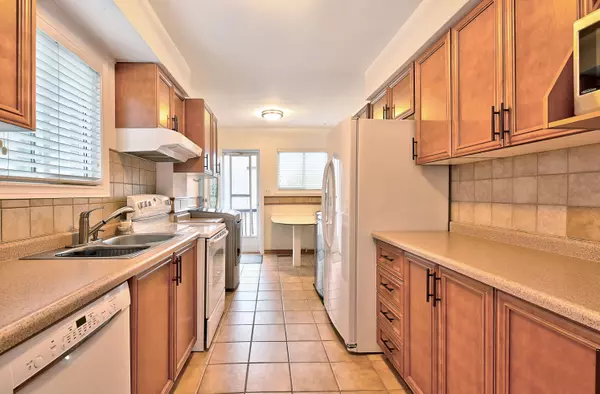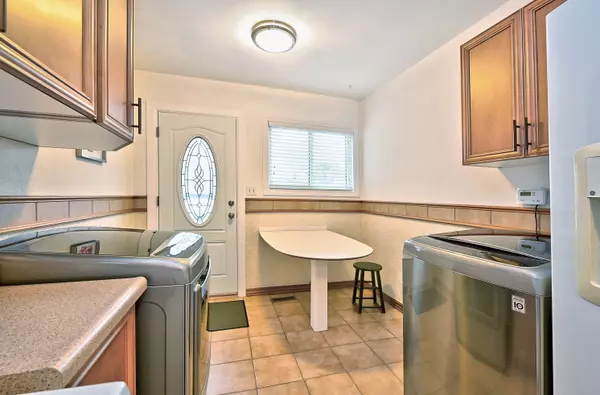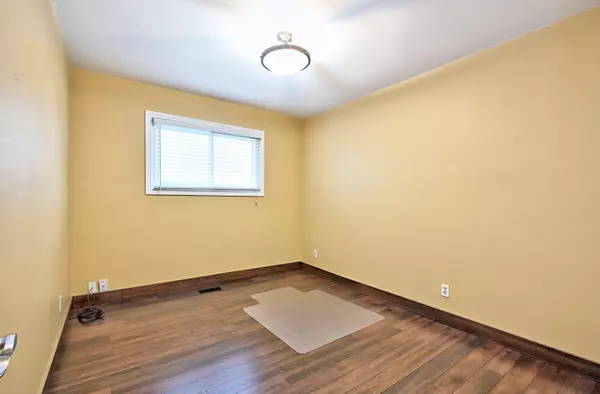
4 Beds
2 Baths
4 Beds
2 Baths
Key Details
Property Type Single Family Home
Sub Type Detached
Listing Status Active
Purchase Type For Sale
MLS Listing ID X11821999
Style 2-Storey
Bedrooms 4
Annual Tax Amount $2,990
Tax Year 2024
Property Description
Location
Province ON
County Hamilton
Community Homeside
Area Hamilton
Region Homeside
City Region Homeside
Rooms
Family Room Yes
Basement None
Kitchen 2
Interior
Interior Features Carpet Free, Water Heater, Water Meter
Cooling Central Air
Inclusions Two stoves, two fridges, dishwasher, microwave, two washers, two dryers, electricity connected shed in backyard, window coverings and electric light fixtures
Exterior
Parking Features Private
Garage Spaces 2.0
Pool None
Roof Type Flat
Total Parking Spaces 2
Building
Foundation Unknown

"My job is to find and attract mastery-based agents to the office, protect the culture, and make sure everyone is happy! "
7885 Tranmere Dr Unit 1, Mississauga, Ontario, L5S1V8, CAN


