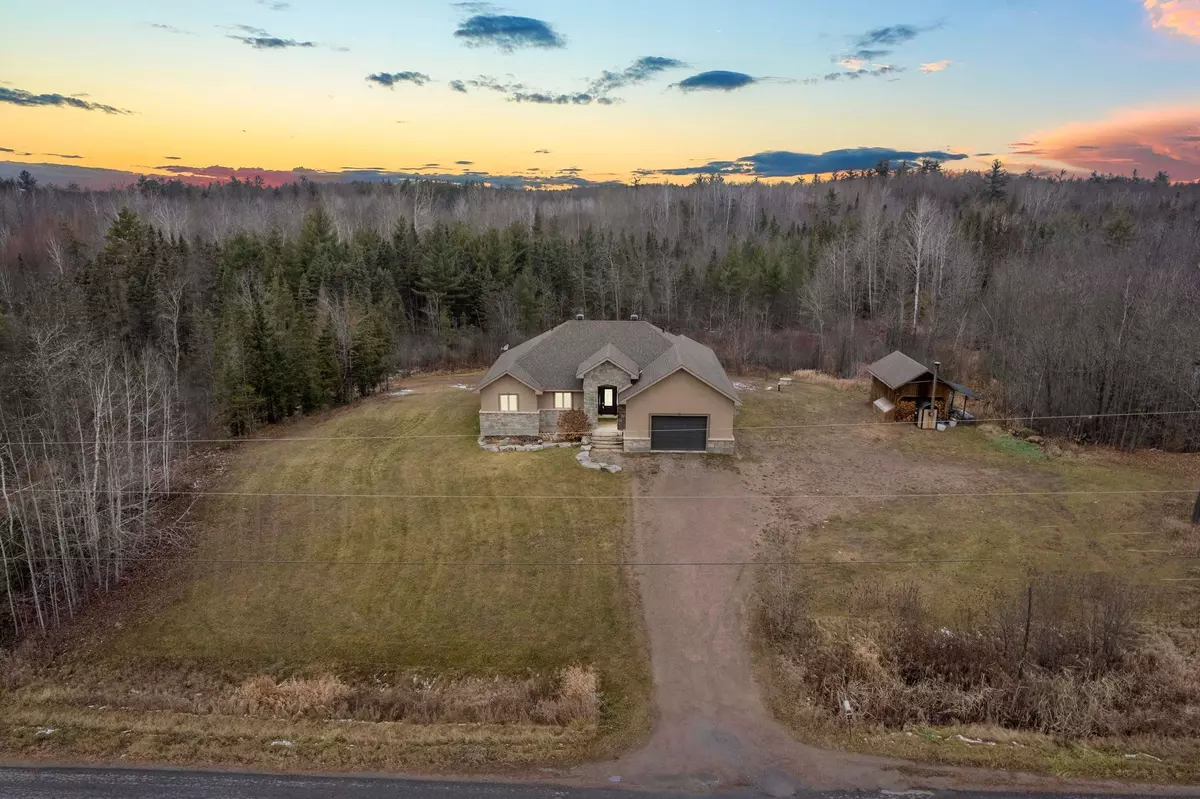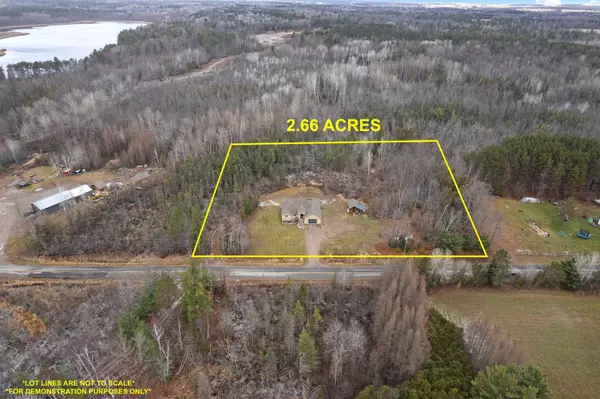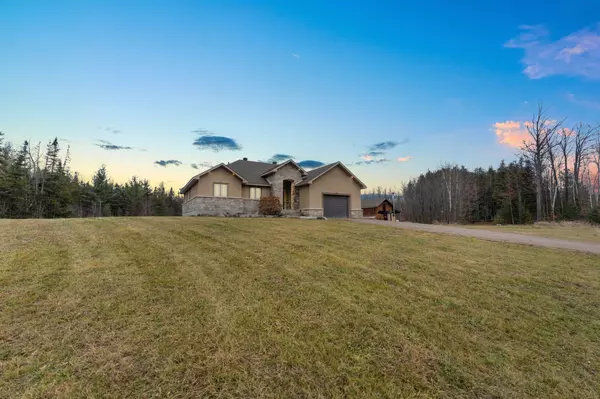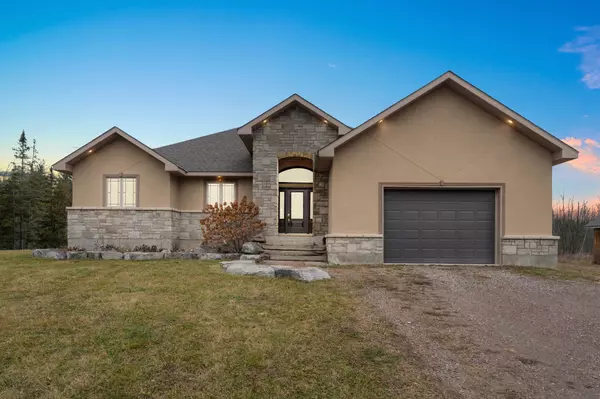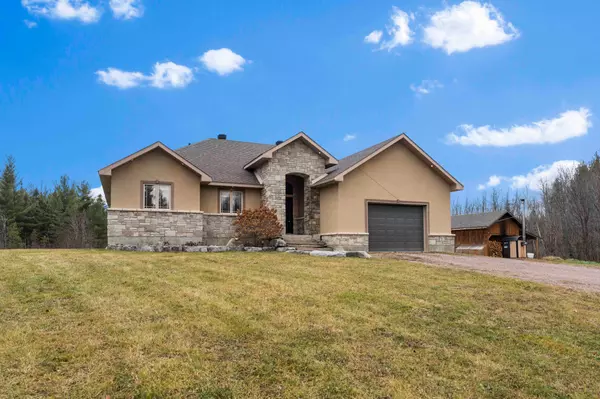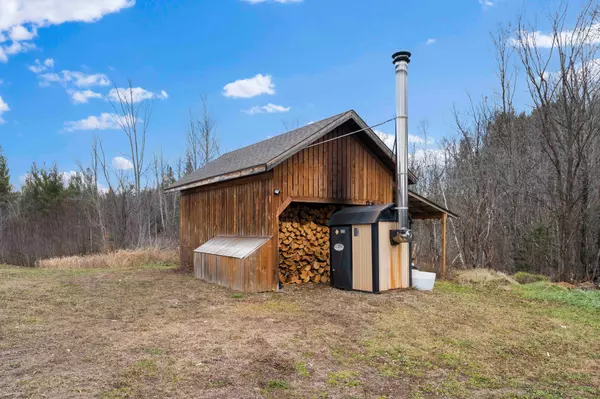5 Beds
3 Baths
2 Acres Lot
5 Beds
3 Baths
2 Acres Lot
Key Details
Property Type Single Family Home
Sub Type Detached
Listing Status Active Under Contract
Purchase Type For Sale
MLS Listing ID X11641917
Style Bungalow
Bedrooms 5
Annual Tax Amount $4,456
Tax Year 2024
Lot Size 2.000 Acres
Property Description
Location
Province ON
County Renfrew
Community 561 - North Algona/Wilberforce Twp
Area Renfrew
Zoning Rural Residential
Region 561 - North Algona/Wilberforce Twp
City Region 561 - North Algona/Wilberforce Twp
Rooms
Family Room No
Basement Finished with Walk-Out, Apartment
Kitchen 2
Separate Den/Office 2
Interior
Interior Features Accessory Apartment, Auto Garage Door Remote, ERV/HRV
Cooling Central Air
Fireplaces Number 1
Fireplaces Type Electric
Inclusions Fridge x2, Stove x2, Dishwasher, Washer, Dryer, Microwave/Hood-fan
Exterior
Parking Features Front Yard Parking, Private
Garage Spaces 10.0
Pool None
View Forest
Roof Type Asphalt Shingle,Shingles
Lot Frontage 393.7
Lot Depth 295.28
Total Parking Spaces 10
Building
Foundation Block, Concrete Block
Others
Security Features Smoke Detector,Carbon Monoxide Detectors
"My job is to find and attract mastery-based agents to the office, protect the culture, and make sure everyone is happy! "
7885 Tranmere Dr Unit 1, Mississauga, Ontario, L5S1V8, CAN


