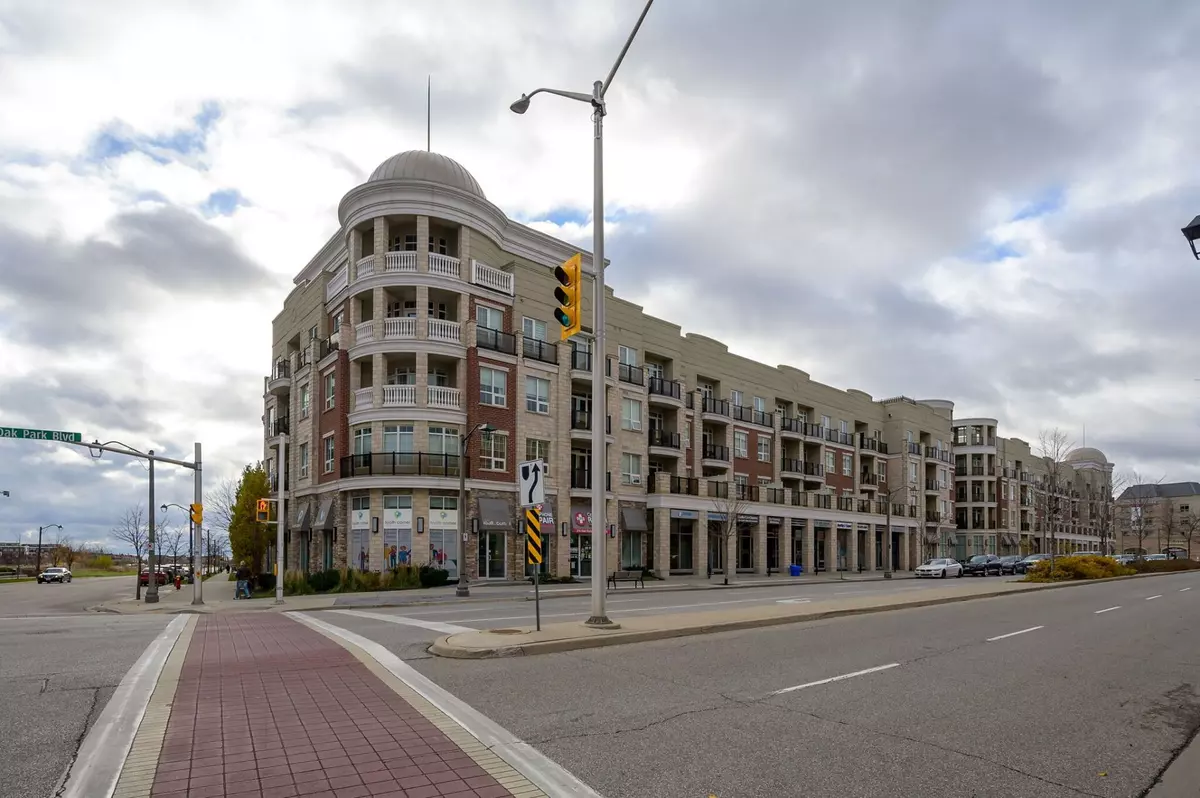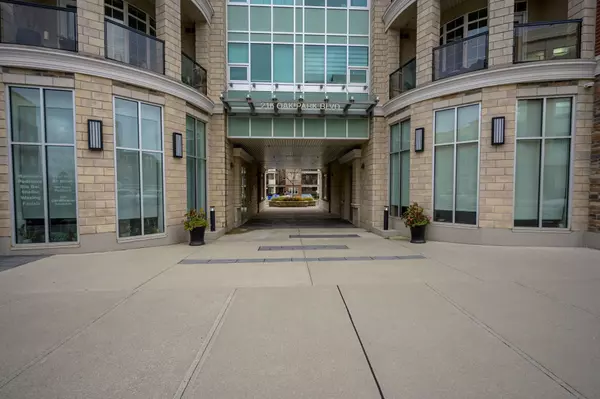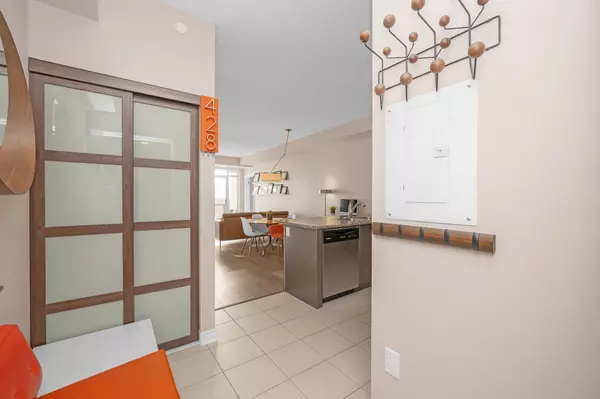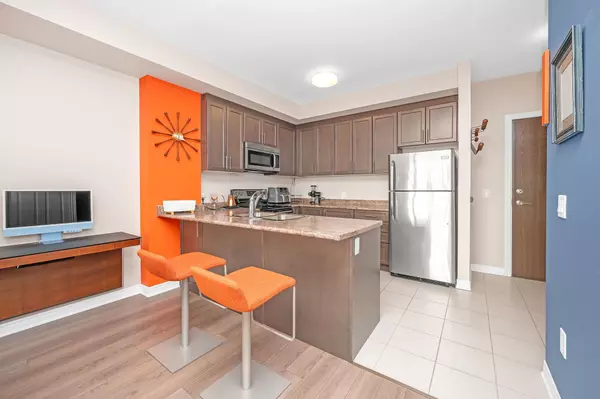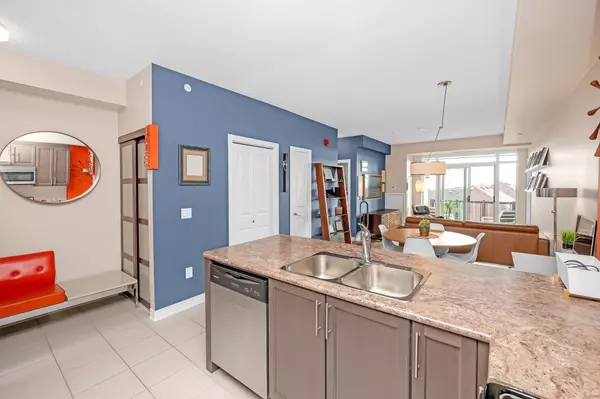2 Beds
2 Baths
2 Beds
2 Baths
Key Details
Property Type Condo
Sub Type Condo Apartment
Listing Status Active
Purchase Type For Sale
Approx. Sqft 900-999
MLS Listing ID W11553013
Style Apartment
Bedrooms 2
HOA Fees $696
Annual Tax Amount $2,754
Tax Year 2024
Property Description
Location
Province ON
County Halton
Community River Oaks
Area Halton
Region River Oaks
City Region River Oaks
Rooms
Family Room No
Basement None
Kitchen 1
Interior
Interior Features Auto Garage Door Remote
Cooling Central Air
Inclusions Washer, Dryer, Fridge, Stove, Dishwasher, Above Stove Microwave, All Existing Light Fixtures, 2 Power Blinds (Primary Bedroom is Blackout), Blackout Blinds in 2nd Bedroom
Laundry In-Suite Laundry
Exterior
Parking Features Other
Garage Spaces 1.0
Exposure South
Total Parking Spaces 1
Building
Locker Owned
Others
Pets Allowed Restricted
"My job is to find and attract mastery-based agents to the office, protect the culture, and make sure everyone is happy! "
7885 Tranmere Dr Unit 1, Mississauga, Ontario, L5S1V8, CAN


