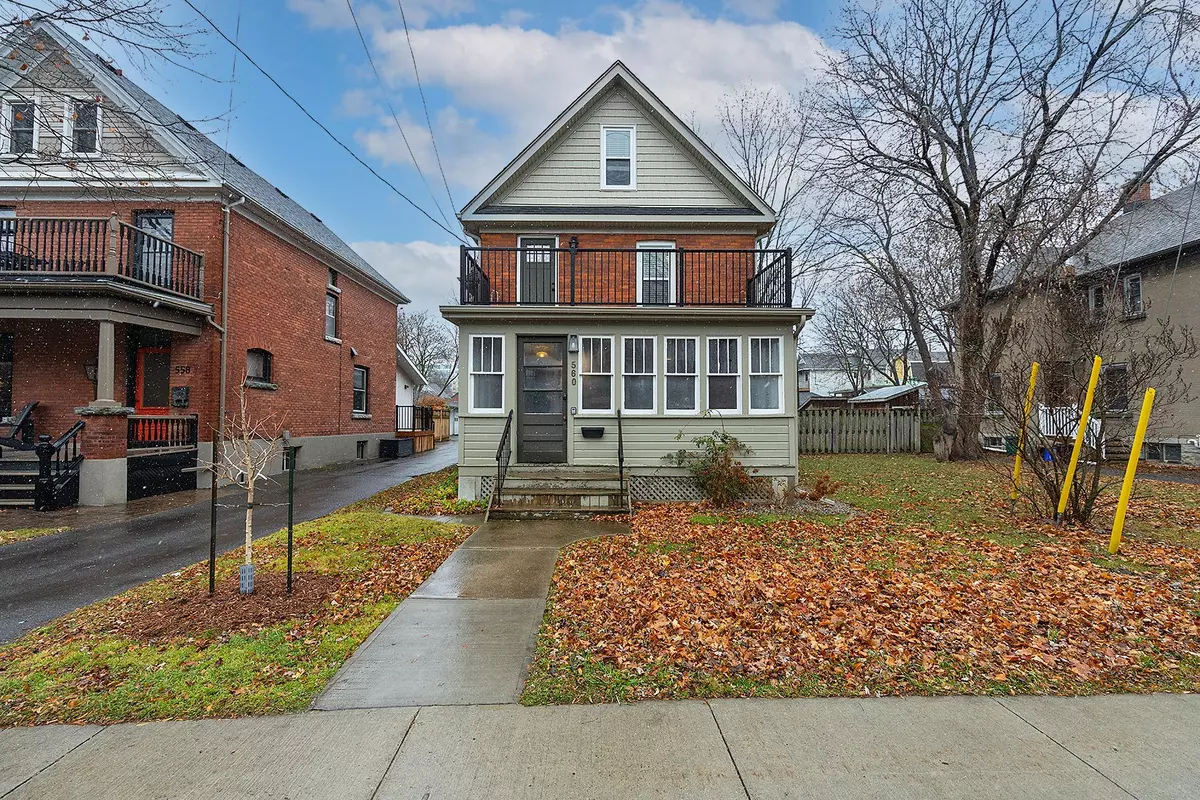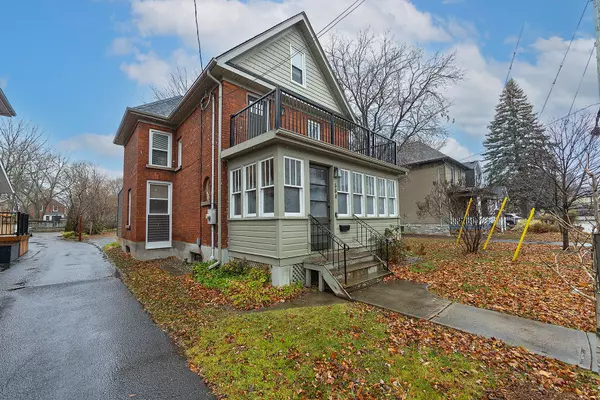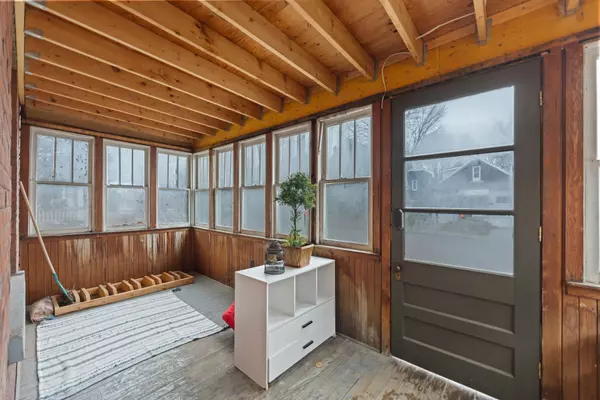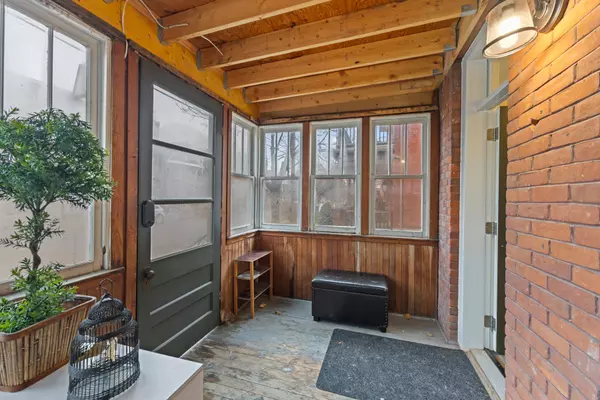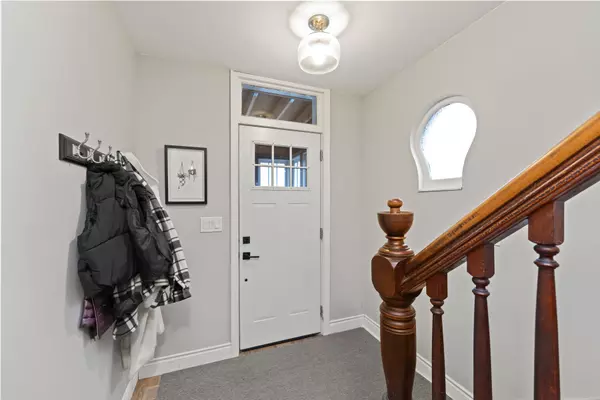
5 Beds
2 Baths
5 Beds
2 Baths
Key Details
Property Type Single Family Home
Sub Type Detached
Listing Status Active
Purchase Type For Sale
MLS Listing ID X11534615
Style 2-Storey
Bedrooms 5
Annual Tax Amount $3,917
Tax Year 2024
Property Description
Location
Province ON
County Frontenac
Community East Of Sir John A. Blvd
Area Frontenac
Region East of Sir John A. Blvd
City Region East of Sir John A. Blvd
Rooms
Family Room No
Basement Full, Unfinished
Kitchen 1
Interior
Interior Features Brick & Beam, Upgraded Insulation, Water Heater
Cooling Central Air
Fireplace No
Heat Source Gas
Exterior
Parking Features Private, Reserved/Assigned, Mutual
Garage Spaces 4.0
Pool None
Roof Type Asphalt Shingle
Total Parking Spaces 4
Building
Foundation Block
Others
Security Features Carbon Monoxide Detectors,Smoke Detector

"My job is to find and attract mastery-based agents to the office, protect the culture, and make sure everyone is happy! "
7885 Tranmere Dr Unit 1, Mississauga, Ontario, L5S1V8, CAN


