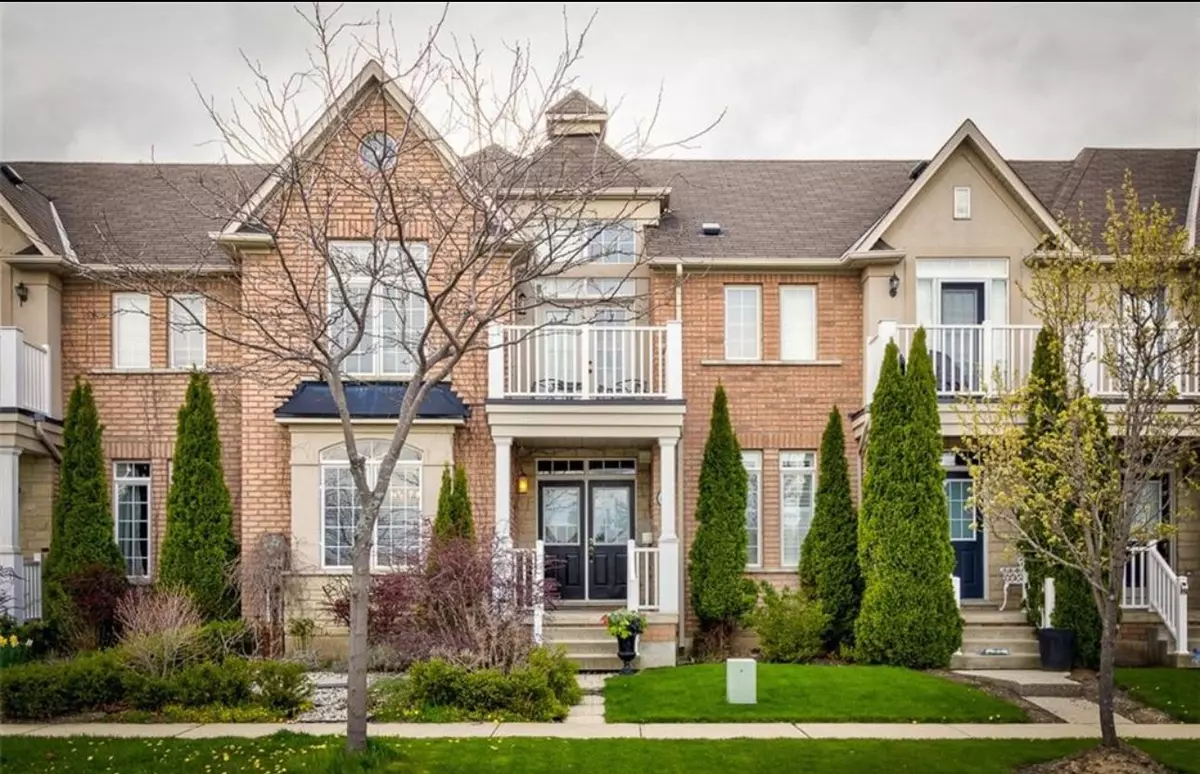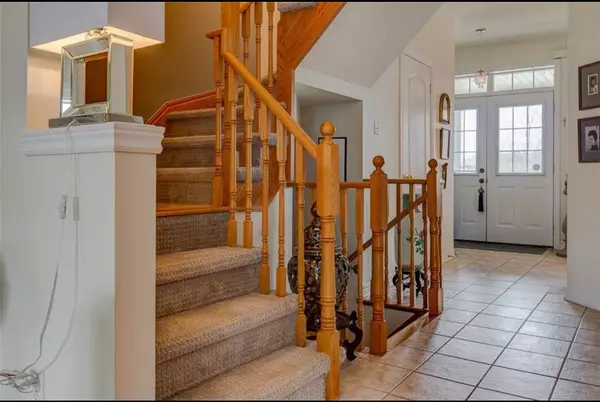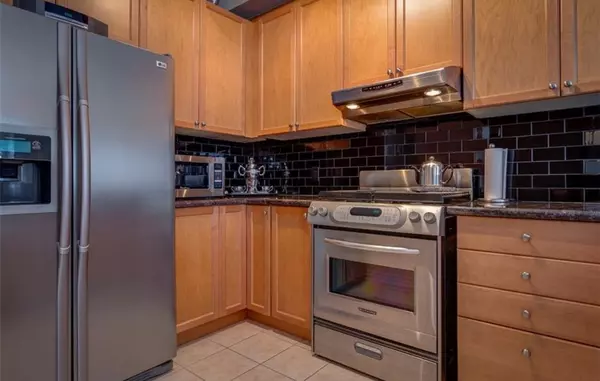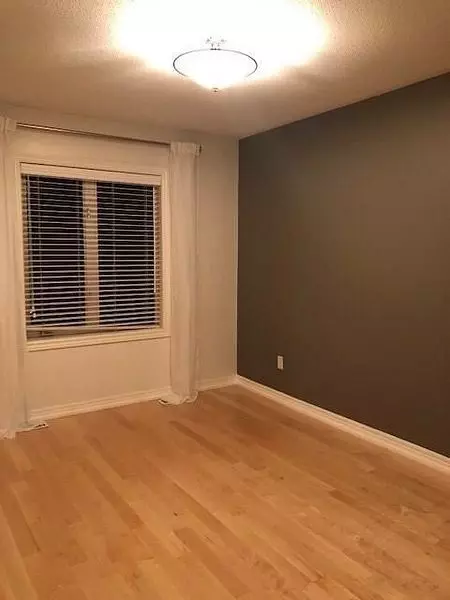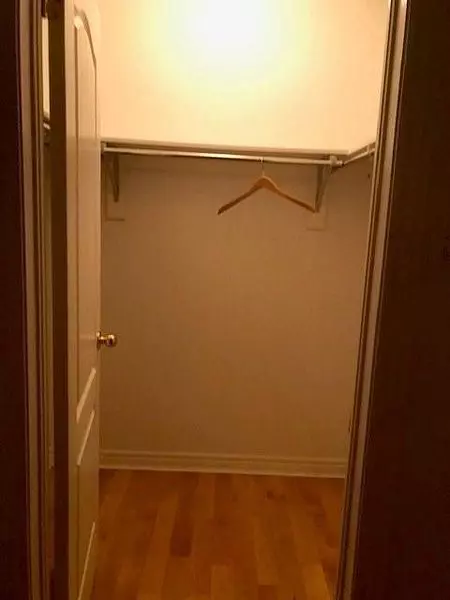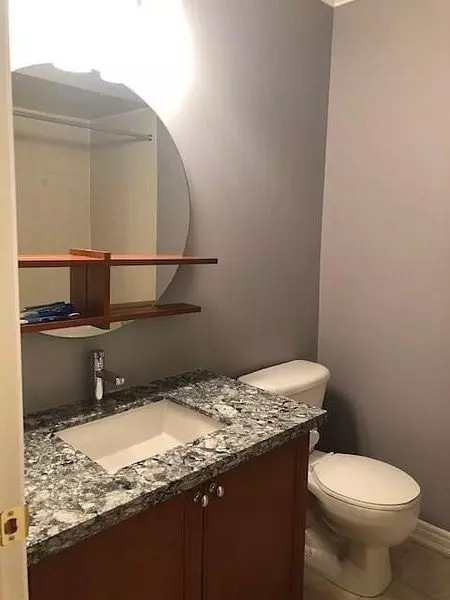REQUEST A TOUR If you would like to see this home without being there in person, select the "Virtual Tour" option and your agent will contact you to discuss available opportunities.
In-PersonVirtual Tour

$ 3,000
Est. payment | /mo
3 Beds
3 Baths
$ 3,000
Est. payment | /mo
3 Beds
3 Baths
Key Details
Property Type Townhouse
Sub Type Att/Row/Townhouse
Listing Status Active
Purchase Type For Lease
Approx. Sqft 1500-2000
MLS Listing ID X11422405
Style 2-Storey
Bedrooms 3
Property Description
This Well-Maintained Townhouse Facing A Park! Offering An Open-Concept Kitchen With Granite Countertops, Stainless Steel Appliances, All Flowing Into A Spacious Family Room. A Raised Deck Off The Kitchen Provides A Great Outdoor Space. Upstairs, You'll Find Hardwood Floors Throughout And Spacious Bedrooms, Including A Primary Room With A Walk-In Closet, Private Deck, And 4-Piece Ensuite. The Double Garage Is Accessed Via The Back For Added Convenience. Ideally Located Just Steps From Fifty Point Conservation Area And The Beach, And Close To Schools, Shopping, And Major Highways, This Townhouse Offers Both Comfort And Convenience.
Location
Province ON
County Hamilton
Community Stoney Creek
Area Hamilton
Region Stoney Creek
City Region Stoney Creek
Rooms
Family Room Yes
Basement Full
Kitchen 1
Interior
Interior Features None
Heating Yes
Cooling Central Air
Fireplace Yes
Heat Source Gas
Exterior
Parking Features None
Pool None
Roof Type Shingles
Total Parking Spaces 2
Building
Foundation Concrete
Listed by KELLER WILLIAMS REAL ESTATE ASSOCIATES

"My job is to find and attract mastery-based agents to the office, protect the culture, and make sure everyone is happy! "
7885 Tranmere Dr Unit 1, Mississauga, Ontario, L5S1V8, CAN


