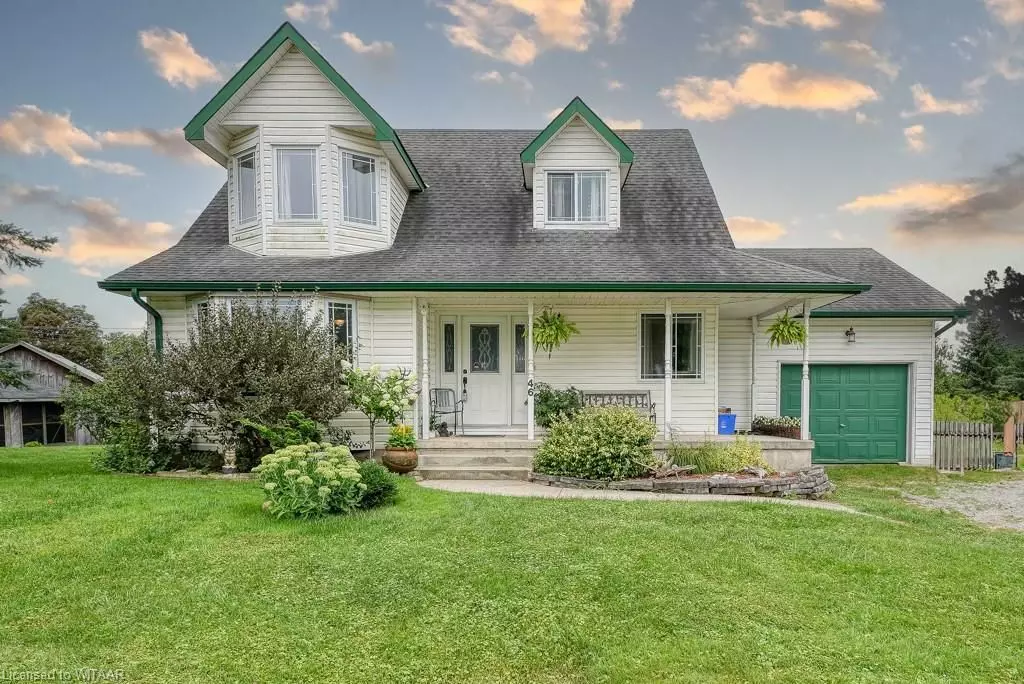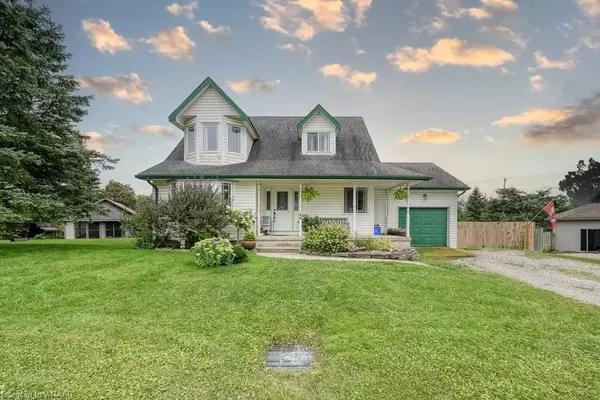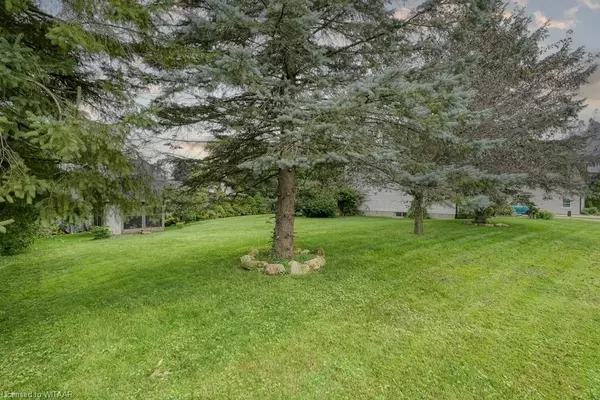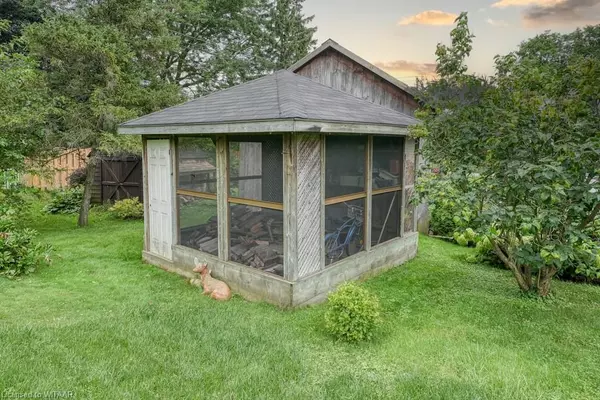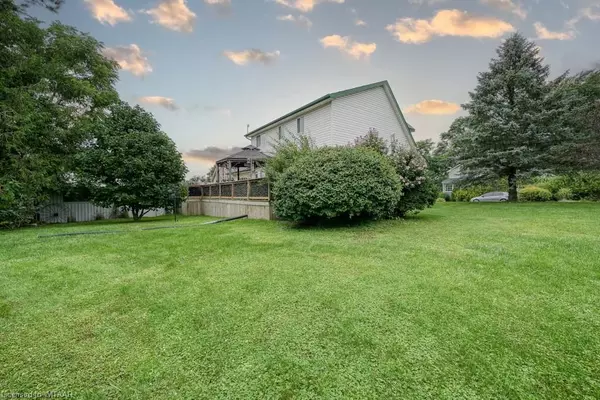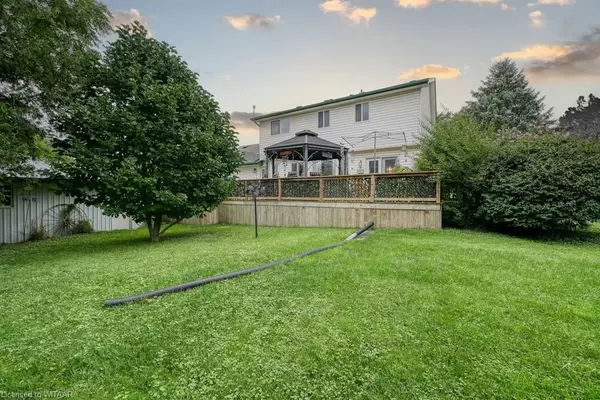3 Beds
3 Baths
2,656 SqFt
3 Beds
3 Baths
2,656 SqFt
Key Details
Property Type Single Family Home
Sub Type Detached
Listing Status Pending
Purchase Type For Sale
Square Footage 2,656 sqft
Price per Sqft $255
MLS Listing ID X11290686
Style 2-Storey
Bedrooms 3
Annual Tax Amount $3,345
Tax Year 2023
Property Description
comfort and timeless elegance. The spacious master bedroom boasts a private ensuite, while the large, bright
white kitchen, filled with natural light and ample cupboards, is a chef's delight. The versatile upstairs
mudroom can serve as an office or be converted into an additional bedroom on the main floor. The main floor
also features a convenient laundry room with garage access. Step out onto the large deck in the back, perfect
for entertaining, and take in the beauty of the oversized lot and private backyard. The property includes a
20x24 shop, a separate garden shed, and plenty of garden space for your green thumb. Park with ease in the
1-car garage with an opener and relax on the huge covered front porch. The finished basement offers
potential for an additional bedroom and ample storage space. New Fibre Optics 2024, Windows/Roof 2010,
New 210 Ft Well 2023, Updated A/C Nestled on a quiet street close to a park and community centre, this
home is perfect for families and those who enjoy community living. Don't miss the opportunity to make this
stunning house your new home
Location
Province ON
County Oxford
Community Salford
Area Oxford
Zoning R2
Region Salford
City Region Salford
Rooms
Basement Finished, Full
Kitchen 1
Interior
Interior Features Water Treatment, Water Heater Owned, Sump Pump, Water Softener
Cooling Central Air
Inclusions Dishwasher, Dryer, Garage Door Opener, Microwave, Refrigerator, Smoke Detector, Stove, Washer, Hot Water Tank Owned, Window Coverings
Laundry Electric Dryer Hookup, Washer Hookup
Exterior
Exterior Feature Deck, Porch, Privacy
Parking Features Private Double, Other
Garage Spaces 5.0
Pool None
Roof Type Asphalt Shingle
Lot Frontage 139.4
Lot Depth 98.14
Exposure North
Total Parking Spaces 5
Building
Foundation Poured Concrete
New Construction false
Others
Senior Community Yes
Security Features Carbon Monoxide Detectors,Smoke Detector
"My job is to find and attract mastery-based agents to the office, protect the culture, and make sure everyone is happy! "
7885 Tranmere Dr Unit 1, Mississauga, Ontario, L5S1V8, CAN


