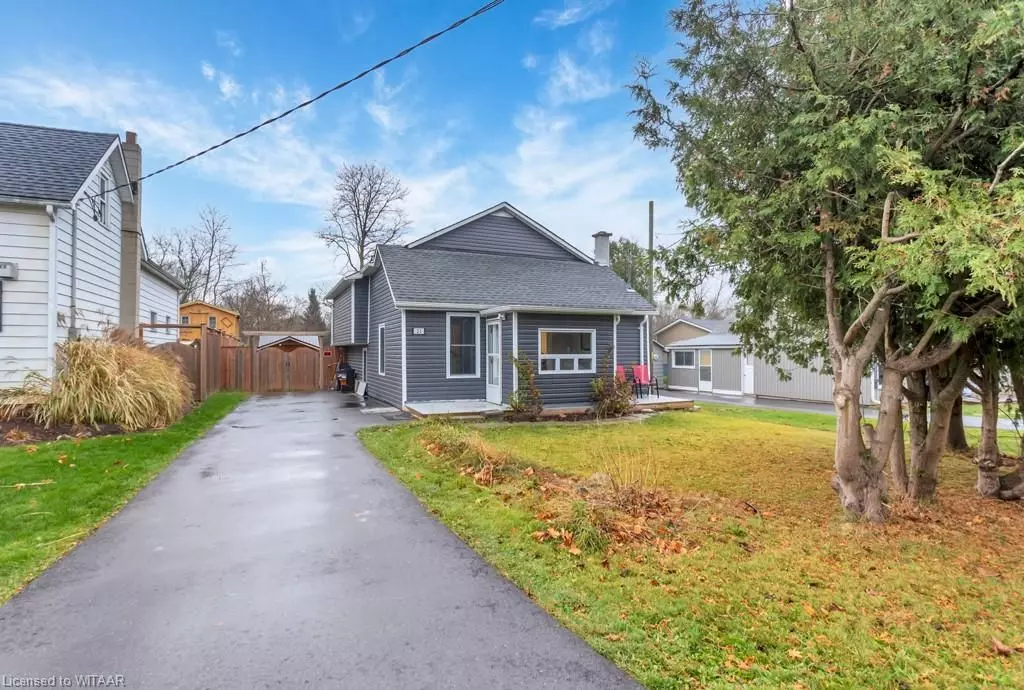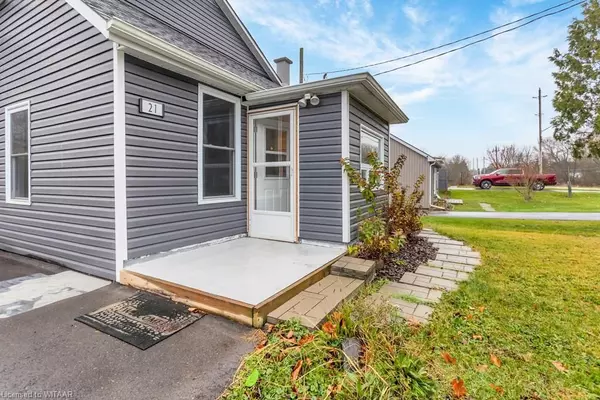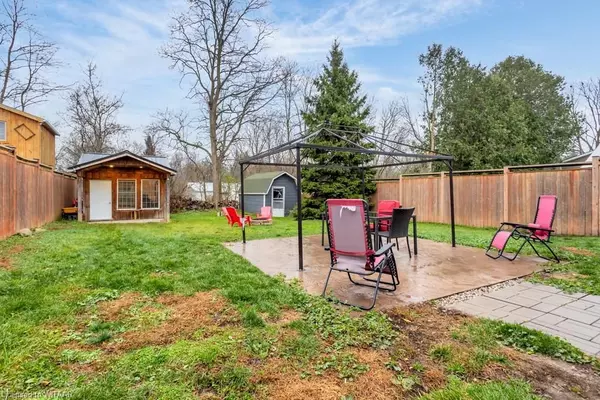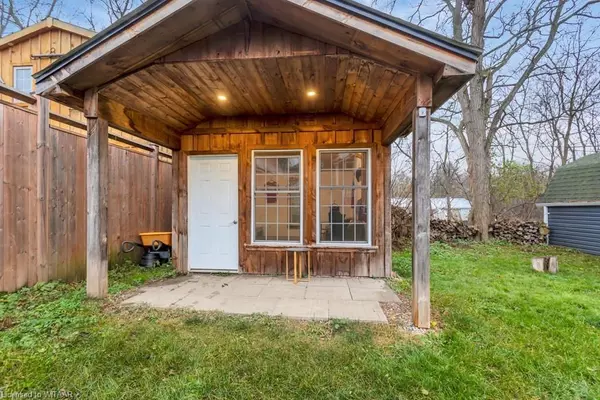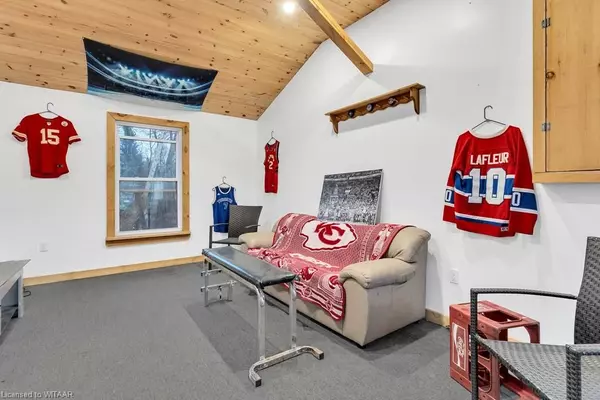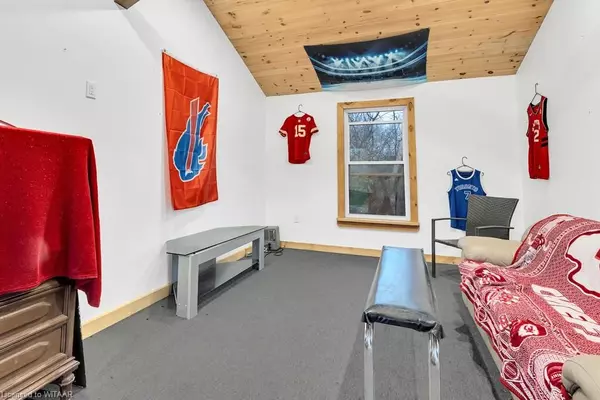3 Beds
1 Bath
1,052 SqFt
3 Beds
1 Bath
1,052 SqFt
Key Details
Property Type Single Family Home
Sub Type Detached
Listing Status Pending
Purchase Type For Sale
Square Footage 1,052 sqft
Price per Sqft $499
MLS Listing ID X11290466
Style 1 1/2 Storey
Bedrooms 3
Annual Tax Amount $1,742
Tax Year 2024
Property Description
Location
Province ON
County Oxford
Community Beachville
Area Oxford
Zoning R1
Region Beachville
City Region Beachville
Rooms
Basement Walk-Out, Partially Finished
Kitchen 1
Interior
Interior Features Upgraded Insulation, Sump Pump
Cooling Central Air
Inclusions Water Softener, Shed / Man-cave, shed, 2nd refrigerator in bonus room, electric fireplace in living room, Carbon Monoxide Detector, Dishwasher, Dryer, RangeHood, Refrigerator, Smoke Detector, Stove, Washer, Window Coverings
Exterior
Exterior Feature Porch, Year Round Living
Parking Features Private, Other
Garage Spaces 3.0
Pool None
Roof Type Asphalt Shingle
Lot Frontage 49.98
Lot Depth 155.95
Exposure South
Total Parking Spaces 3
Building
Foundation Stone
New Construction false
Others
Senior Community No
Security Features Carbon Monoxide Detectors,Smoke Detector
"My job is to find and attract mastery-based agents to the office, protect the culture, and make sure everyone is happy! "
7885 Tranmere Dr Unit 1, Mississauga, Ontario, L5S1V8, CAN


