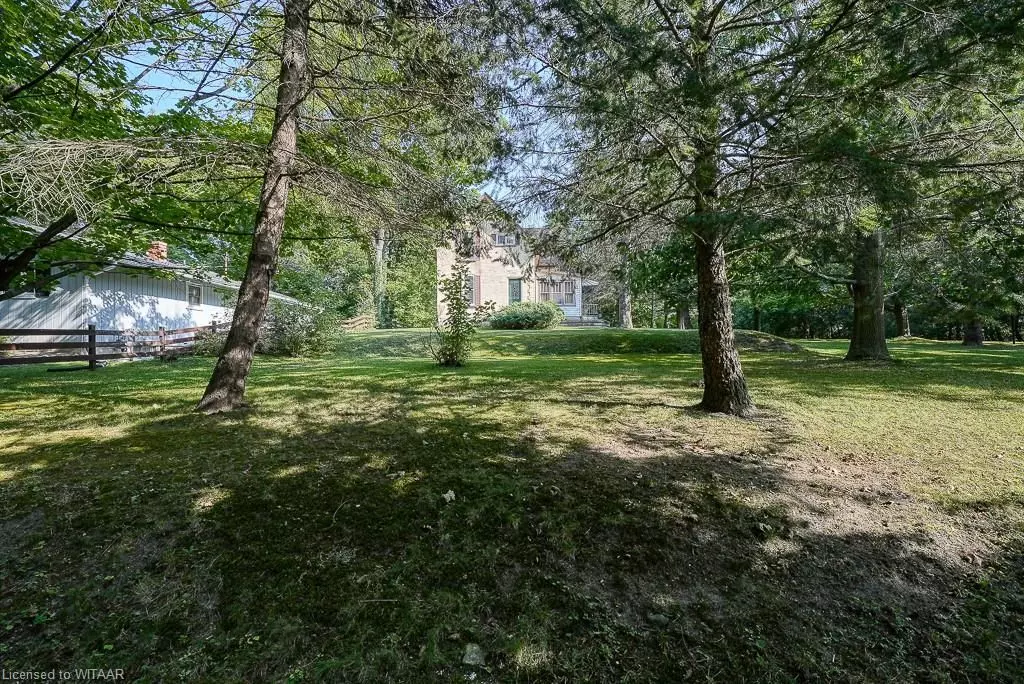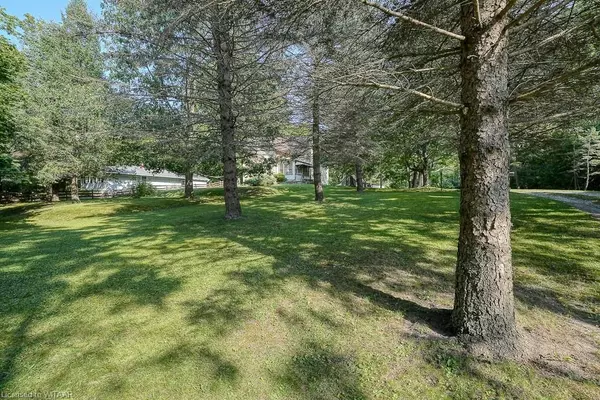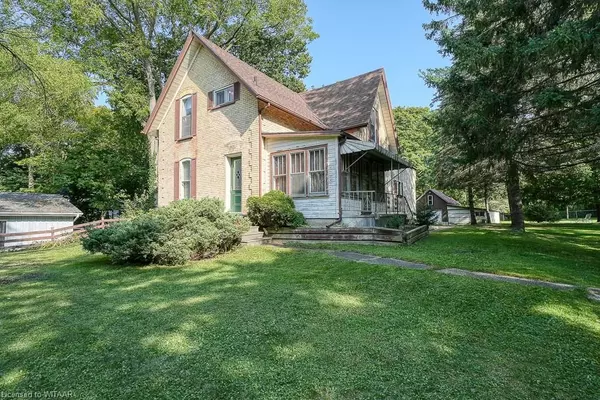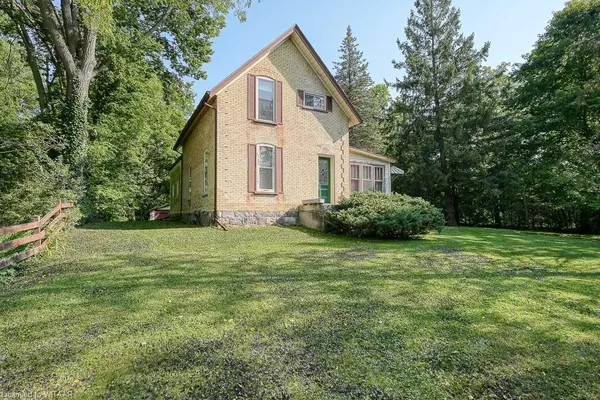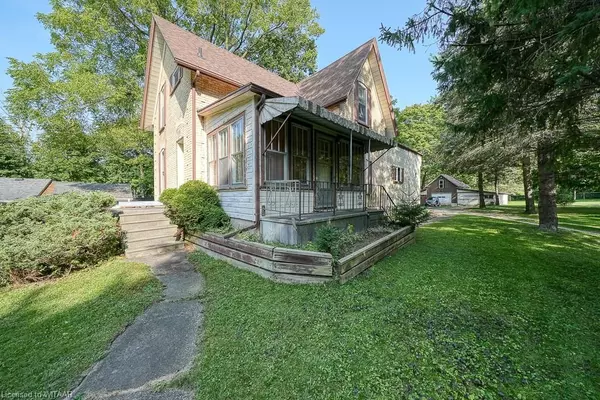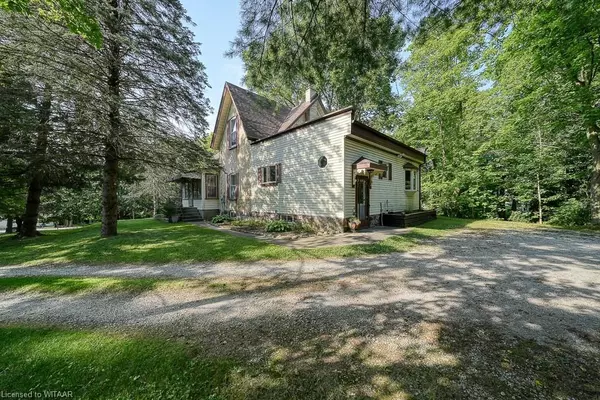3 Beds
2 Baths
2,020 SqFt
3 Beds
2 Baths
2,020 SqFt
Key Details
Property Type Single Family Home
Sub Type Detached
Listing Status Pending
Purchase Type For Sale
Square Footage 2,020 sqft
Price per Sqft $408
MLS Listing ID X11290850
Style 1 1/2 Storey
Bedrooms 3
Annual Tax Amount $4,729
Tax Year 2024
Lot Size 2.000 Acres
Property Description
Location
Province ON
County Oxford
Area Oxford
Zoning R1
Rooms
Basement Unfinished, Full
Kitchen 1
Interior
Interior Features Other, Workbench
Cooling None
Inclusions Carbon Monoxide Detector, Dryer, Refrigerator, Smoke Detector, Stove, Window Coverings
Laundry In Basement, Sink
Exterior
Exterior Feature Backs On Green Belt, Privacy
Parking Features Private, Other, Other
Garage Spaces 15.0
Pool None
View Park/Greenbelt, Trees/Woods
Roof Type Asphalt Shingle
Lot Frontage 163.1
Lot Depth 382.13
Exposure South
Total Parking Spaces 15
Building
Lot Description Irregular Lot
Foundation Stone
New Construction false
Others
Senior Community Yes
Security Features Carbon Monoxide Detectors,Smoke Detector
"My job is to find and attract mastery-based agents to the office, protect the culture, and make sure everyone is happy! "
7885 Tranmere Dr Unit 1, Mississauga, Ontario, L5S1V8, CAN


