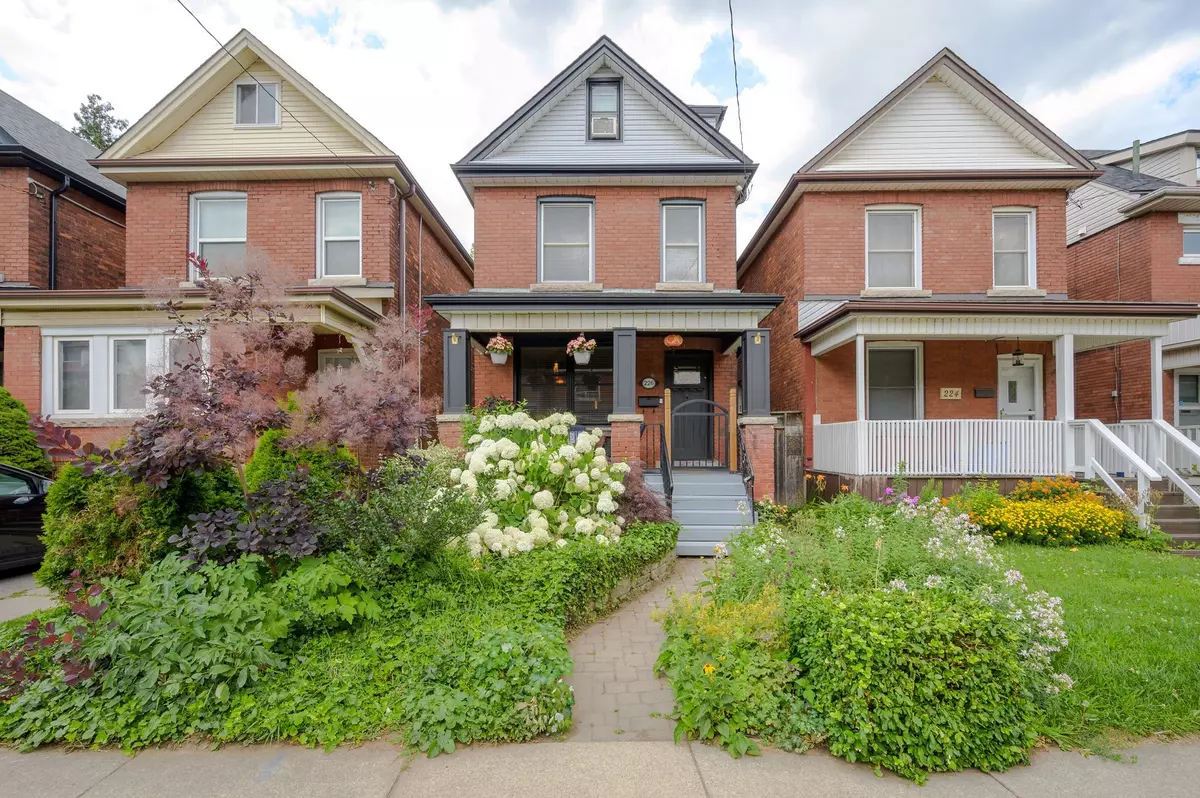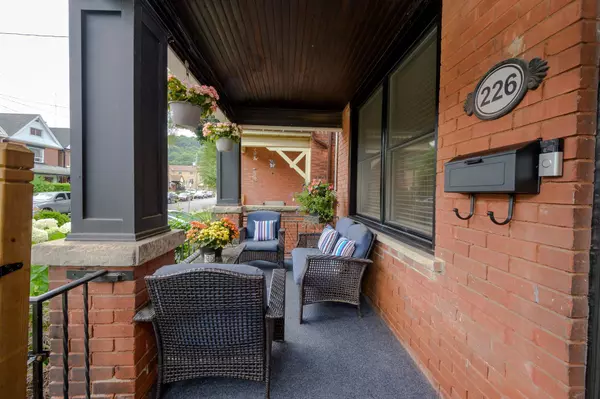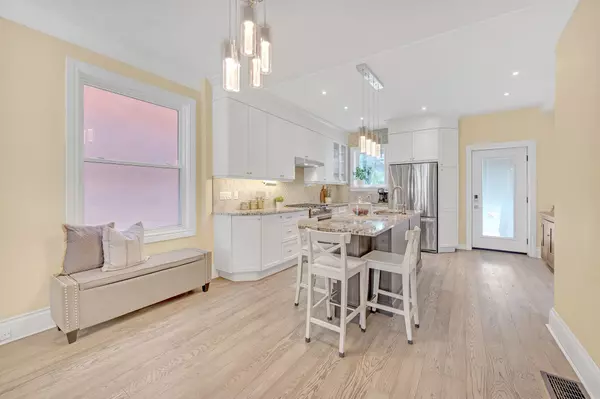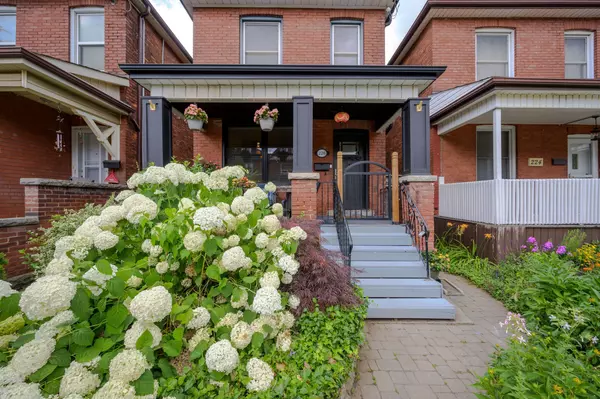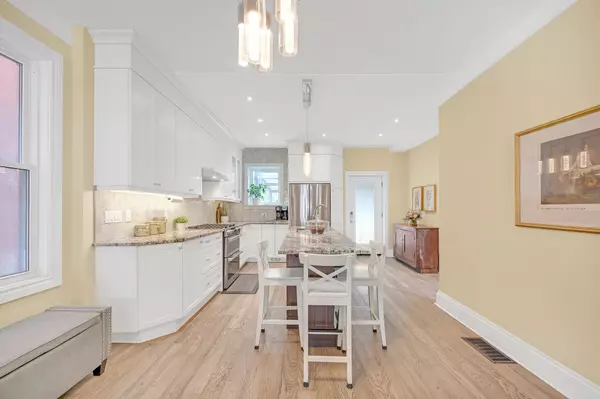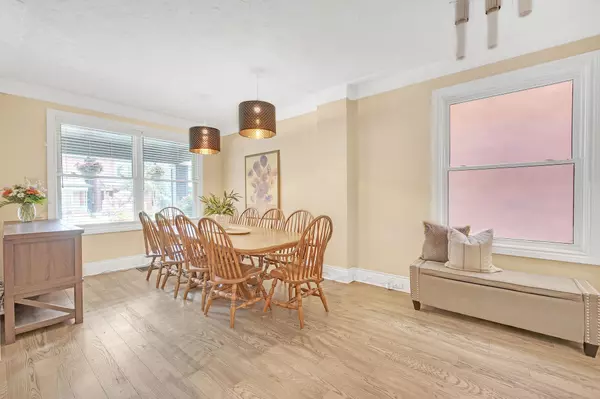
4 Beds
2 Baths
4 Beds
2 Baths
Key Details
Property Type Single Family Home
Sub Type Detached
Listing Status Active
Purchase Type For Sale
Approx. Sqft 1100-1500
MLS Listing ID X11223879
Style 2 1/2 Storey
Bedrooms 4
Annual Tax Amount $3,602
Tax Year 2024
Property Description
Location
Province ON
County Hamilton
Community Blakeley
Area Hamilton
Region Blakeley
City Region Blakeley
Rooms
Family Room Yes
Basement Finished
Kitchen 1
Interior
Interior Features None
Cooling Central Air
Fireplaces Type Electric
Fireplace Yes
Heat Source Gas
Exterior
Parking Features Other
Pool None
Roof Type Asphalt Shingle
Total Parking Spaces 1
Building
Unit Features Hospital,Park,Rec./Commun.Centre,School
Foundation Other

"My job is to find and attract mastery-based agents to the office, protect the culture, and make sure everyone is happy! "
7885 Tranmere Dr Unit 1, Mississauga, Ontario, L5S1V8, CAN


