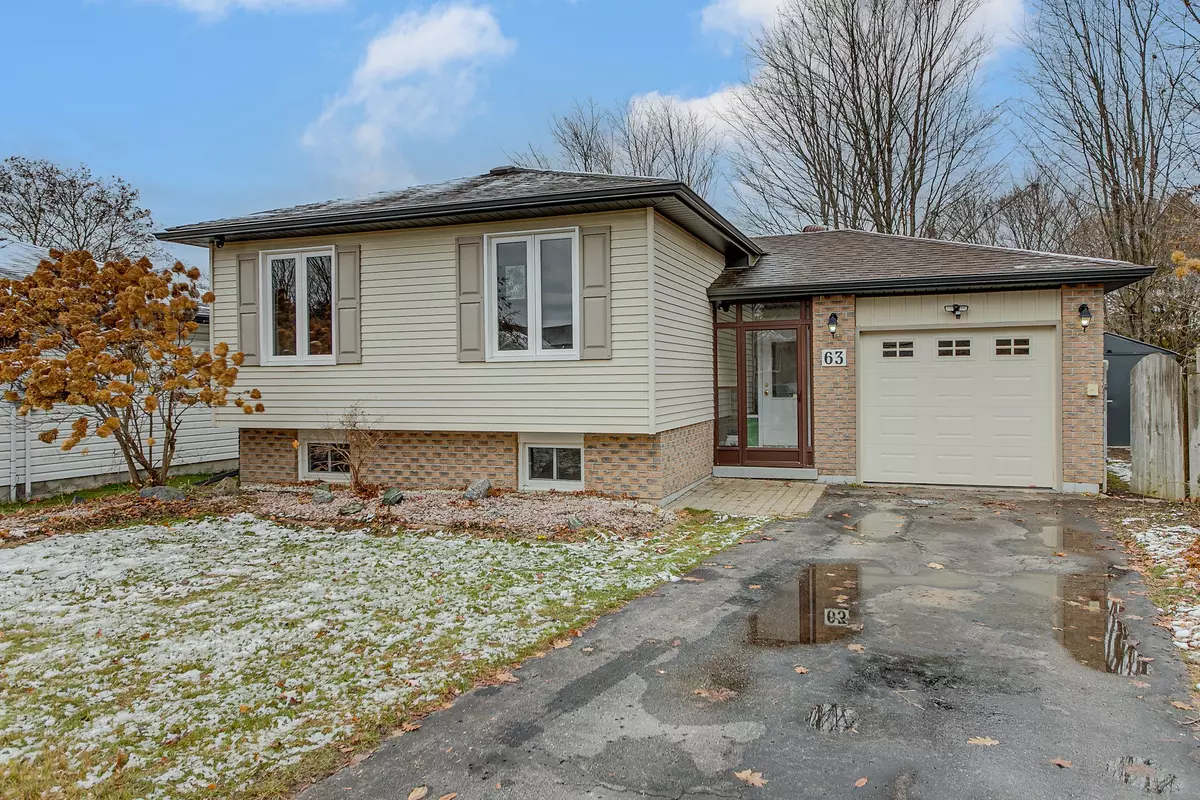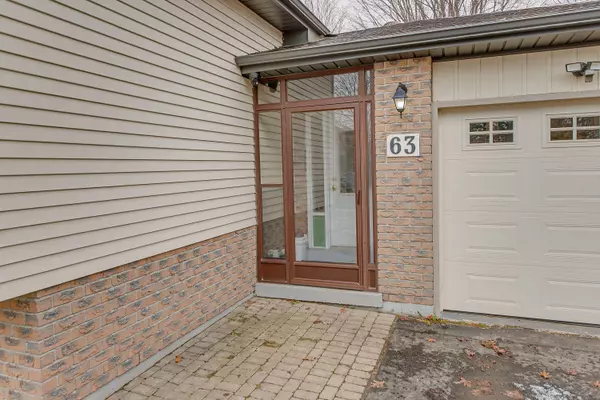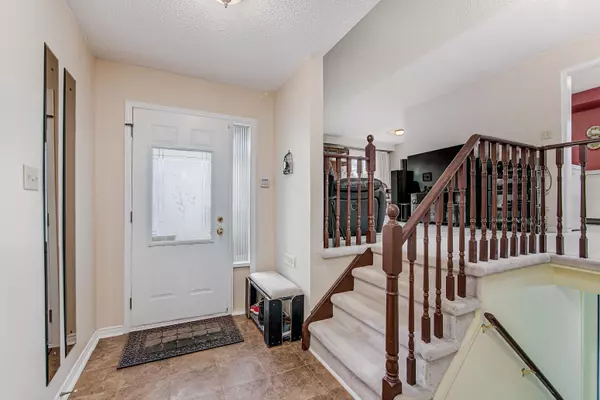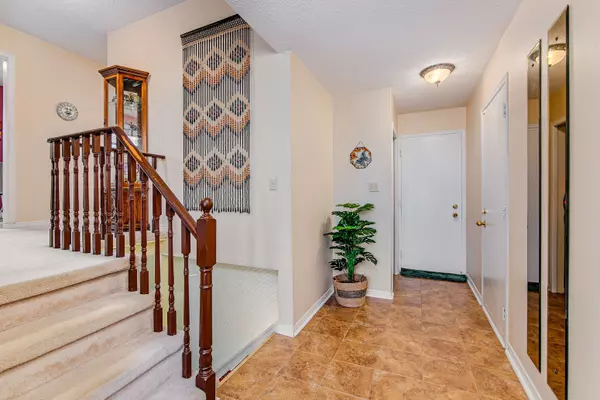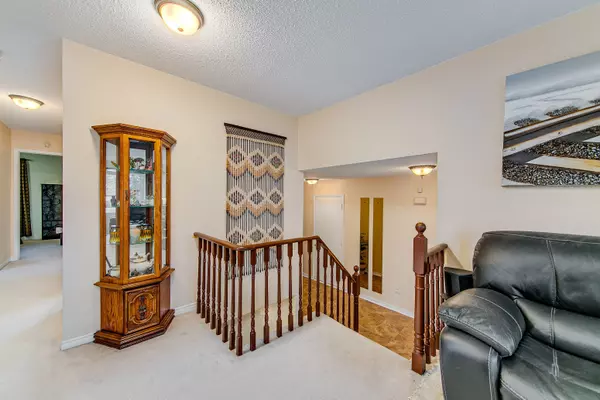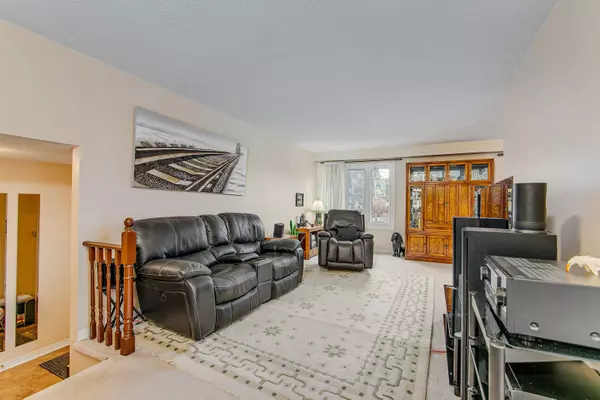
3 Beds
2 Baths
3 Beds
2 Baths
Key Details
Property Type Single Family Home
Sub Type Detached
Listing Status Active
Purchase Type For Sale
Approx. Sqft 1100-1500
MLS Listing ID S11215725
Style Bungalow-Raised
Bedrooms 3
Annual Tax Amount $4,088
Tax Year 2024
Property Description
Location
Province ON
County Simcoe
Community Letitia Heights
Area Simcoe
Region Letitia Heights
City Region Letitia Heights
Rooms
Family Room No
Basement Finished, Full
Kitchen 1
Interior
Interior Features Auto Garage Door Remote, Floor Drain, Storage Area Lockers, Water Purifier, Water Softener
Cooling Central Air
Fireplaces Type Natural Gas, Rec Room
Fireplace Yes
Heat Source Gas
Exterior
Exterior Feature Deck, Landscaped, Lighting, Porch Enclosed
Parking Features Private
Garage Spaces 2.0
Pool None
Roof Type Asphalt Shingle
Topography Flat
Total Parking Spaces 3
Building
Unit Features Fenced Yard,Hospital,Library,Park,Public Transit,Rec./Commun.Centre
Foundation Concrete
Others
Security Features Security System,Smoke Detector

"My job is to find and attract mastery-based agents to the office, protect the culture, and make sure everyone is happy! "
7885 Tranmere Dr Unit 1, Mississauga, Ontario, L5S1V8, CAN


