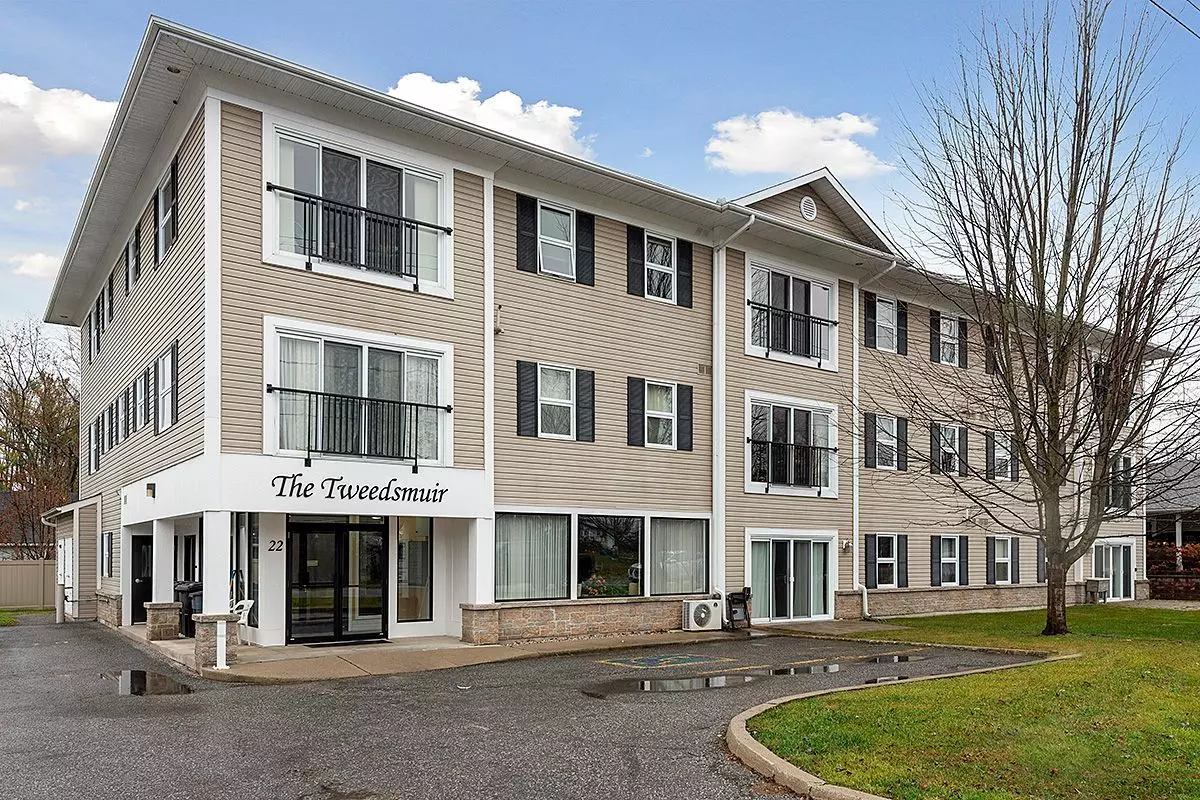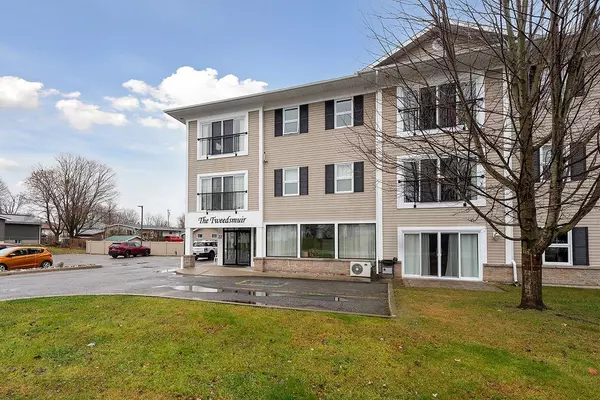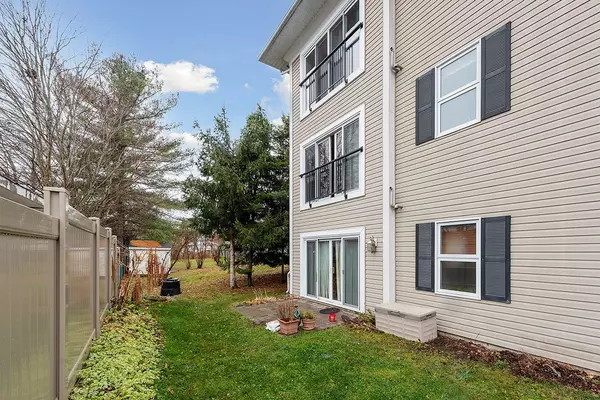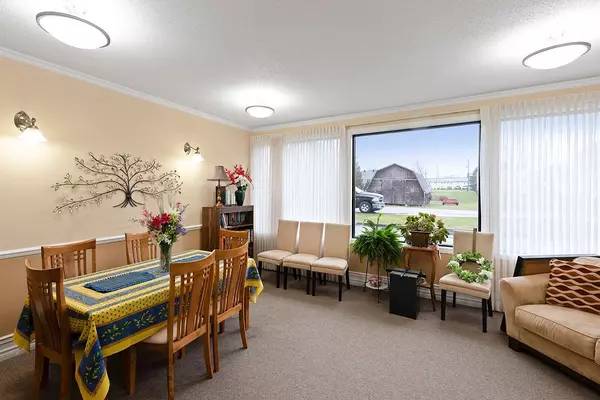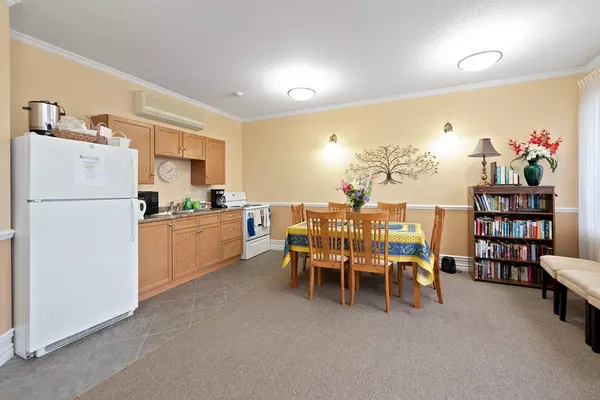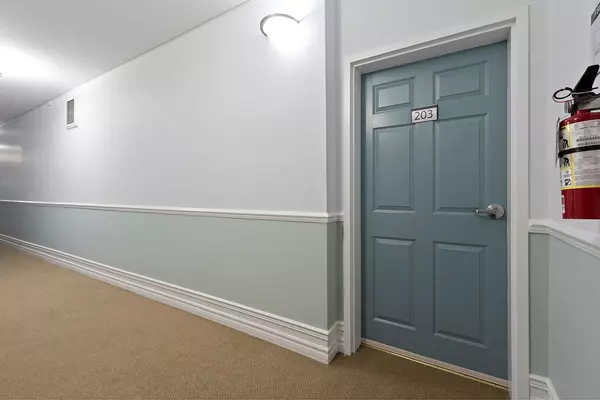
1 Bed
1 Bath
1 Bed
1 Bath
Key Details
Property Type Condo
Sub Type Condo Apartment
Listing Status Active
Purchase Type For Sale
Approx. Sqft 800-899
MLS Listing ID X11190093
Style 3-Storey
Bedrooms 1
HOA Fees $420
Annual Tax Amount $2,730
Tax Year 2024
Property Description
Location
Province ON
County Lanark
Community 907 - Perth
Area Lanark
Zoning R4 Res 4th Density
Region 907 - Perth
City Region 907 - Perth
Rooms
Family Room No
Basement None
Kitchen 1
Interior
Interior Features Intercom, Separate Heating Controls, Separate Hydro Meter, Water Heater Owned
Cooling Central Air
Inclusions Dishwasher, Dryer, Microwave, Refrigerator, Stove, Washer, Window Blinds
Laundry In-Suite Laundry
Exterior
Exterior Feature Canopy, Controlled Entry, Patio
Parking Features Private, Reserved/Assigned, Surface
Garage Spaces 18.0
Amenities Available Party Room/Meeting Room, Visitor Parking
Roof Type Tar and Gravel
Total Parking Spaces 18
Building
Foundation Concrete, Slab
Locker None
Others
Security Features Security System
Pets Allowed Restricted

"My job is to find and attract mastery-based agents to the office, protect the culture, and make sure everyone is happy! "
7885 Tranmere Dr Unit 1, Mississauga, Ontario, L5S1V8, CAN


