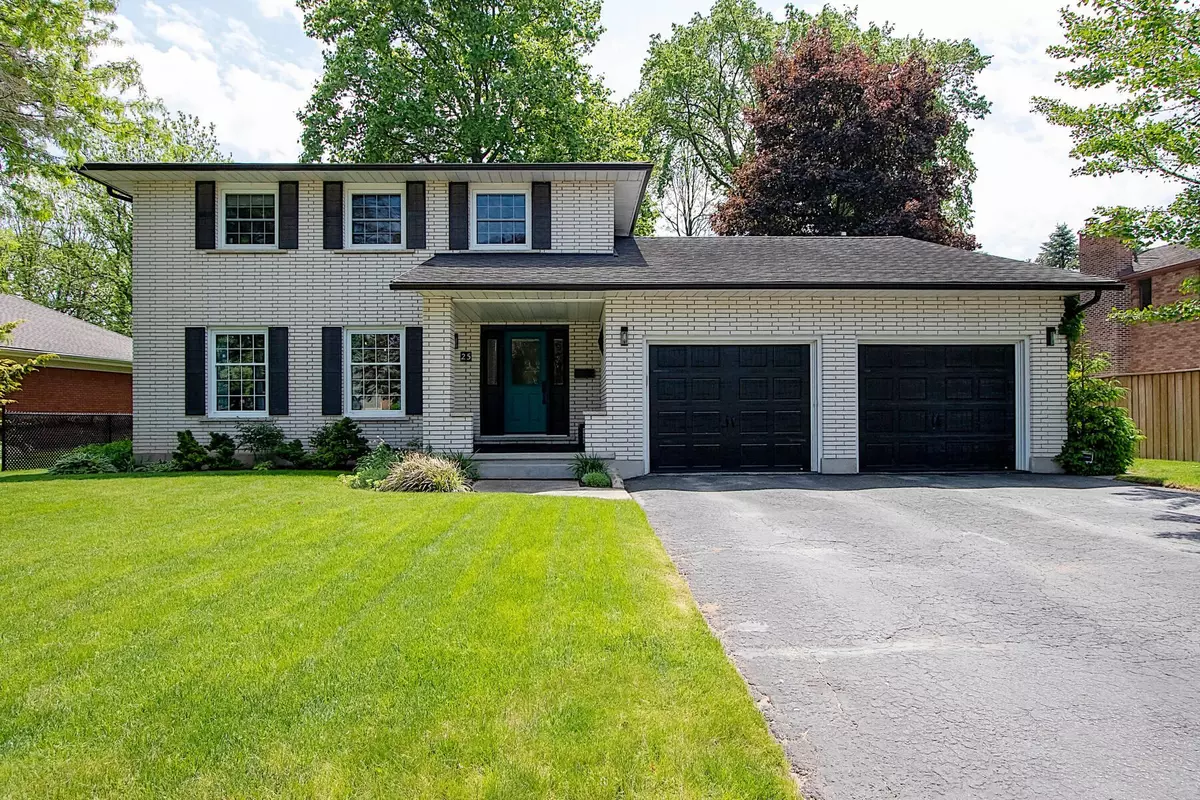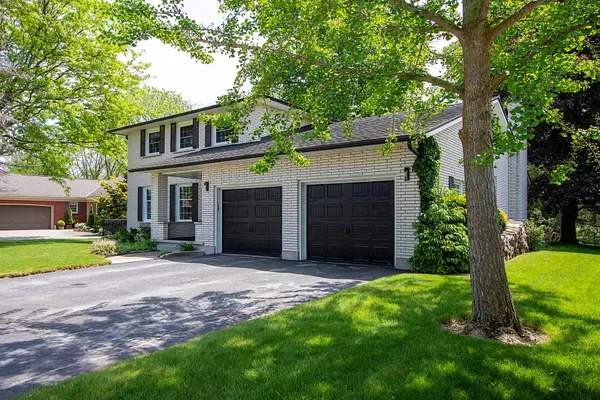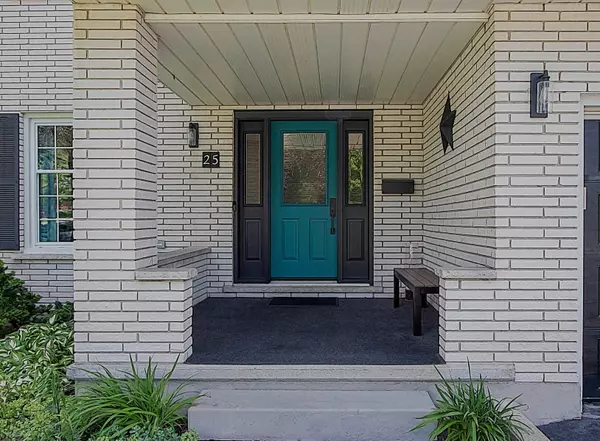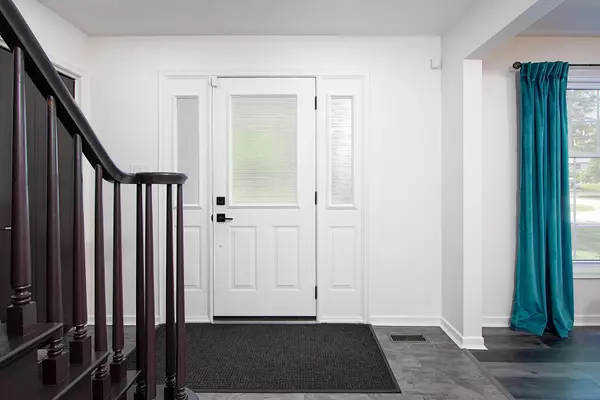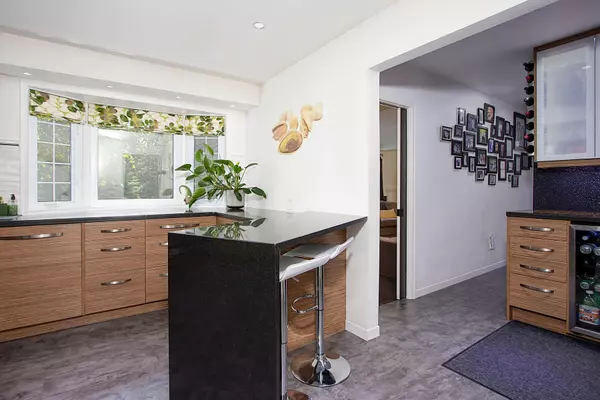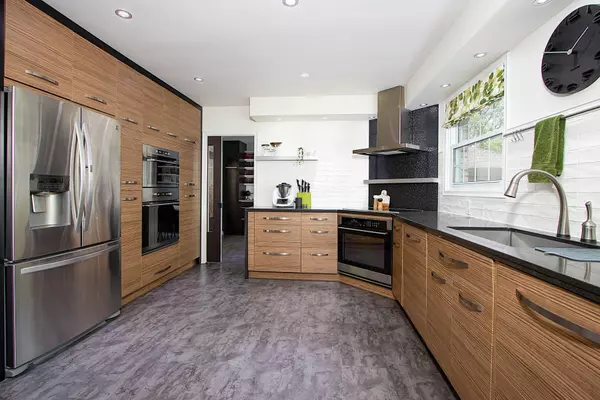
3 Beds
3 Baths
3 Beds
3 Baths
Key Details
Property Type Single Family Home
Sub Type Detached
Listing Status Active
Purchase Type For Sale
Approx. Sqft 2000-2500
MLS Listing ID X11190056
Style 2-Storey
Bedrooms 3
Annual Tax Amount $4,199
Tax Year 2023
Property Description
Location
Province ON
County Oxford
Community Tillsonburg
Area Oxford
Region Tillsonburg
City Region Tillsonburg
Rooms
Family Room Yes
Basement Finished, Full
Kitchen 1
Interior
Interior Features Built-In Oven
Cooling Central Air
Fireplaces Type Wood
Fireplace Yes
Heat Source Gas
Exterior
Exterior Feature Landscaped, Lawn Sprinkler System, Patio
Parking Features Private Double
Garage Spaces 4.0
Pool None
Roof Type Metal
Topography Dry,Flat
Lot Depth 109.97
Total Parking Spaces 6
Building
Unit Features Golf,Hospital,Library,Park,Place Of Worship,Ravine
Foundation Poured Concrete

"My job is to find and attract mastery-based agents to the office, protect the culture, and make sure everyone is happy! "
7885 Tranmere Dr Unit 1, Mississauga, Ontario, L5S1V8, CAN


