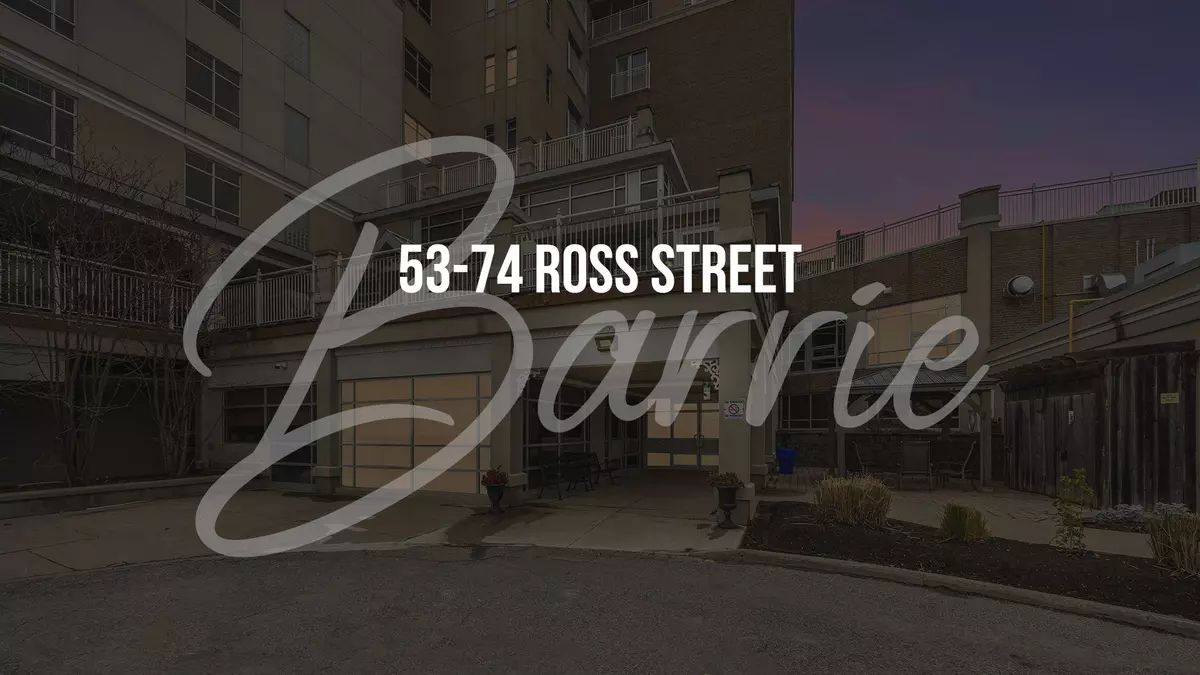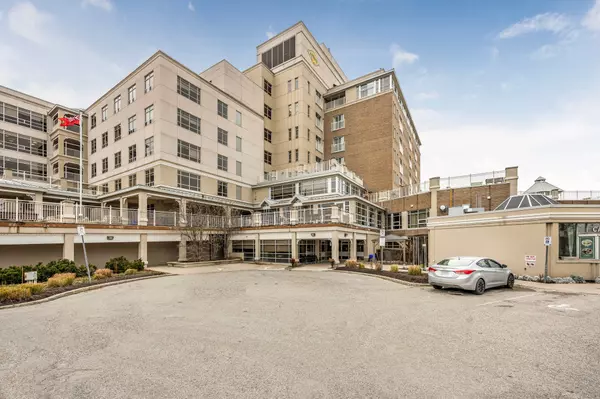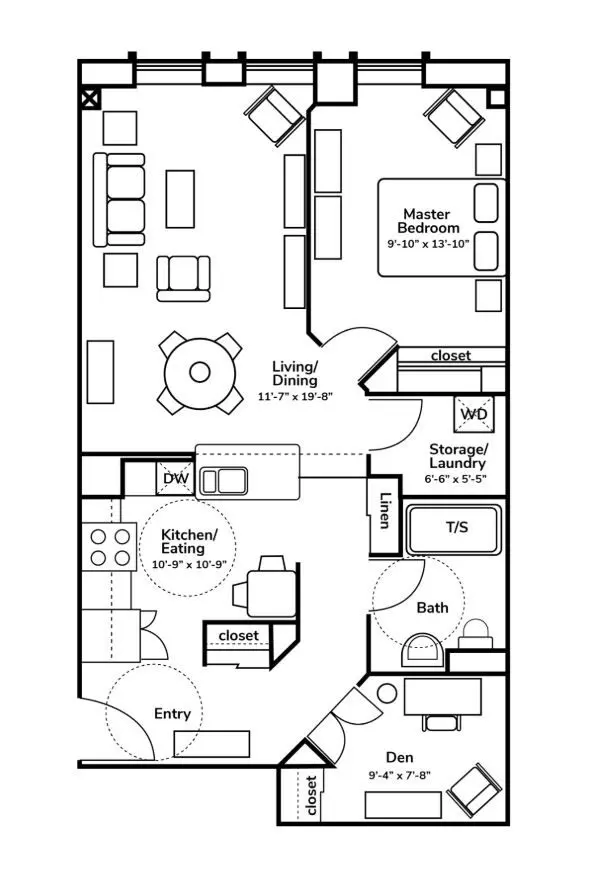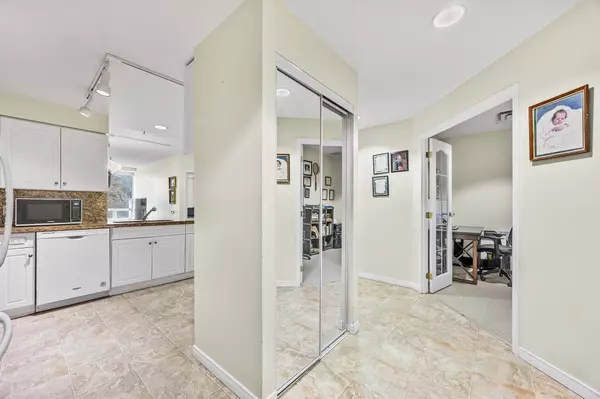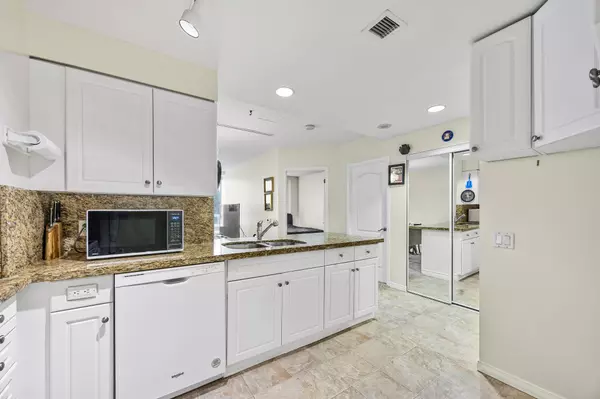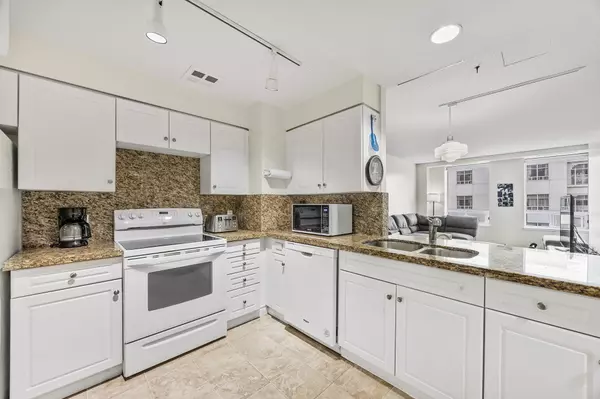
1 Bed
1 Bath
1 Bed
1 Bath
Key Details
Property Type Condo
Sub Type Condo Apartment
Listing Status Active
Purchase Type For Sale
Approx. Sqft 800-899
MLS Listing ID S11106300
Style Apartment
Bedrooms 1
HOA Fees $736
Annual Tax Amount $3,075
Tax Year 2023
Property Description
Location
Province ON
County Simcoe
Community Queen'S Park
Area Simcoe
Region Queen's Park
City Region Queen's Park
Rooms
Family Room No
Basement None
Kitchen 1
Interior
Interior Features Primary Bedroom - Main Floor, Storage Area Lockers
Cooling Central Air
Fireplace No
Heat Source Gas
Exterior
Exterior Feature Landscaped, Year Round Living
Parking Features Underground
Garage Spaces 1.0
Waterfront Description None
Total Parking Spaces 1
Building
Story Main
Locker Owned
Others
Pets Allowed Restricted

"My job is to find and attract mastery-based agents to the office, protect the culture, and make sure everyone is happy! "
7885 Tranmere Dr Unit 1, Mississauga, Ontario, L5S1V8, CAN


