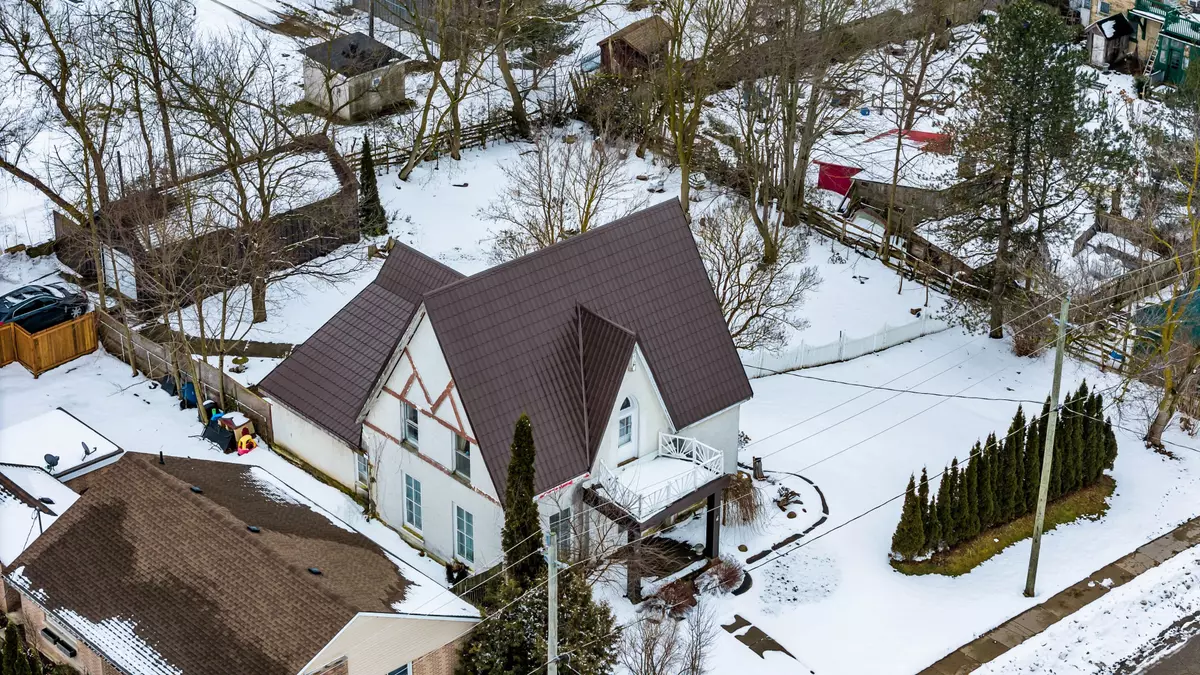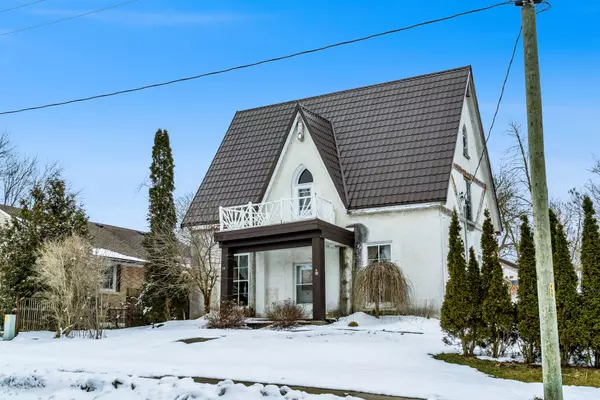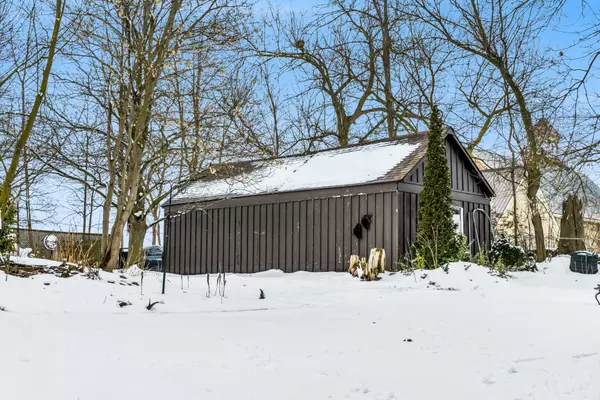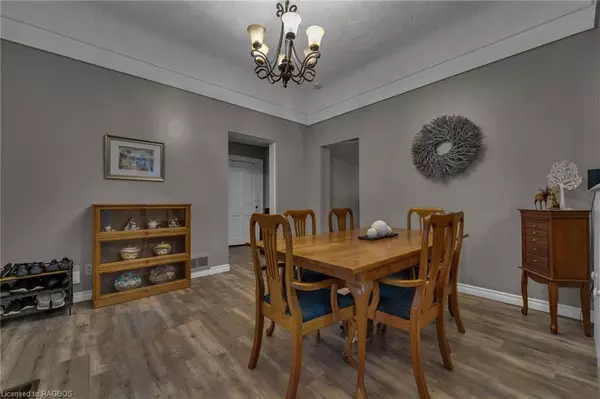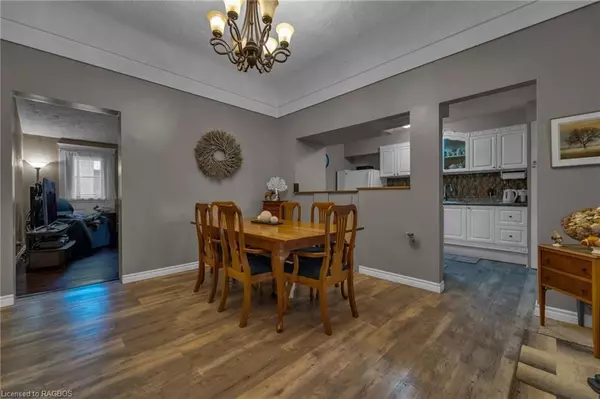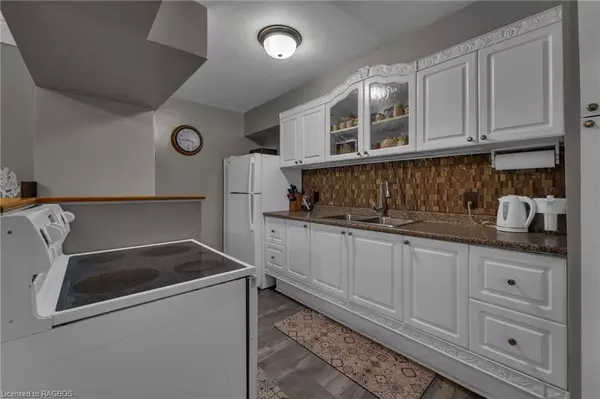3 Beds
2 Baths
2,227 SqFt
3 Beds
2 Baths
2,227 SqFt
Key Details
Property Type Single Family Home
Sub Type Detached
Listing Status Active Under Contract
Purchase Type For Sale
Approx. Sqft 2000-2500
Square Footage 2,227 sqft
Price per Sqft $213
MLS Listing ID X10846779
Style 2-Storey
Bedrooms 3
Annual Tax Amount $2,961
Tax Year 2024
Property Description
Location
Province ON
County Wellington
Community Clifford
Area Wellington
Region Clifford
City Region Clifford
Rooms
Family Room Yes
Basement Unfinished, Partial Basement
Kitchen 1
Interior
Interior Features Water Heater
Cooling None
Fireplaces Type Electric
Fireplace Yes
Heat Source Gas
Exterior
Exterior Feature Year Round Living
Parking Features Lane, Private
Garage Spaces 3.0
Pool None
Roof Type Metal
Topography Sloping,Level
Lot Depth 125.0
Exposure South
Total Parking Spaces 4
Building
Lot Description Irregular Lot
Unit Features Fenced Yard,Library,Park,Place Of Worship,Rec./Commun.Centre,School Bus Route
Foundation Stone
New Construction false
Others
Security Features None
"My job is to find and attract mastery-based agents to the office, protect the culture, and make sure everyone is happy! "
7885 Tranmere Dr Unit 1, Mississauga, Ontario, L5S1V8, CAN


