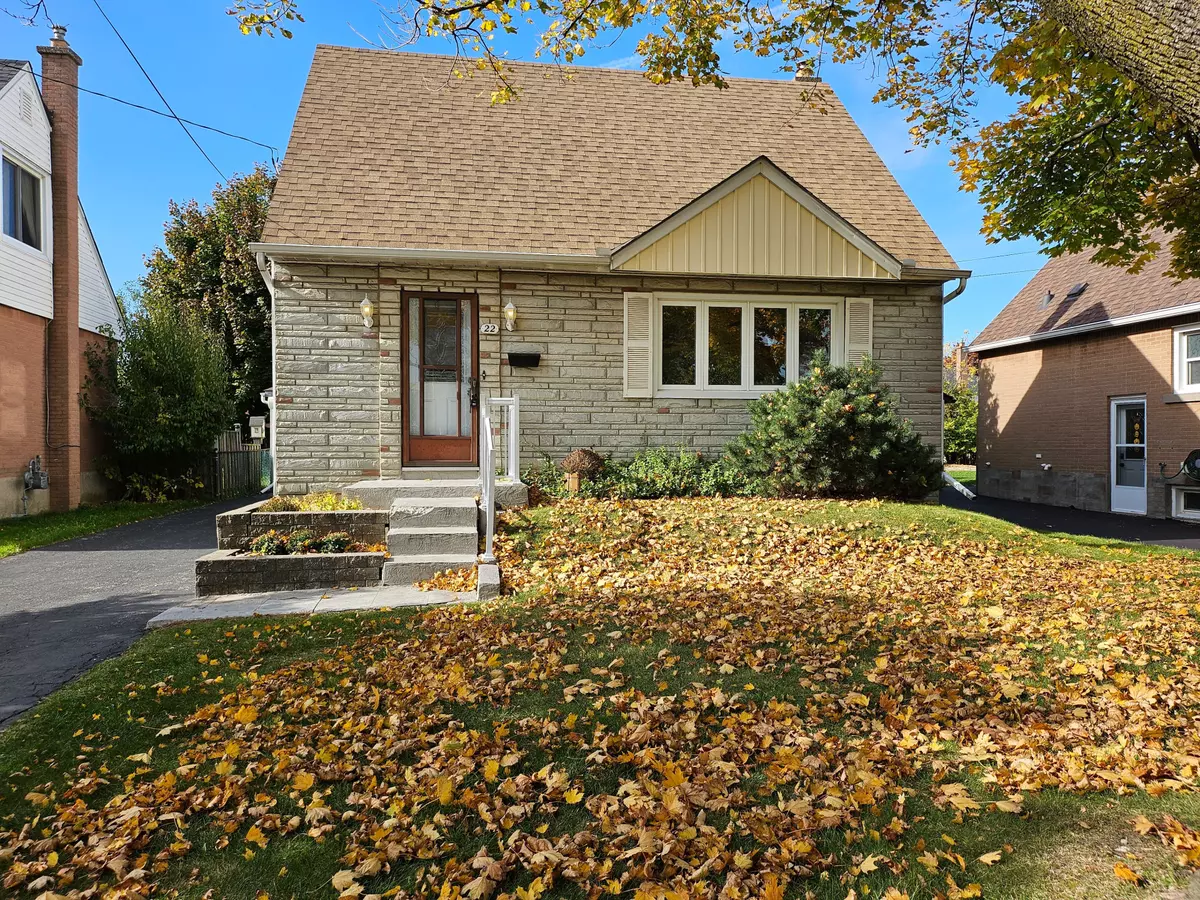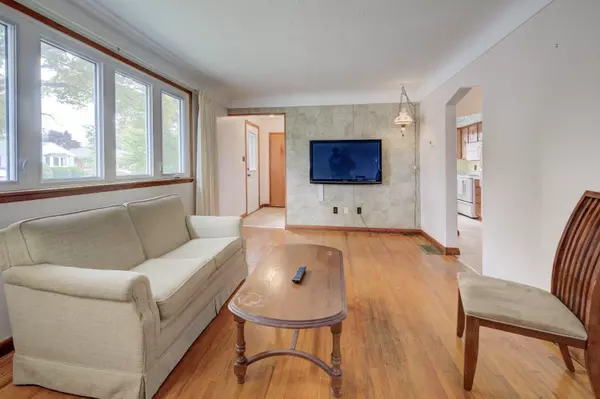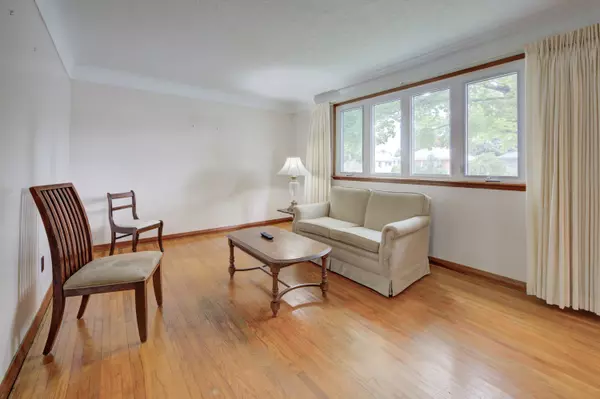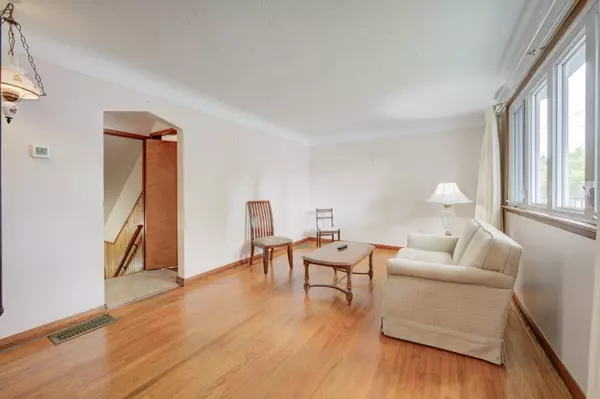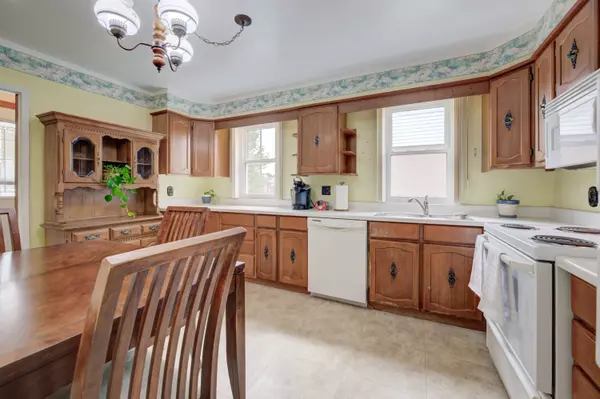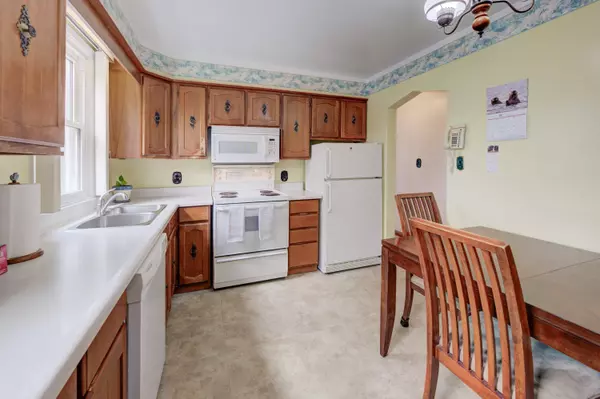
3 Beds
1 Bath
3 Beds
1 Bath
Key Details
Property Type Single Family Home
Sub Type Detached
Listing Status Active
Purchase Type For Sale
Approx. Sqft 1100-1500
MLS Listing ID X11014893
Style 1 1/2 Storey
Bedrooms 3
Annual Tax Amount $4,093
Tax Year 2024
Property Description
Location
Province ON
County Hamilton
Community Sunninghill
Area Hamilton
Region Sunninghill
City Region Sunninghill
Rooms
Family Room No
Basement Full, Partially Finished
Kitchen 1
Interior
Interior Features Water Heater Owned, Workbench
Cooling Central Air
Fireplaces Type Natural Gas
Fireplace Yes
Heat Source Gas
Exterior
Exterior Feature Deck, Privacy
Parking Features Private
Garage Spaces 4.0
Pool None
Waterfront Description None
Roof Type Asphalt Shingle
Total Parking Spaces 5
Building
Unit Features Library,Park,Public Transit,Rec./Commun.Centre,School,Fenced Yard
Foundation Poured Concrete

"My job is to find and attract mastery-based agents to the office, protect the culture, and make sure everyone is happy! "
7885 Tranmere Dr Unit 1, Mississauga, Ontario, L5S1V8, CAN


