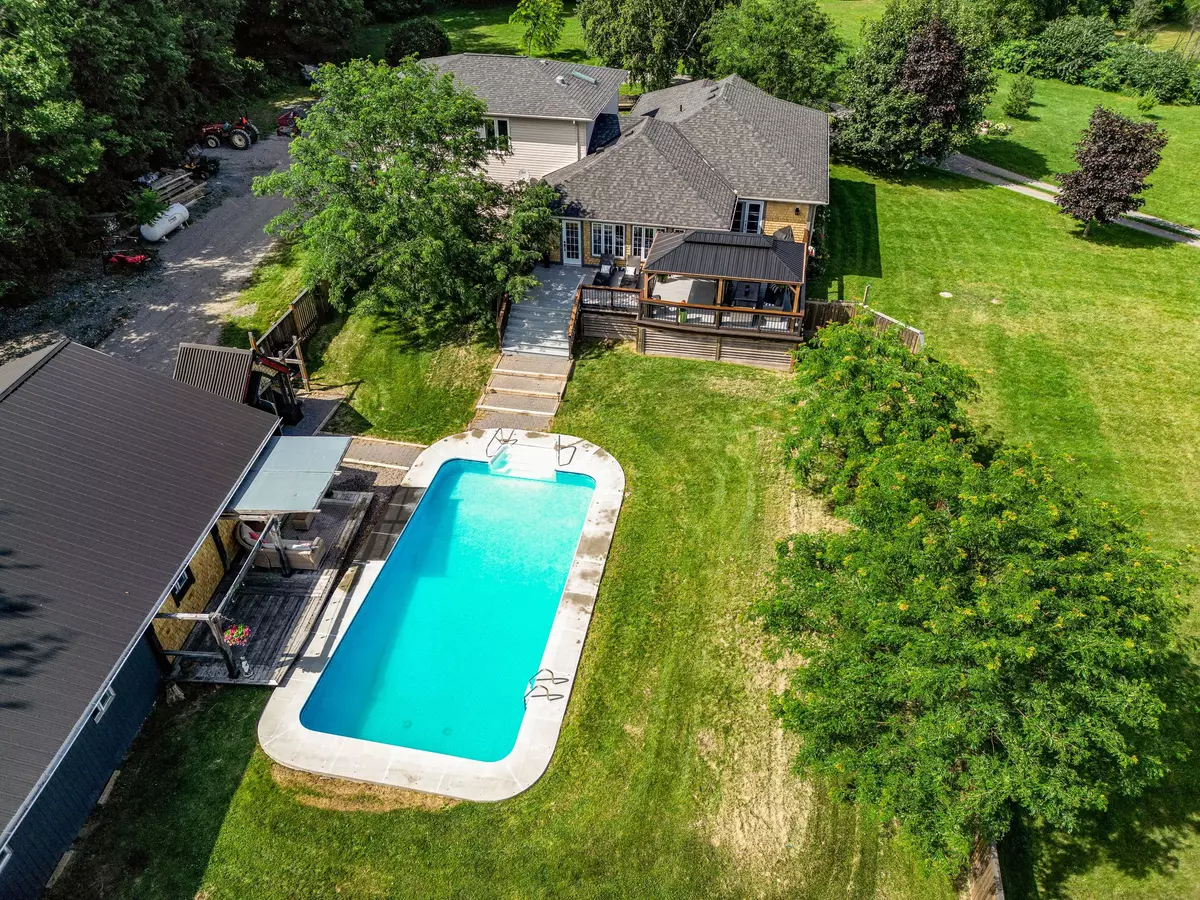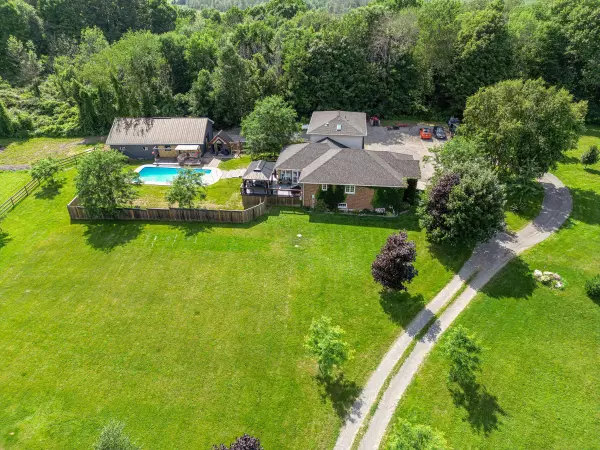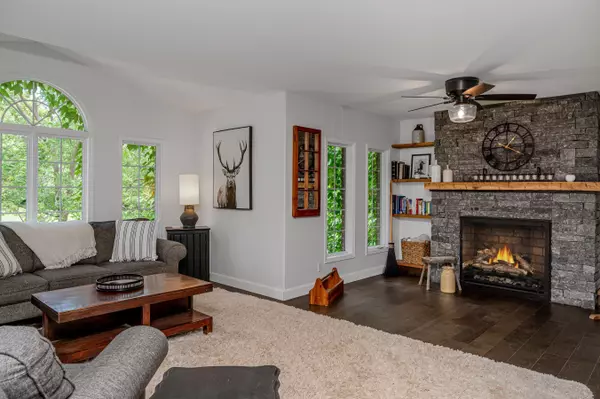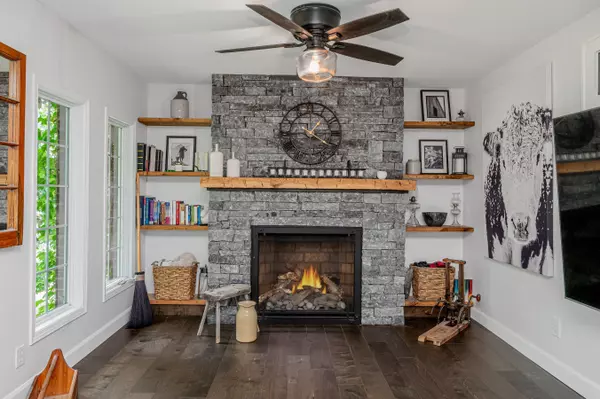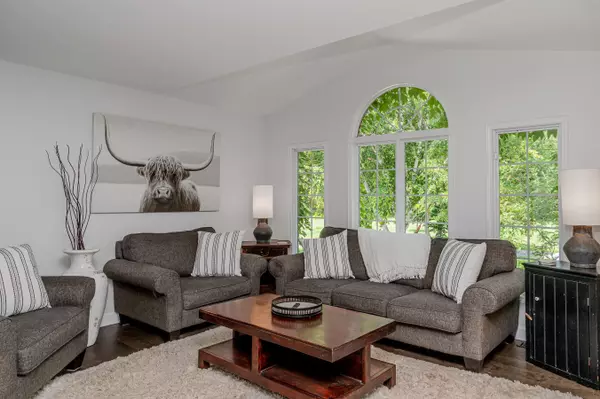
2 Beds
3 Baths
10 Acres Lot
2 Beds
3 Baths
10 Acres Lot
Key Details
Property Type Single Family Home
Sub Type Detached
Listing Status Active
Purchase Type For Sale
Approx. Sqft 3500-5000
MLS Listing ID X10930083
Style Bungalow-Raised
Bedrooms 2
Annual Tax Amount $6,362
Tax Year 2024
Lot Size 10.000 Acres
Property Description
Location
Province ON
County Frontenac
Area Frontenac
Rooms
Family Room Yes
Basement Finished, Full
Kitchen 1
Separate Den/Office 1
Interior
Interior Features Auto Garage Door Remote, ERV/HRV, Propane Tank, Sump Pump, Water Softener
Cooling Central Air
Fireplace Yes
Heat Source Propane
Exterior
Parking Features Private
Garage Spaces 10.0
Pool Inground
Roof Type Asphalt Shingle
Total Parking Spaces 13
Building
Unit Features Lake/Pond,School,School Bus Route,Wooded/Treed
Foundation Poured Concrete

"My job is to find and attract mastery-based agents to the office, protect the culture, and make sure everyone is happy! "
7885 Tranmere Dr Unit 1, Mississauga, Ontario, L5S1V8, CAN


