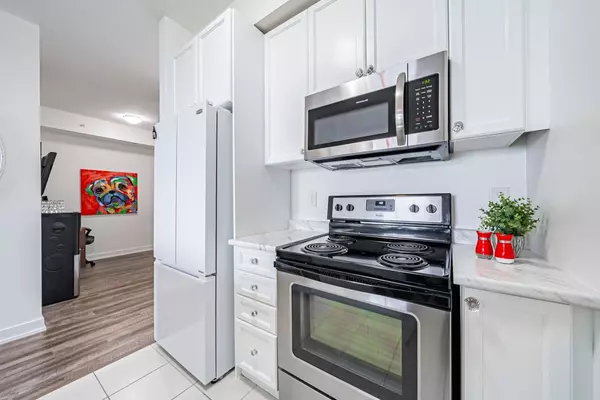
1 Bed
1 Bath
1 Bed
1 Bath
Key Details
Property Type Condo
Sub Type Condo Apartment
Listing Status Active
Purchase Type For Lease
Approx. Sqft 600-699
MLS Listing ID X10929234
Style Apartment
Bedrooms 1
Property Description
Location
Province ON
County Hamilton
Community Stoney Creek
Area Hamilton
Region Stoney Creek
City Region Stoney Creek
Rooms
Family Room No
Basement None
Kitchen 1
Separate Den/Office 1
Interior
Interior Features Auto Garage Door Remote, Carpet Free, Primary Bedroom - Main Floor
Cooling Central Air
Fireplace Yes
Heat Source Electric
Exterior
Exterior Feature Landscaped, Patio, Lawn Sprinkler System
Parking Features Underground
Garage Spaces 1.0
Waterfront Description Direct
View Water
Roof Type Asphalt Shingle
Total Parking Spaces 2
Building
Story 1
Foundation Poured Concrete
Locker Owned
Others
Pets Allowed Restricted

"My job is to find and attract mastery-based agents to the office, protect the culture, and make sure everyone is happy! "
7885 Tranmere Dr Unit 1, Mississauga, Ontario, L5S1V8, CAN







