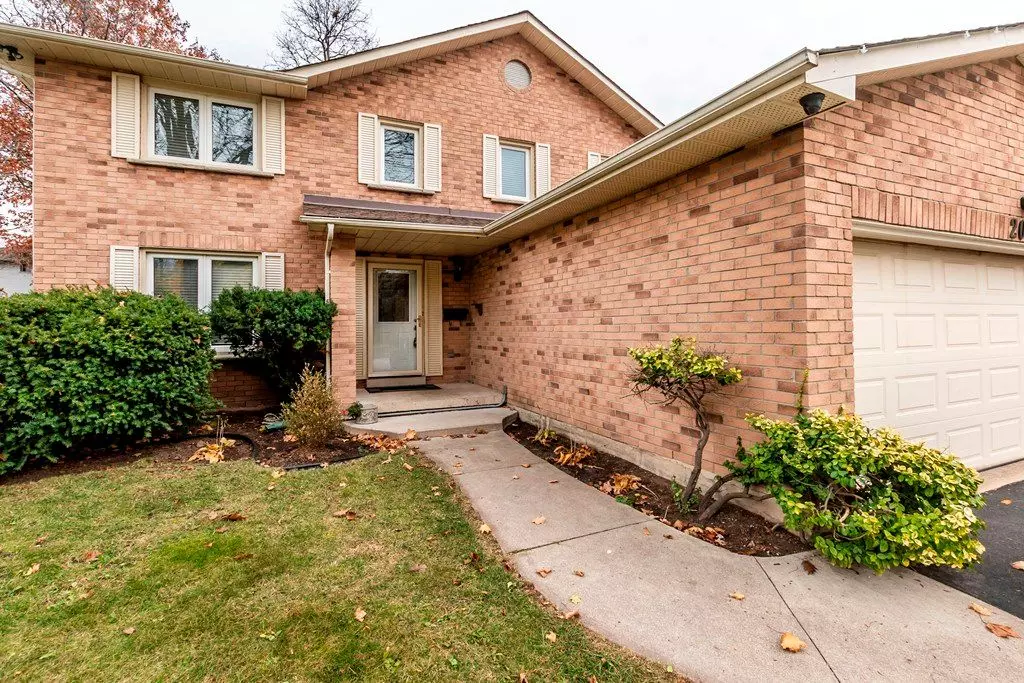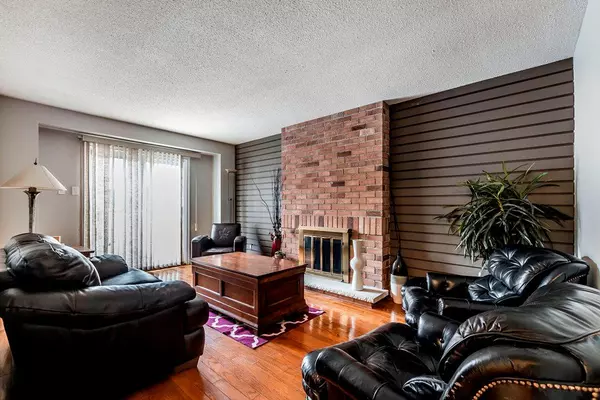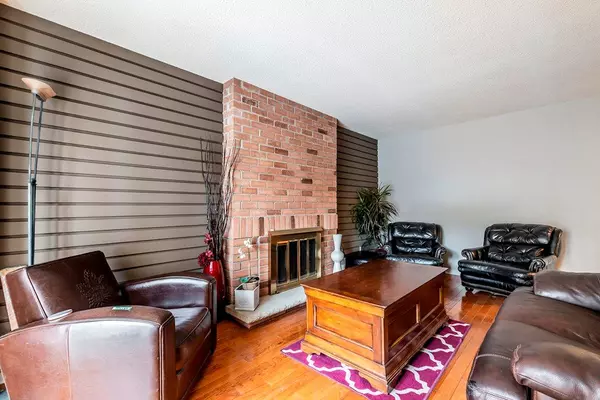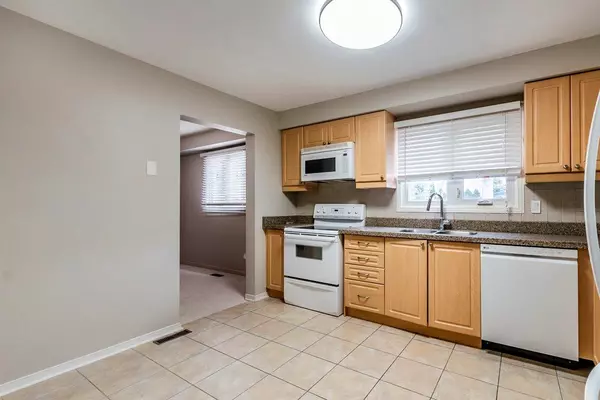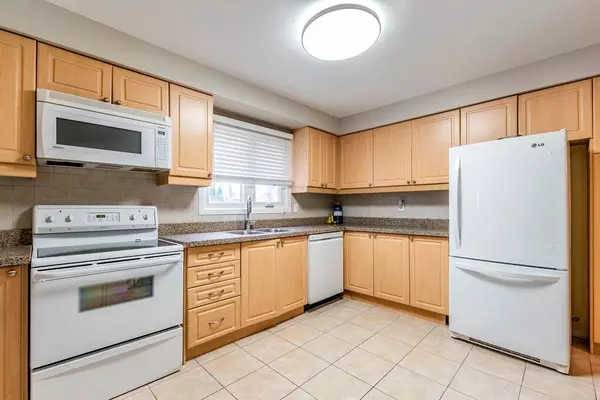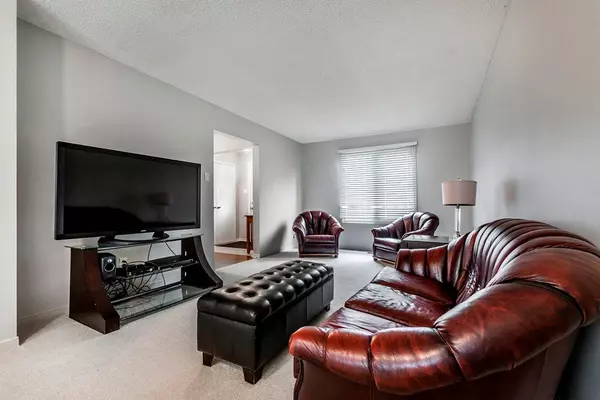4 Beds
4 Baths
4 Beds
4 Baths
Key Details
Property Type Single Family Home
Sub Type Detached
Listing Status Active
Purchase Type For Sale
Approx. Sqft 2000-2500
MLS Listing ID W10901690
Style 2-Storey
Bedrooms 4
Annual Tax Amount $6,023
Tax Year 2024
Property Description
Location
Province ON
County Halton
Community Headon
Area Halton
Region Headon
City Region Headon
Rooms
Family Room Yes
Basement Finished, Full
Kitchen 1
Interior
Interior Features Auto Garage Door Remote
Cooling Central Air
Inclusions Fridge, stove, b/i dishwasher, dryer.
Exterior
Parking Features Private Double
Garage Spaces 4.0
Pool Inground
Roof Type Asphalt Shingle
Lot Frontage 60.04
Lot Depth 100.62
Total Parking Spaces 4
Building
Foundation Poured Concrete
"My job is to find and attract mastery-based agents to the office, protect the culture, and make sure everyone is happy! "
7885 Tranmere Dr Unit 1, Mississauga, Ontario, L5S1V8, CAN


