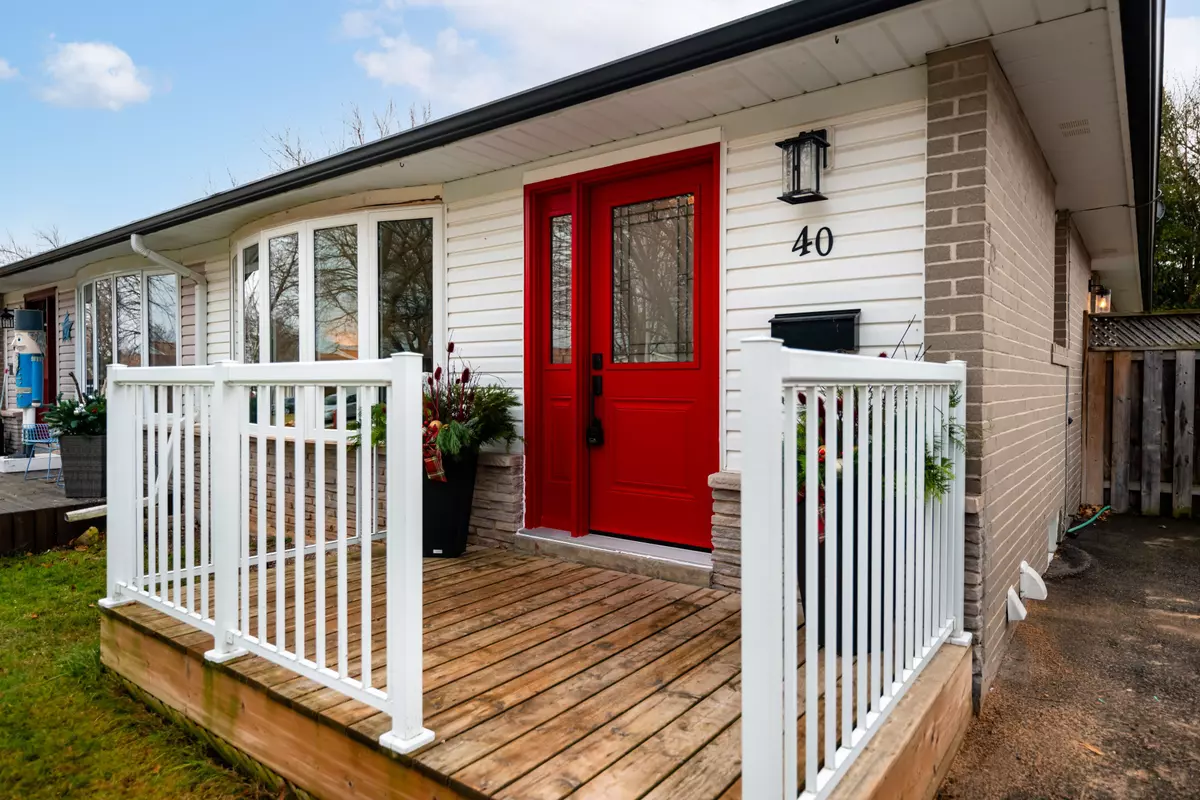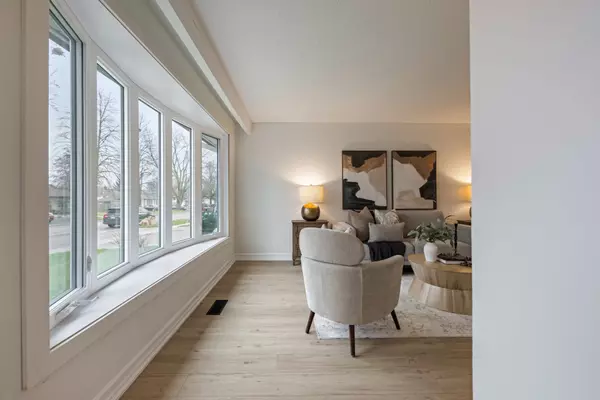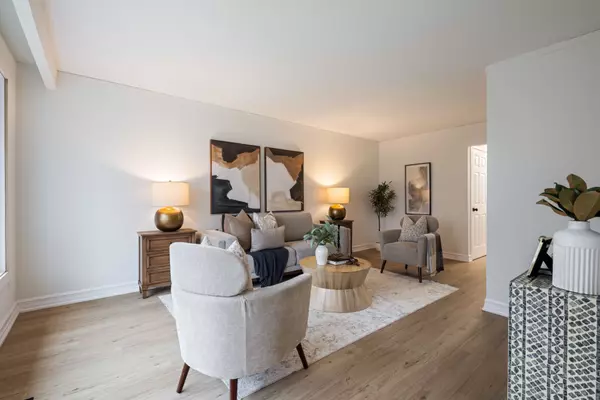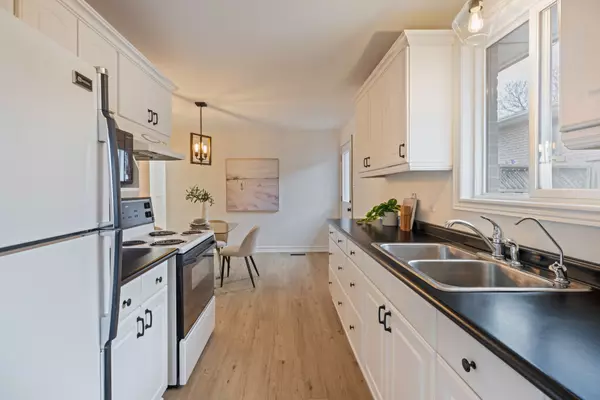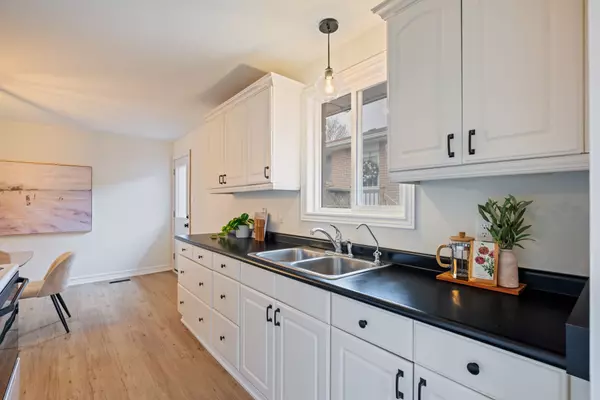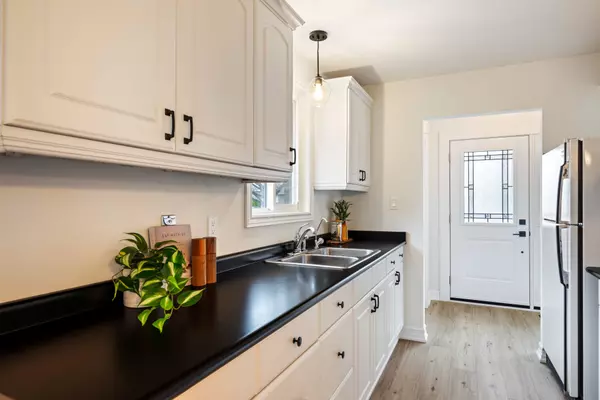
3 Beds
2 Baths
3 Beds
2 Baths
Key Details
Property Type Single Family Home
Sub Type Semi-Detached
Listing Status Active
Purchase Type For Sale
Approx. Sqft 700-1100
MLS Listing ID W10877643
Style Bungalow
Bedrooms 3
Annual Tax Amount $4,076
Tax Year 2024
Property Description
Location
Province ON
County Dufferin
Area Orangeville
Rooms
Family Room No
Basement Partially Finished
Kitchen 1
Interior
Interior Features Water Heater, Water Softener, Workbench
Cooling Central Air
Fireplace No
Heat Source Gas
Exterior
Garage Mutual
Garage Spaces 2.0
Pool None
Roof Type Shingles
Total Parking Spaces 2
Building
Unit Features Fenced Yard,Park,Public Transit,School,School Bus Route
Foundation Poured Concrete

"My job is to find and attract mastery-based agents to the office, protect the culture, and make sure everyone is happy! "
7885 Tranmere Dr Unit 1, Mississauga, Ontario, L5S1V8, CAN


