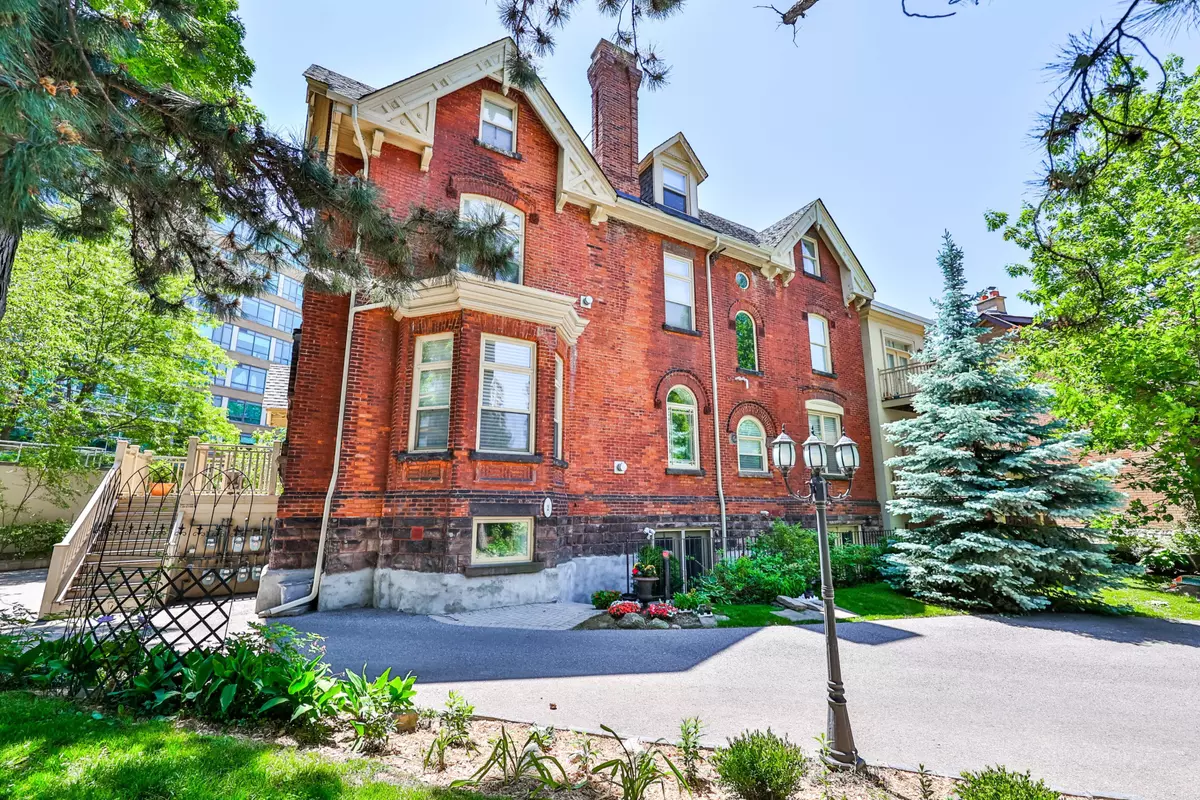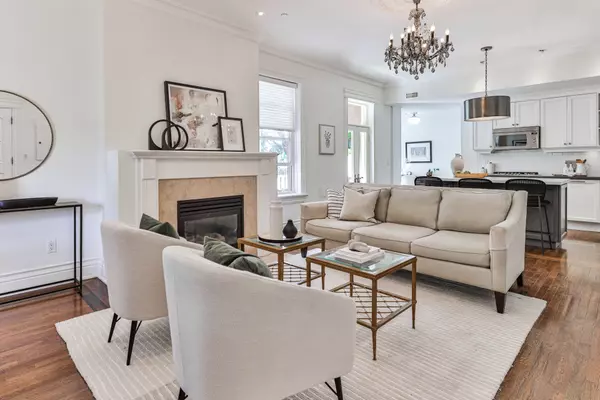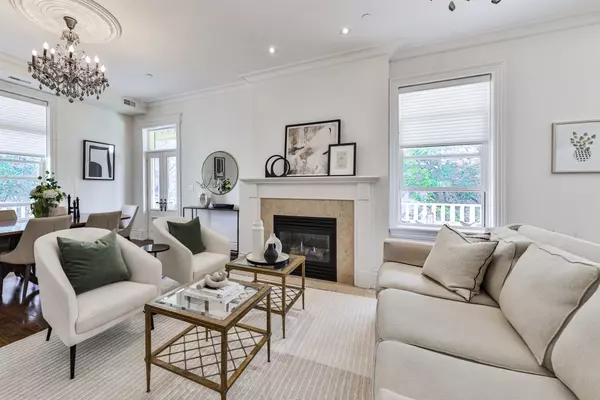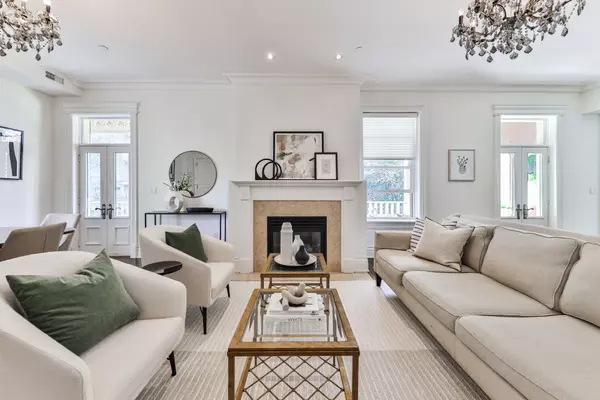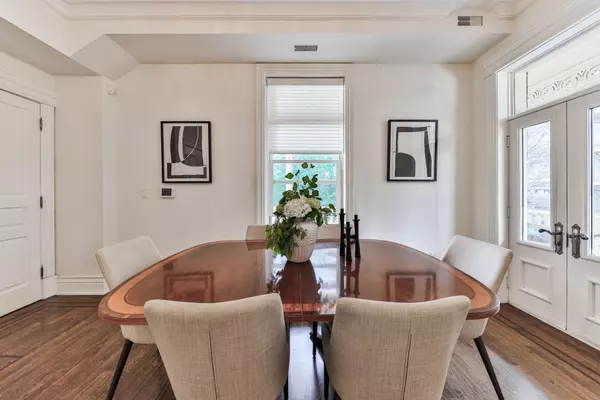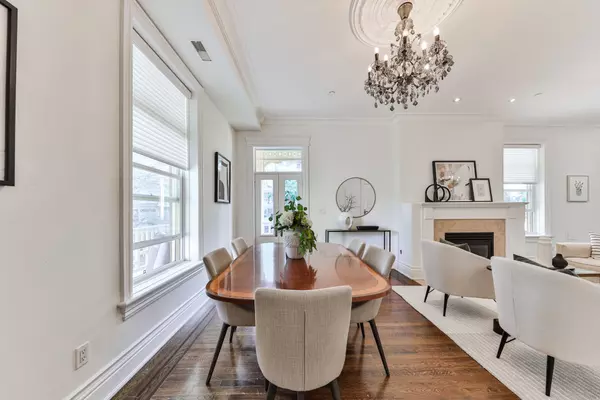
2 Beds
3 Baths
2 Beds
3 Baths
Key Details
Property Type Condo
Sub Type Condo Apartment
Listing Status Active
Purchase Type For Sale
Approx. Sqft 1400-1599
MLS Listing ID W10875133
Style Loft
Bedrooms 2
HOA Fees $1,552
Annual Tax Amount $5,429
Tax Year 2024
Property Description
Location
Province ON
County Toronto
Area High Park North
Rooms
Family Room No
Basement None
Kitchen 1
Separate Den/Office 1
Interior
Interior Features Other
Cooling Central Air
Fireplace Yes
Heat Source Gas
Exterior
Garage Surface
Garage Spaces 1.0
Waterfront No
Total Parking Spaces 1
Building
Story 2
Unit Features Clear View,Lake/Pond,Park,Public Transit
Locker None
Others
Pets Description Restricted

"My job is to find and attract mastery-based agents to the office, protect the culture, and make sure everyone is happy! "
7885 Tranmere Dr Unit 1, Mississauga, Ontario, L5S1V8, CAN


