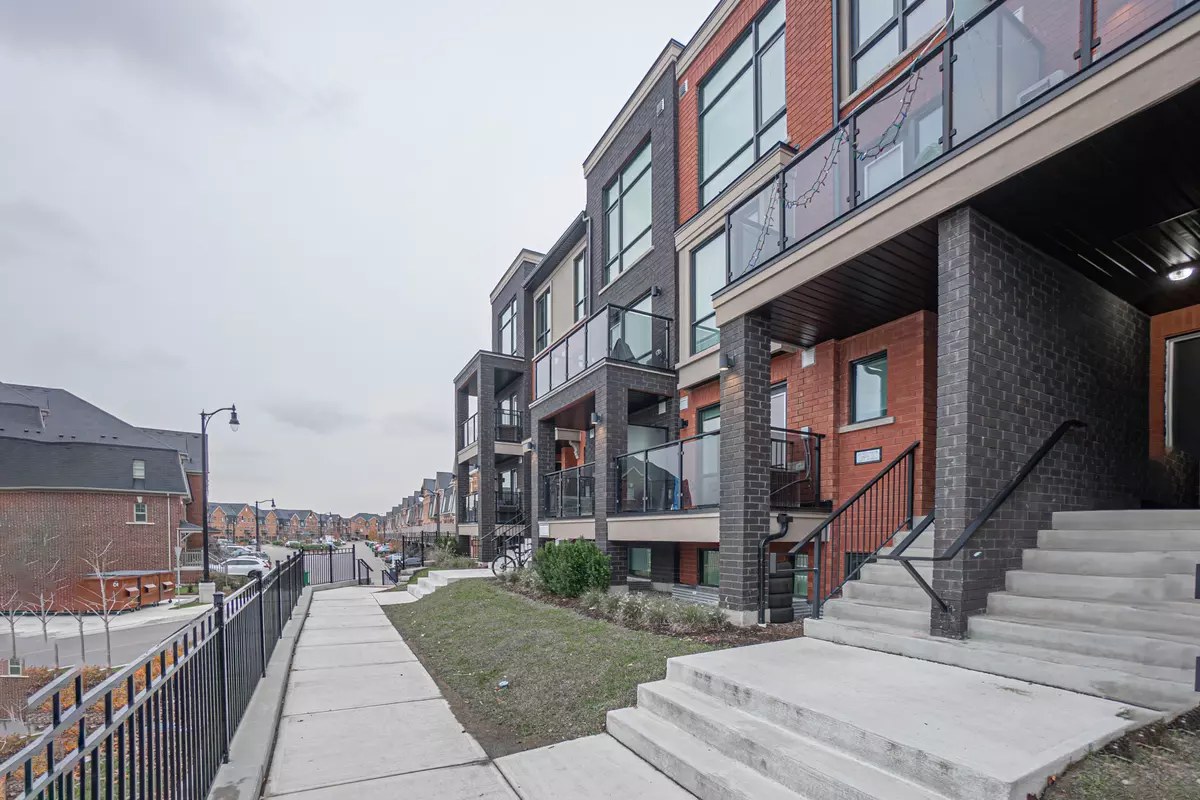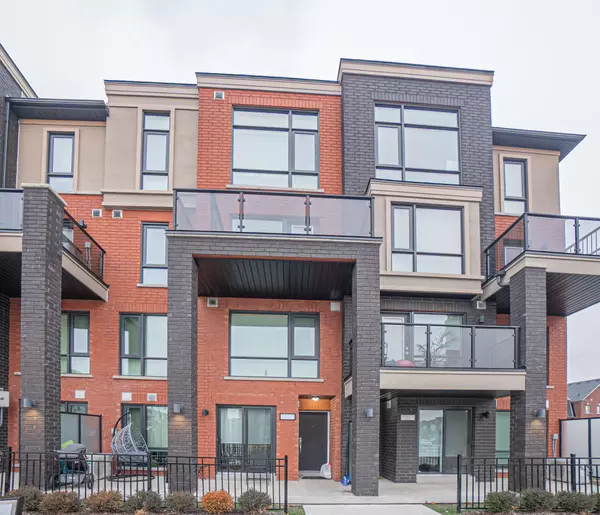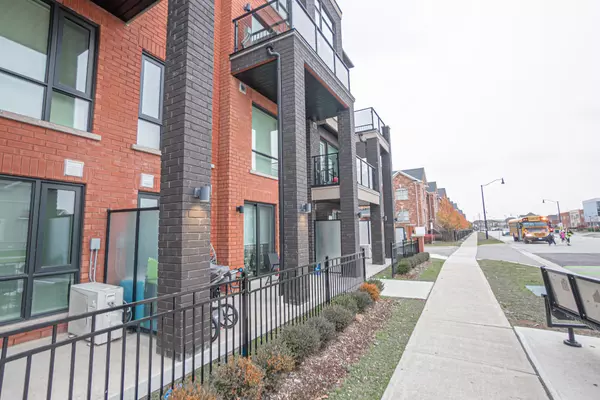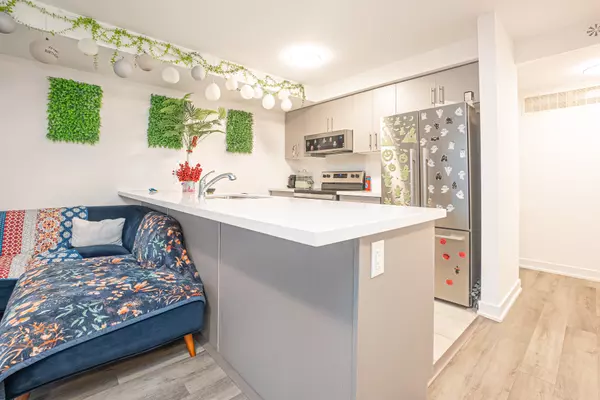REQUEST A TOUR
In-PersonVirtual Tour

$ 669,000
Est. payment | /mo
2 Beds
2 Baths
$ 669,000
Est. payment | /mo
2 Beds
2 Baths
Key Details
Property Type Condo
Sub Type Condo Townhouse
Listing Status Active
Purchase Type For Sale
Approx. Sqft 1000-1199
MLS Listing ID W10875131
Style Stacked Townhouse
Bedrooms 2
HOA Fees $196
Annual Tax Amount $3,663
Tax Year 2024
Property Description
Welcome to this absolutely gorgeous townhome, a stunning property crafted by the highly regarded Rosehaven Homes. Nestled in a vibrant new development, this move-in-ready, turn-key home is perfect for those seeking comfort and style. Step into a spacious living area filled with abundant natural sunlight, complemented by modern stainless steel appliances and a built-in dishwasher. The upgraded kitchen features luxurious quartz countertops and a central island, perfect for entertaining or casual meals. Premium flooring runs throughout the home, with plush carpeting in the bedrooms and on the stairs to provide added comfort. Both bedrooms are generously sized, offering ample space for relaxation, while the fully upgraded bathrooms showcase quality finishes. This home is ideal for first-time homebuyers, those looking to downsize, or investors seeking a high-quality property. Don't miss your opportunity to own this elegant and well-designed home in a thriving community!
Location
Province ON
County Peel
Area Northwest Brampton
Rooms
Family Room Yes
Basement None
Kitchen 1
Interior
Interior Features None
Heating Yes
Cooling Central Air
Fireplace No
Heat Source Gas
Exterior
Garage Surface
Garage Spaces 1.0
Waterfront No
Total Parking Spaces 1
Building
Story 1
Locker None
Others
Pets Description No
Listed by RE/MAX REAL ESTATE CENTRE TEAM ARORA REALTY

"My job is to find and attract mastery-based agents to the office, protect the culture, and make sure everyone is happy! "
7885 Tranmere Dr Unit 1, Mississauga, Ontario, L5S1V8, CAN







