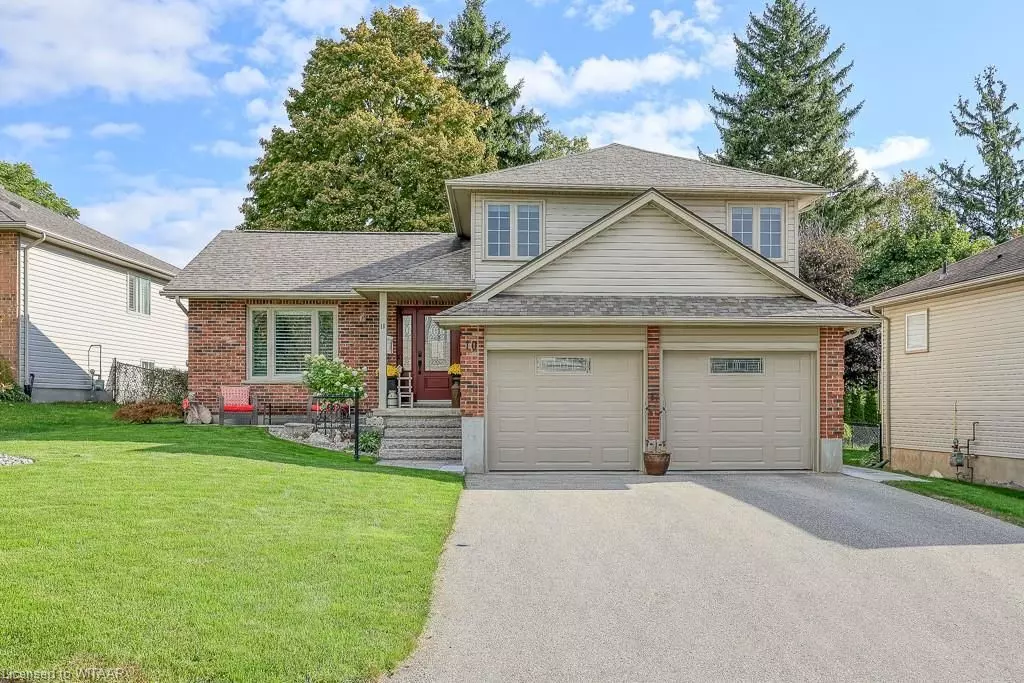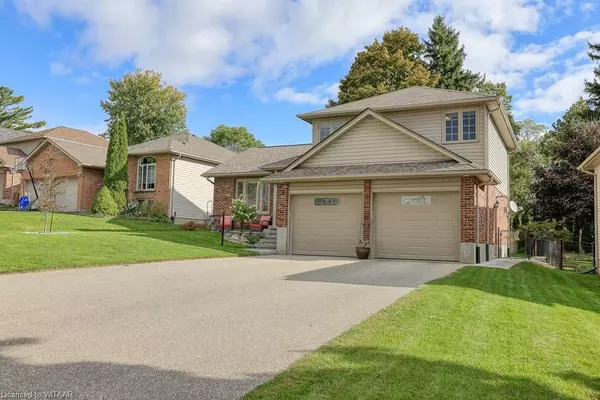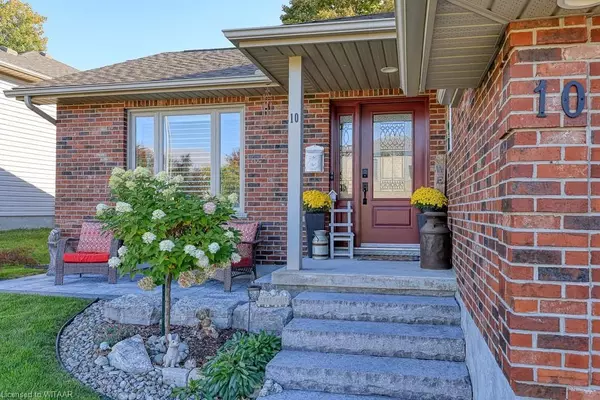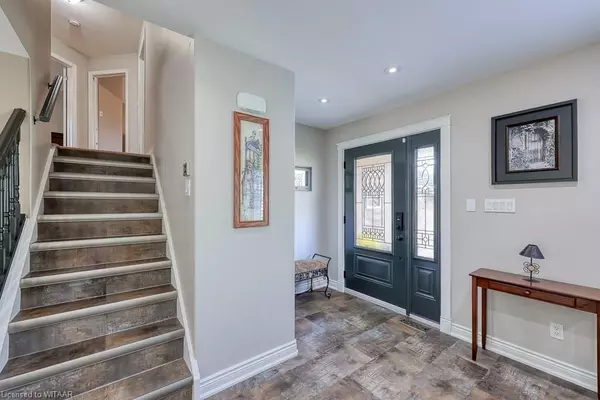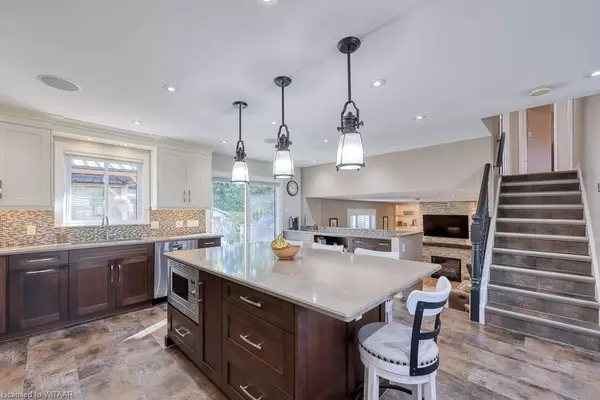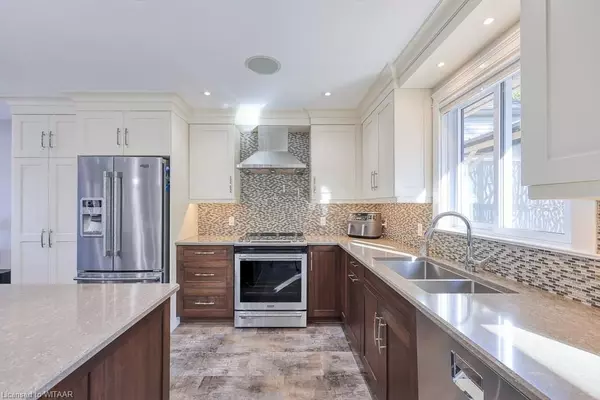3 Beds
2 Baths
1,329 SqFt
3 Beds
2 Baths
1,329 SqFt
Key Details
Property Type Single Family Home
Sub Type Detached
Listing Status Pending
Purchase Type For Sale
Square Footage 1,329 sqft
Price per Sqft $489
MLS Listing ID X10745308
Style Other
Bedrooms 3
Annual Tax Amount $3,758
Tax Year 2024
Property Description
Location
Province ON
County Oxford
Community Ingersoll - North
Area Oxford
Zoning R1
Region Ingersoll - North
City Region Ingersoll - North
Rooms
Basement Finished, Full
Kitchen 1
Interior
Interior Features Water Heater, Water Softener
Cooling Central Air
Fireplaces Number 1
Fireplaces Type Family Room
Inclusions Carbon Monoxide Detector, Dishwasher, Dryer, Microwave, RangeHood, Refrigerator, Smoke Detector, Stove, Washer, Window Coverings
Laundry In Bathroom, Laundry Room
Exterior
Exterior Feature Deck, Porch
Parking Features Private Double, Other
Garage Spaces 6.0
Pool None
Roof Type Asphalt Shingle
Lot Frontage 60.12
Exposure West
Total Parking Spaces 6
Building
Lot Description Irregular Lot
Foundation Poured Concrete
New Construction false
Others
Senior Community Yes
Security Features Carbon Monoxide Detectors,Smoke Detector
"My job is to find and attract mastery-based agents to the office, protect the culture, and make sure everyone is happy! "
7885 Tranmere Dr Unit 1, Mississauga, Ontario, L5S1V8, CAN


