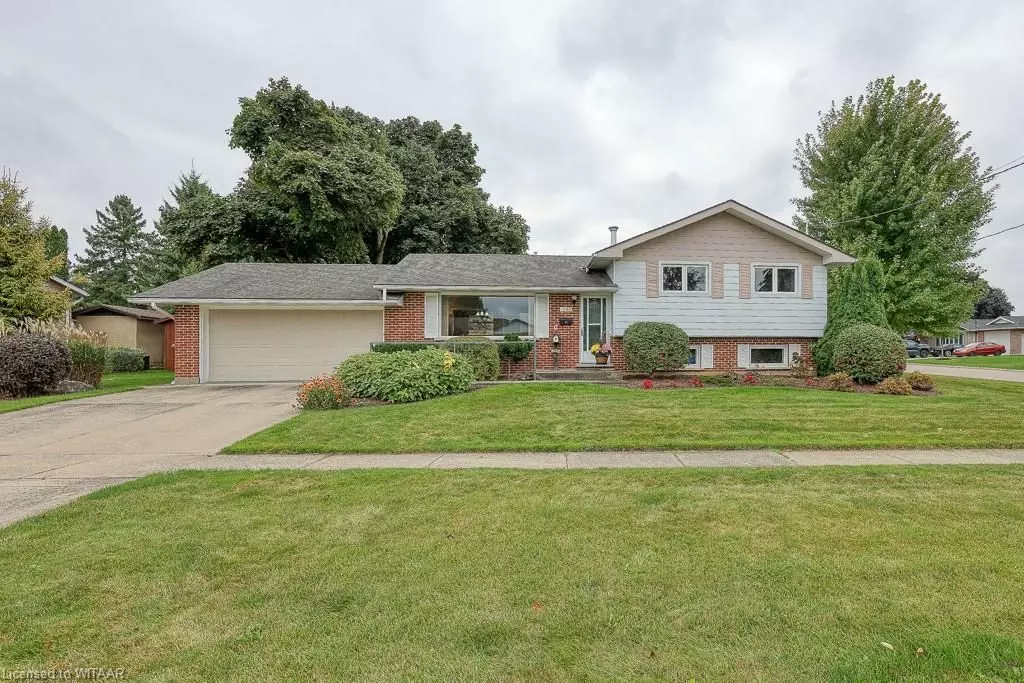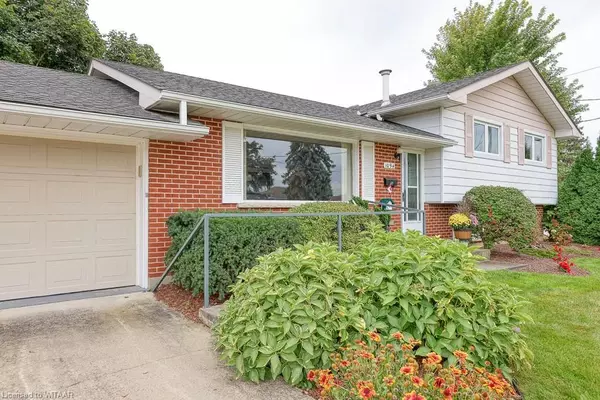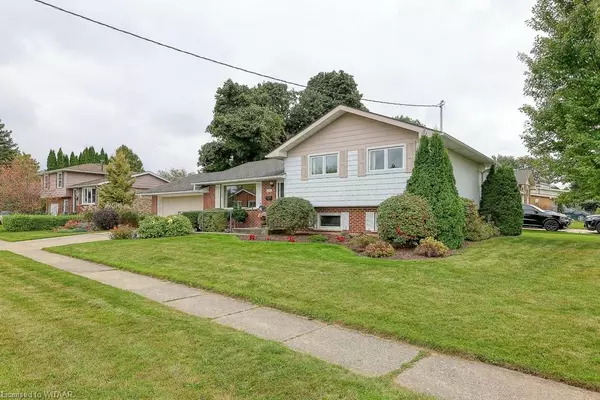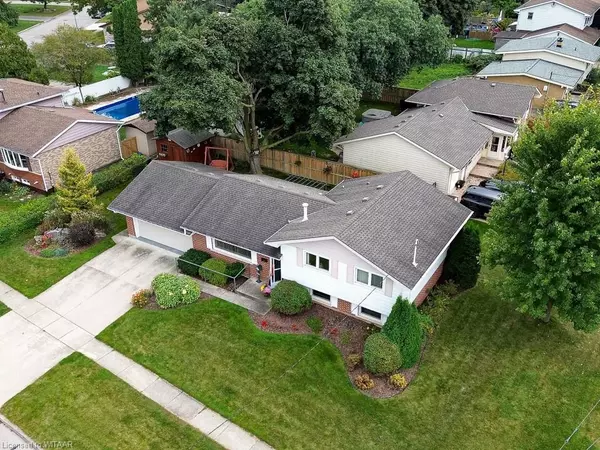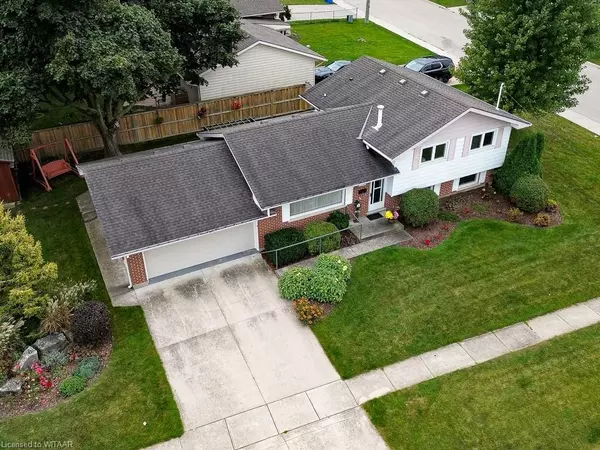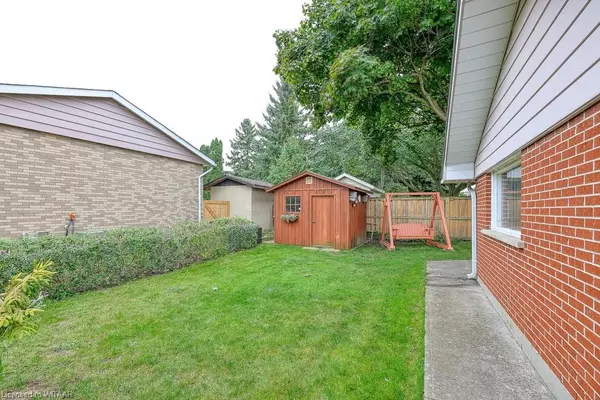3 Beds
1 Bath
1,382 SqFt
3 Beds
1 Bath
1,382 SqFt
Key Details
Property Type Single Family Home
Sub Type Detached
Listing Status Pending
Purchase Type For Sale
Square Footage 1,382 sqft
Price per Sqft $434
MLS Listing ID X10744706
Style Other
Bedrooms 3
Annual Tax Amount $3,836
Tax Year 2024
Property Description
Location
Province ON
County Oxford
Community Woodstock - North
Area Oxford
Zoning R1
Region Woodstock - North
City Region Woodstock - North
Rooms
Basement Walk-Up, Partially Finished
Kitchen 1
Interior
Interior Features Other, Water Heater Owned, Water Softener, Central Vacuum
Cooling Central Air
Inclusions Black upright freezer in workshop down stairs, table attached in garage, air compressor, indoor/outdoor carpet (located in garage), electric heater in garage, shed, Central Vac hose/powerhead and related attachments as seen on the property(as is)., Carbon Monoxide Detector, Central Vacuum, Dryer, Garage Door Opener, Microwave, RangeHood, Refrigerator, Smoke Detector, Stove, Washer, Window Coverings
Laundry In Basement
Exterior
Parking Features Private Double, Other
Garage Spaces 4.0
Pool None
Roof Type Asphalt Shingle
Lot Frontage 110.0
Exposure South
Total Parking Spaces 4
Building
Lot Description Irregular Lot
Foundation Concrete Block
New Construction false
Others
Senior Community Yes
Security Features Carbon Monoxide Detectors,Smoke Detector
"My job is to find and attract mastery-based agents to the office, protect the culture, and make sure everyone is happy! "
7885 Tranmere Dr Unit 1, Mississauga, Ontario, L5S1V8, CAN


