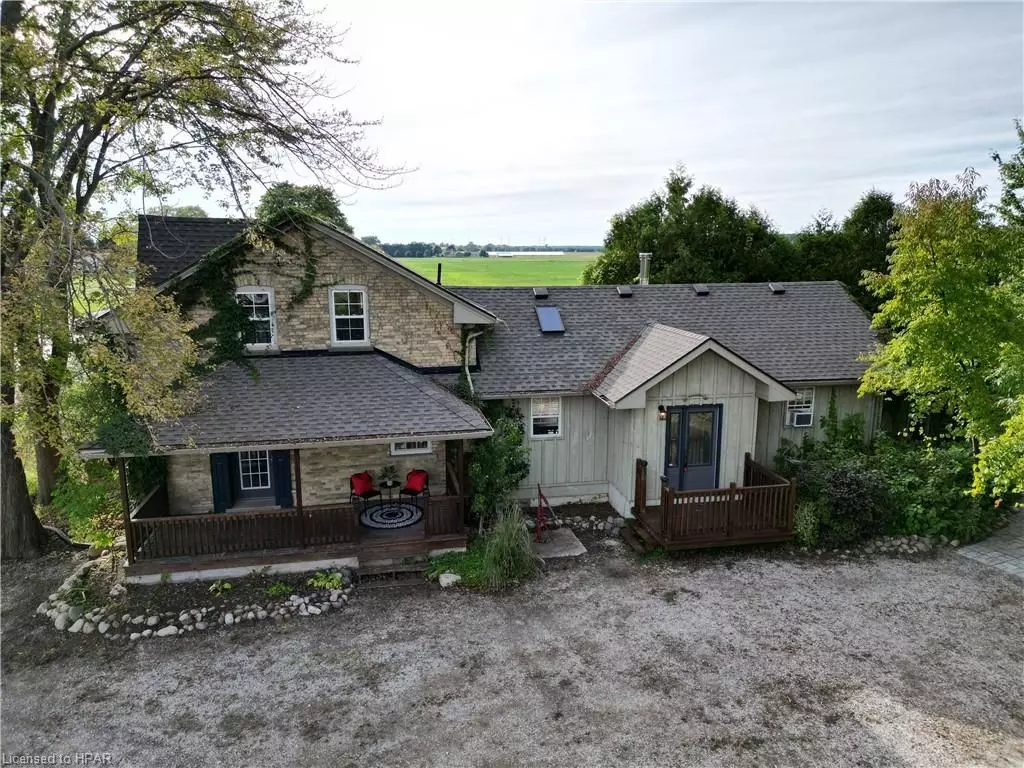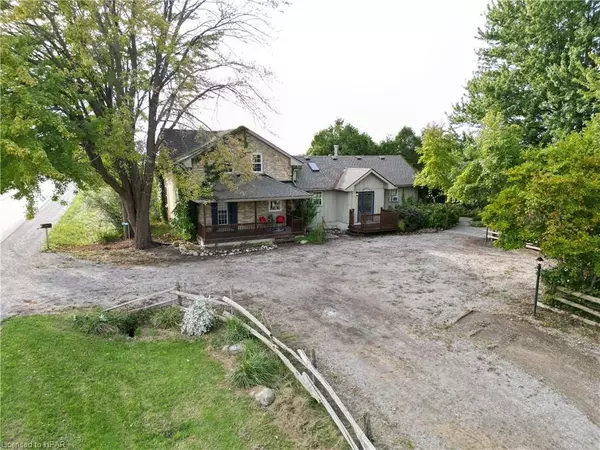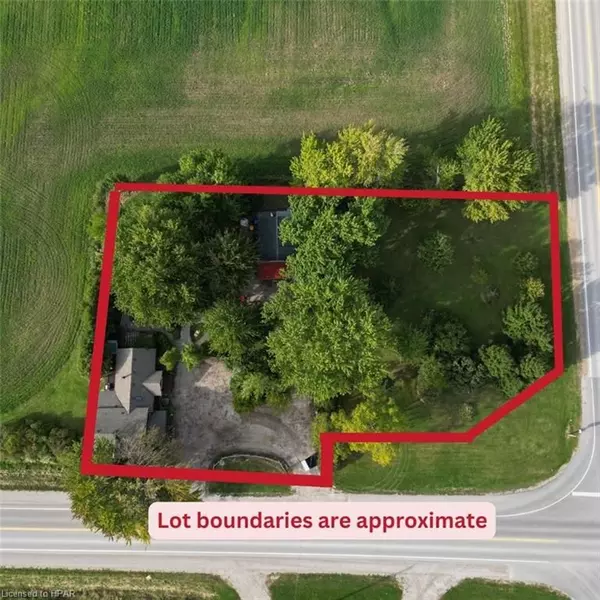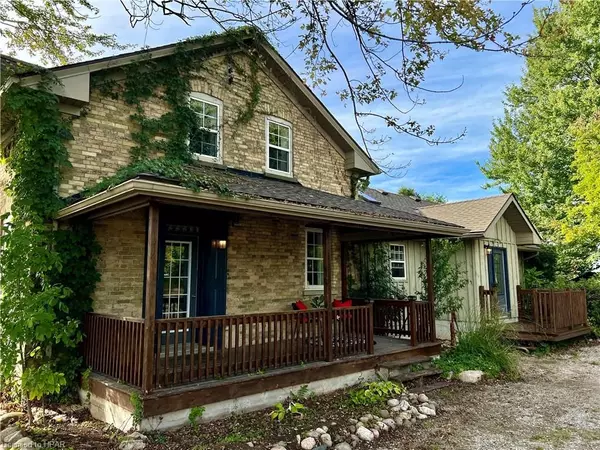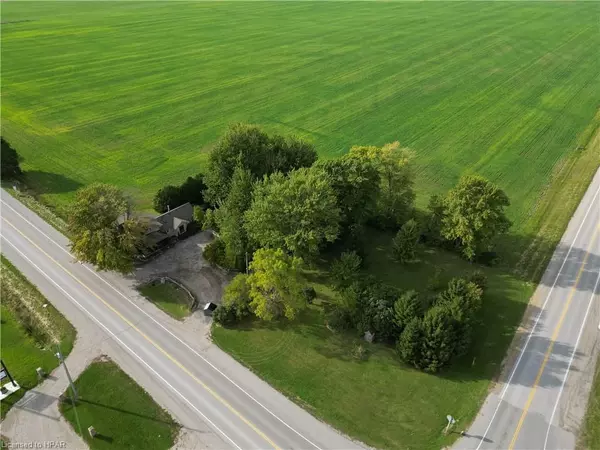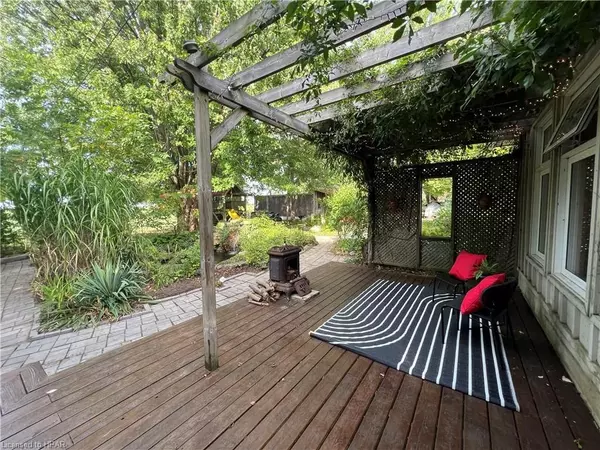3 Beds
2 Baths
1,787 SqFt
3 Beds
2 Baths
1,787 SqFt
Key Details
Property Type Single Family Home
Sub Type Detached
Listing Status Active
Purchase Type For Sale
Square Footage 1,787 sqft
Price per Sqft $335
MLS Listing ID X10780237
Style 1 1/2 Storey
Bedrooms 3
Annual Tax Amount $2,411
Tax Year 2023
Lot Size 0.500 Acres
Property Description
Location
Province ON
County Huron
Community Hay
Area Huron
Zoning AG4
Region Hay
City Region Hay
Rooms
Basement Unfinished, Partial Basement
Kitchen 1
Interior
Interior Features Water Heater Owned, Sump Pump
Cooling Window Unit(s)
Fireplaces Number 2
Inclusions 2 Window A/C units included. The TV in living room, China Cabinet and John Deere Lawn mower are negotiable., Dishwasher, Dryer, Hot Tub, Hot Tub Equipment, Stove, Washer, Hot Water Tank Owned, Window Coverings
Laundry In Bathroom
Exterior
Exterior Feature Deck, Hot Tub, Lighting, Porch, Year Round Living
Parking Features Private Double, Other
Garage Spaces 10.0
Pool None
View Meadow, Pond, Garden, Trees/Woods
Roof Type Asphalt Shingle
Total Parking Spaces 10
Building
Lot Description Irregular Lot
Foundation Stone, Poured Concrete
New Construction false
Others
Senior Community No
Security Features None
"My job is to find and attract mastery-based agents to the office, protect the culture, and make sure everyone is happy! "
7885 Tranmere Dr Unit 1, Mississauga, Ontario, L5S1V8, CAN


