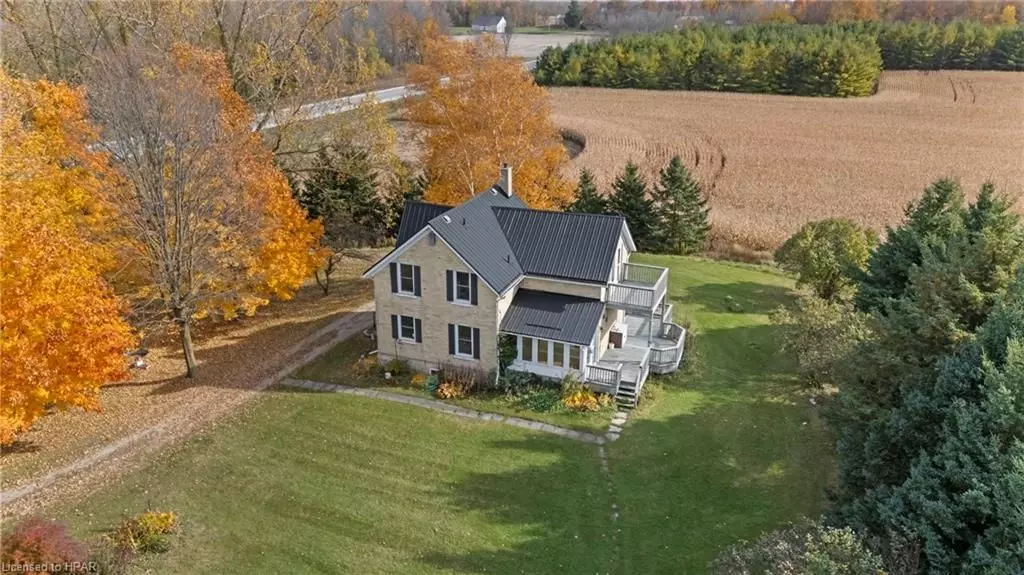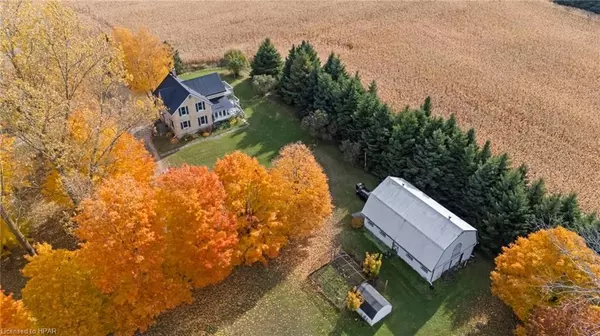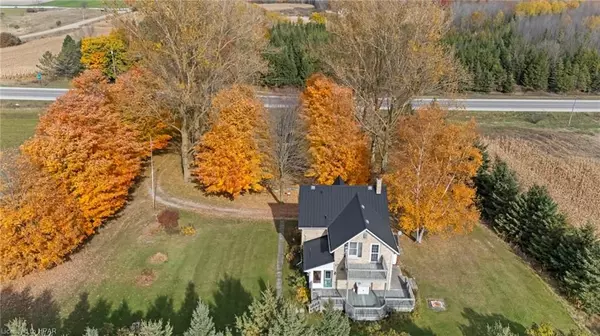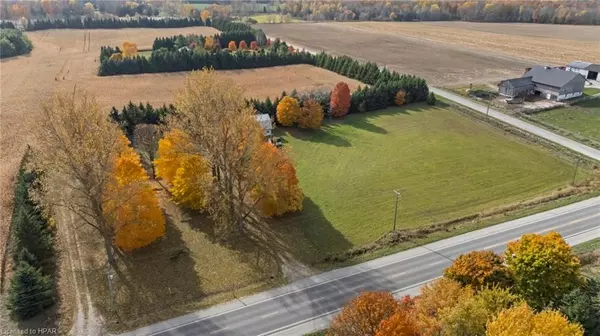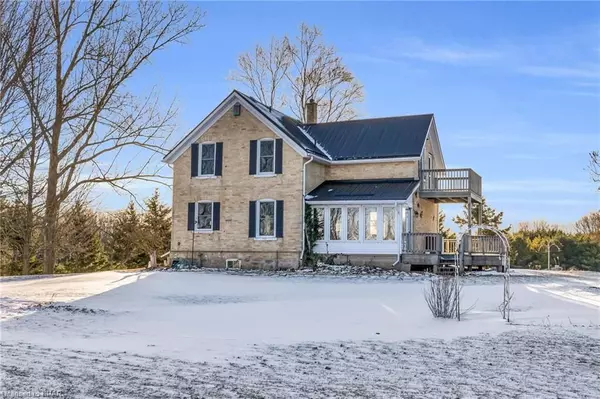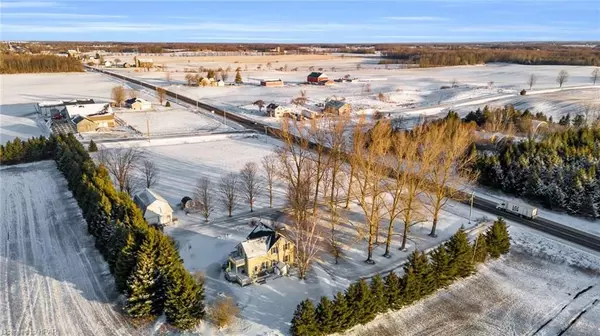4 Beds
2 Baths
1,784 SqFt
4 Beds
2 Baths
1,784 SqFt
Key Details
Property Type Single Family Home
Sub Type Detached
Listing Status Active
Purchase Type For Sale
Square Footage 1,784 sqft
Price per Sqft $490
MLS Listing ID X10780429
Style 2-Storey
Bedrooms 4
Annual Tax Amount $3,785
Tax Year 2023
Lot Size 2.000 Acres
Property Description
Location
Province ON
County Wellington
Community Rural Minto
Area Wellington
Zoning A & NE
Region Rural Minto
City Region Rural Minto
Rooms
Family Room Yes
Basement Walk-Up, Unfinished
Kitchen 1
Interior
Interior Features Water Heater Owned
Cooling None
Inclusions Refrigerator
Laundry In Basement
Exterior
Exterior Feature Deck, Year Round Living
Parking Features Other
Garage Spaces 10.0
Pool None
Roof Type Metal
Lot Frontage 420.34
Lot Depth 219.18
Exposure South
Total Parking Spaces 10
Building
Lot Description Irregular Lot
Foundation Stone
New Construction false
Others
Senior Community No
Security Features Carbon Monoxide Detectors,Smoke Detector
"My job is to find and attract mastery-based agents to the office, protect the culture, and make sure everyone is happy! "
7885 Tranmere Dr Unit 1, Mississauga, Ontario, L5S1V8, CAN


