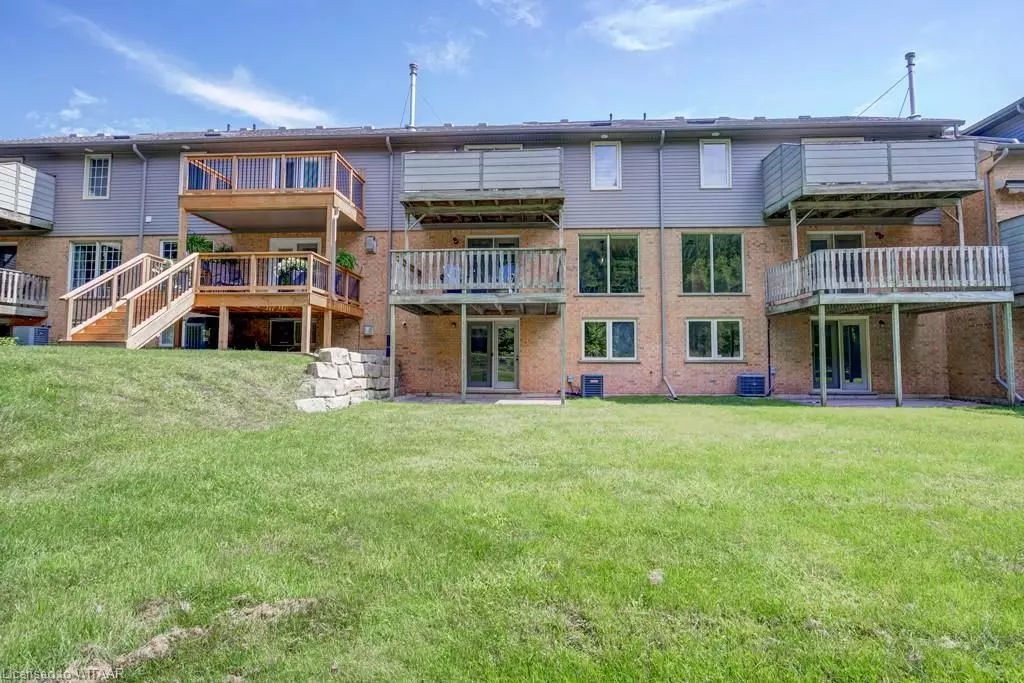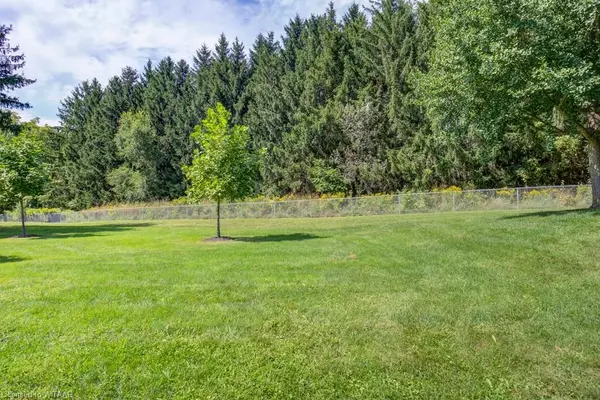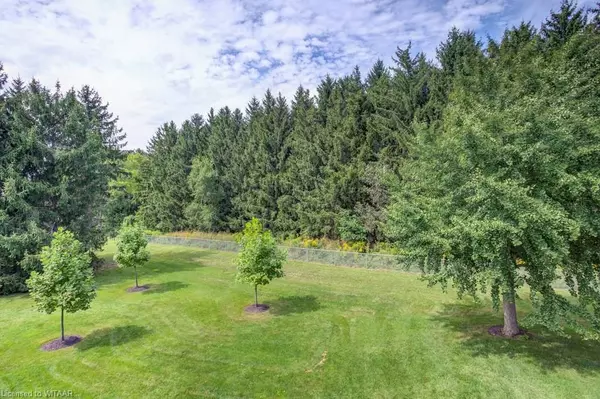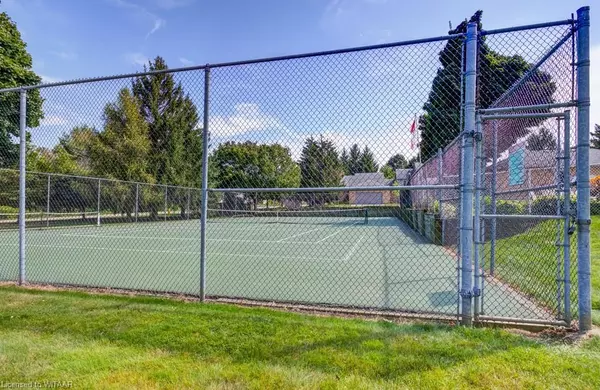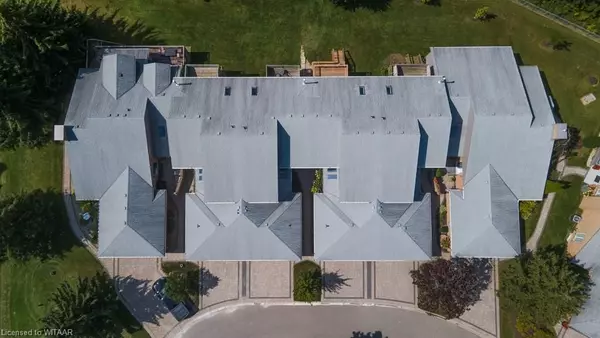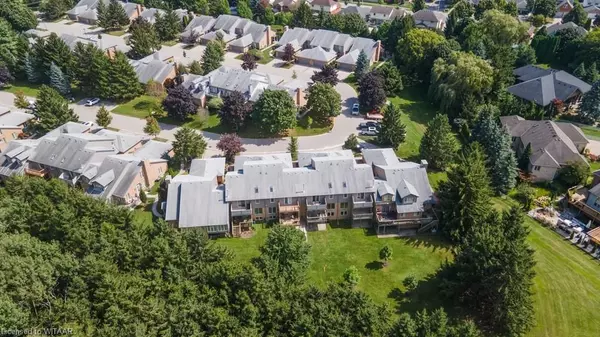3 Beds
3 Baths
2,990 SqFt
3 Beds
3 Baths
2,990 SqFt
Key Details
Property Type Condo
Sub Type Condo Townhouse
Listing Status Active
Purchase Type For Sale
Approx. Sqft 2000-2249
Square Footage 2,990 sqft
Price per Sqft $267
MLS Listing ID X10745673
Style 2-Storey
Bedrooms 3
HOA Fees $579
Annual Tax Amount $4,284
Tax Year 2024
Property Description
Location
Province ON
County Oxford
Area Oxford
Zoning R3
Rooms
Basement Finished, Full
Kitchen 1
Interior
Interior Features Water Heater Owned, Central Vacuum, Other
Cooling Central Air
Inclusions Built-in Microwave, Dishwasher, Dryer, Gas Stove, Refrigerator, Washer, Hot Water Tank Owned
Exterior
Parking Features Private Double
Garage Spaces 2.0
Pool None
Amenities Available Outdoor Pool, Tennis Court, Visitor Parking
Roof Type Shingles
Exposure North
Total Parking Spaces 2
Building
Foundation Poured Concrete
Locker None
New Construction false
Others
Senior Community Yes
Pets Allowed Restricted
"My job is to find and attract mastery-based agents to the office, protect the culture, and make sure everyone is happy! "
7885 Tranmere Dr Unit 1, Mississauga, Ontario, L5S1V8, CAN


