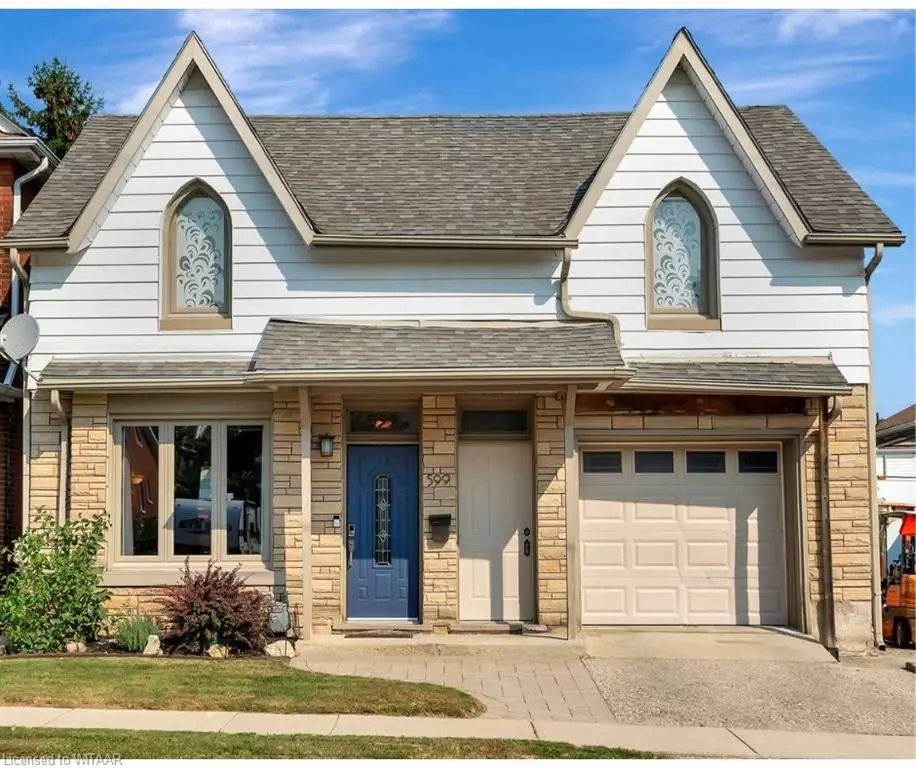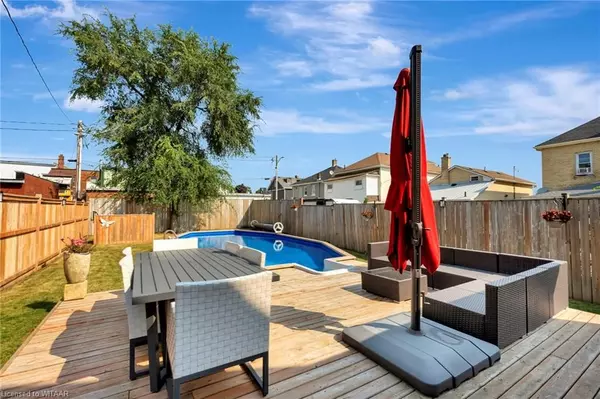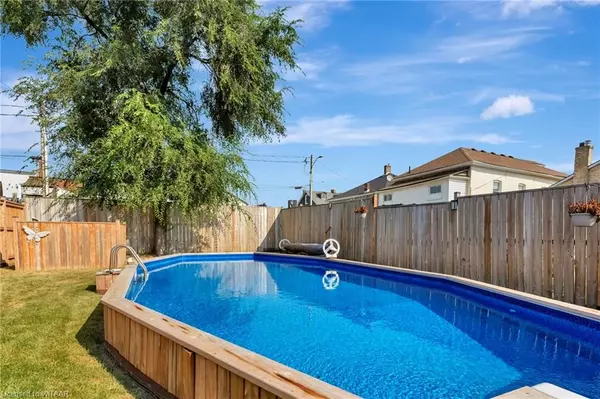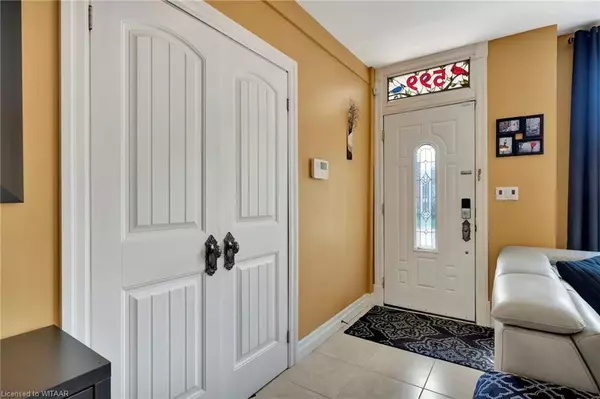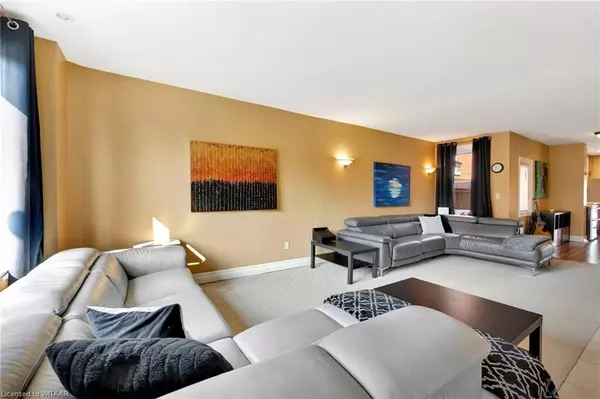4 Beds
3 Baths
2,032 SqFt
4 Beds
3 Baths
2,032 SqFt
Key Details
Property Type Single Family Home
Sub Type Detached
Listing Status Active
Purchase Type For Sale
Square Footage 2,032 sqft
Price per Sqft $294
MLS Listing ID X10745352
Style 2-Storey
Bedrooms 4
Annual Tax Amount $3,871
Tax Year 2024
Property Description
Location
Province ON
County Oxford
Area Oxford
Zoning C5
Rooms
Basement Unfinished, Partial Basement
Kitchen 1
Interior
Interior Features Water Softener
Cooling Central Air
Inclusions Washer/ Dryer combo unit, Built-in Microwave, Dishwasher, Garage Door Opener, Pool Equipment, Refrigerator, Stove, Window Coverings, Wine Cooler
Exterior
Exterior Feature Deck
Parking Features Private, Other
Garage Spaces 2.0
Pool None
Roof Type Shingles
Lot Frontage 36.38
Lot Depth 124.29
Exposure North
Total Parking Spaces 2
Building
Foundation Unknown
New Construction false
Others
Senior Community Yes
Security Features Alarm System
"My job is to find and attract mastery-based agents to the office, protect the culture, and make sure everyone is happy! "
7885 Tranmere Dr Unit 1, Mississauga, Ontario, L5S1V8, CAN


