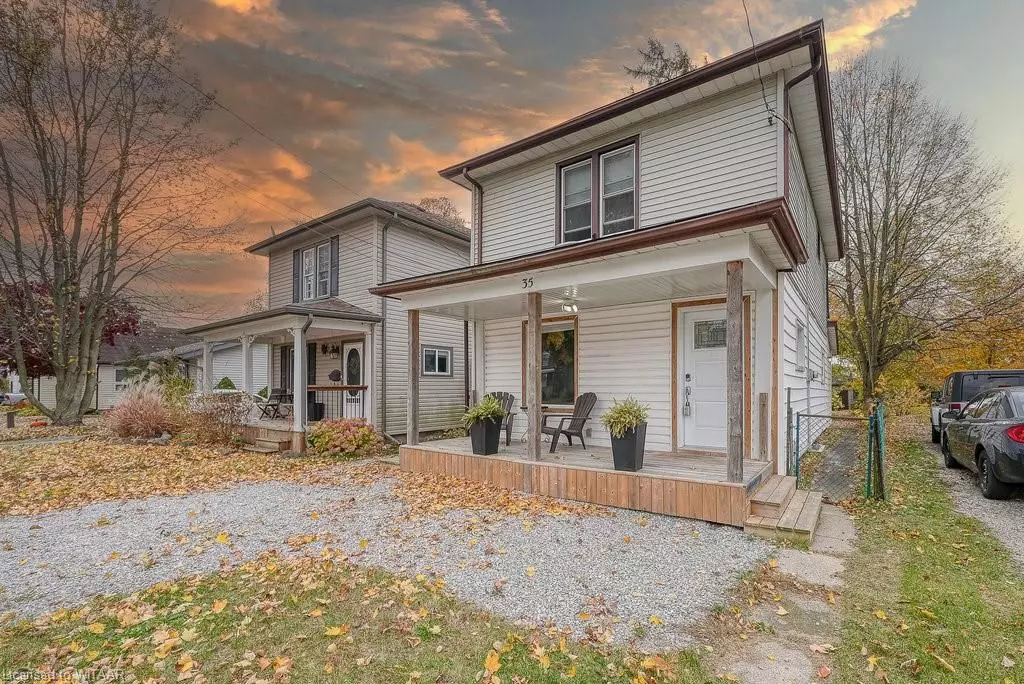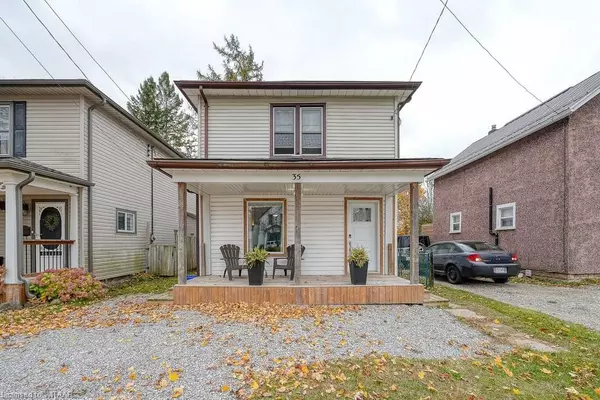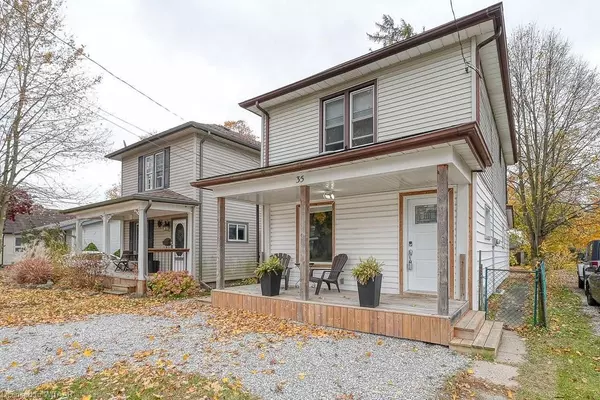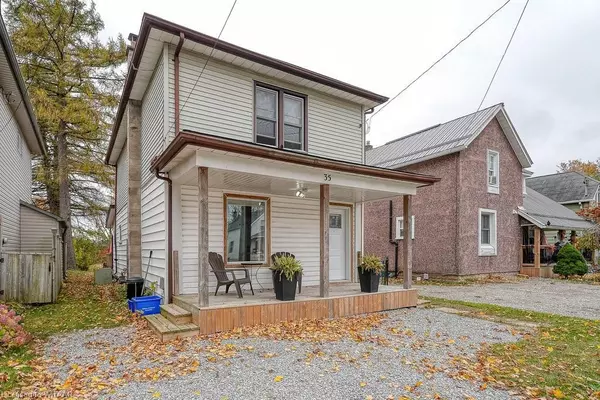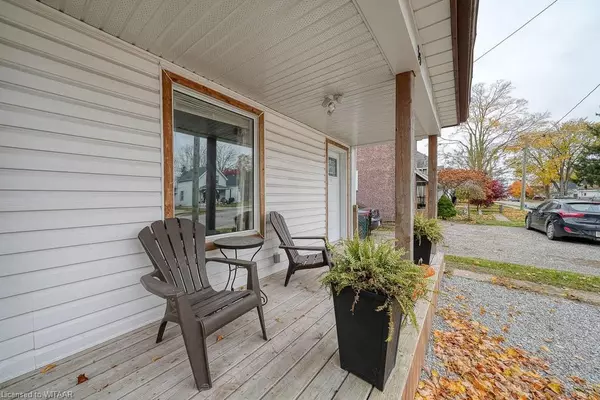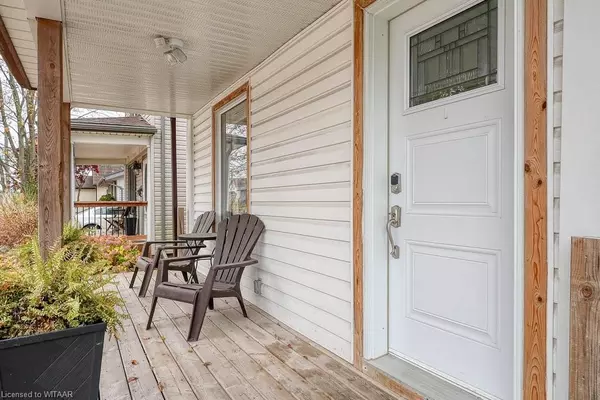3 Beds
2 Baths
1,262 SqFt
3 Beds
2 Baths
1,262 SqFt
Key Details
Property Type Single Family Home
Sub Type Detached
Listing Status Pending
Purchase Type For Sale
Square Footage 1,262 sqft
Price per Sqft $356
MLS Listing ID X10744798
Style 2-Storey
Bedrooms 3
Annual Tax Amount $2,454
Tax Year 2024
Property Description
Location
Province ON
County Oxford
Area Oxford
Zoning R2
Rooms
Basement Unfinished, Partial Basement
Kitchen 1
Interior
Interior Features Water Heater Owned
Cooling Central Air
Inclusions freezer in basement, Dryer, Freezer, Refrigerator, Stove, Washer
Laundry In Bathroom
Exterior
Parking Features Private
Garage Spaces 1.0
Pool None
Roof Type Asphalt Shingle
Lot Frontage 30.0
Lot Depth 150.0
Exposure South
Total Parking Spaces 1
Building
Foundation Concrete Block, Poured Concrete
New Construction false
Others
Senior Community No
"My job is to find and attract mastery-based agents to the office, protect the culture, and make sure everyone is happy! "
7885 Tranmere Dr Unit 1, Mississauga, Ontario, L5S1V8, CAN


