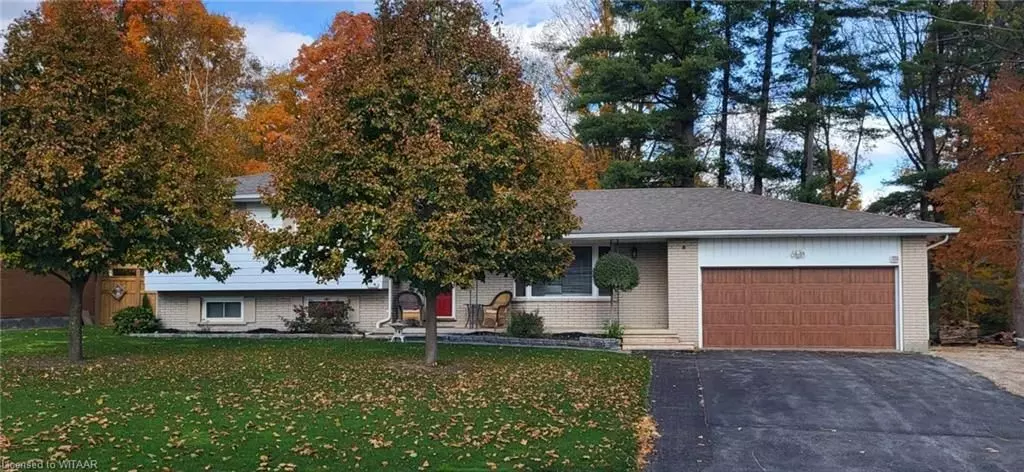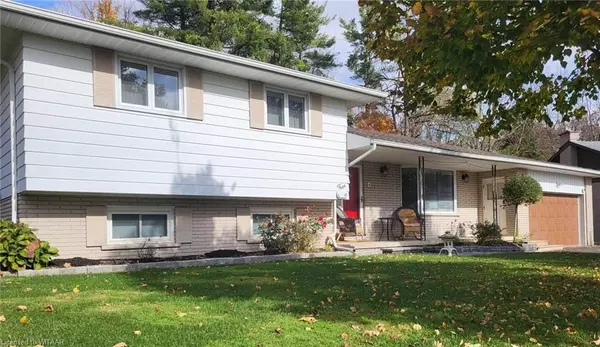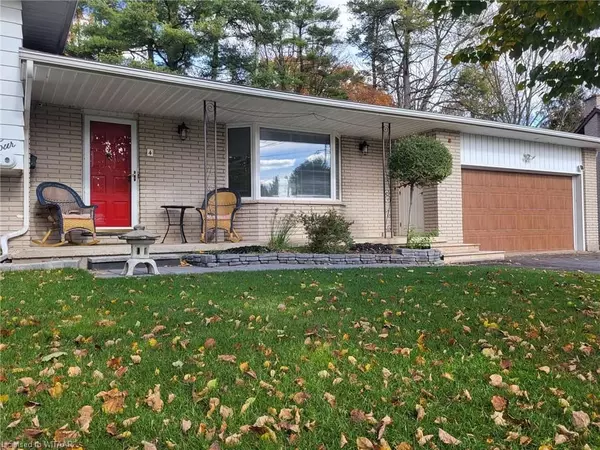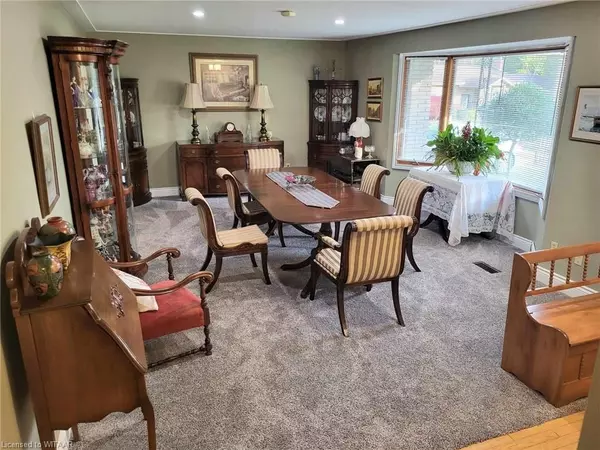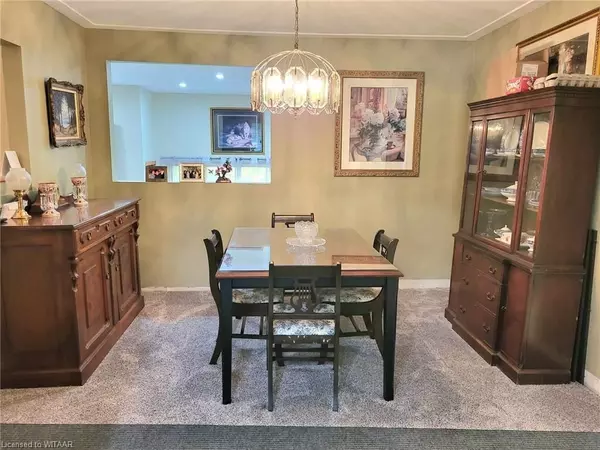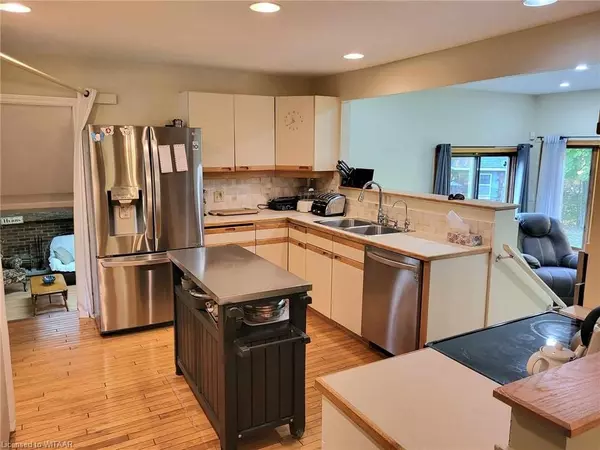
3 Beds
2 Baths
2,322 SqFt
3 Beds
2 Baths
2,322 SqFt
Key Details
Property Type Single Family Home
Sub Type Detached
Listing Status Active
Purchase Type For Sale
Square Footage 2,322 sqft
Price per Sqft $301
MLS Listing ID X10744758
Style Multi-Level
Bedrooms 3
Annual Tax Amount $4,365
Tax Year 2024
Property Description
Location
Province ON
County Oxford
Area Oxford
Zoning R1
Rooms
Basement Partially Finished, Full
Kitchen 1
Interior
Interior Features Water Treatment, Water Heater Owned
Cooling Central Air
Inclusions Reverse Osmosis Water Filtration System, Hot Water Tank Owned
Laundry In Basement
Exterior
Exterior Feature Deck, Lawn Sprinkler System, Porch
Parking Features Private Double, Private
Garage Spaces 5.0
Pool None
View Trees/Woods
Roof Type Shingles
Total Parking Spaces 5
Building
Lot Description Irregular Lot
Foundation Poured Concrete
New Construction false
Others
Senior Community Yes

"My job is to find and attract mastery-based agents to the office, protect the culture, and make sure everyone is happy! "
7885 Tranmere Dr Unit 1, Mississauga, Ontario, L5S1V8, CAN


