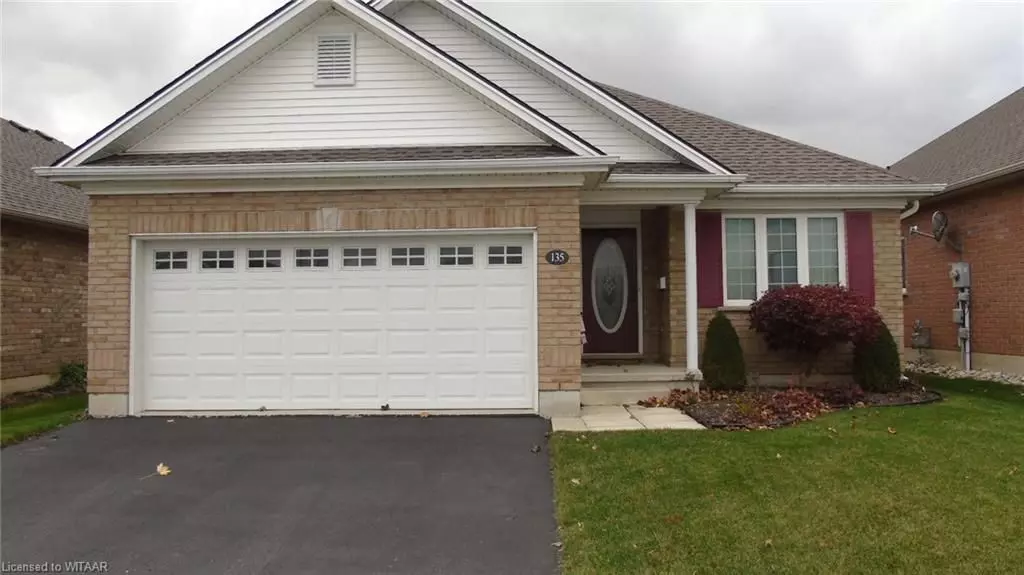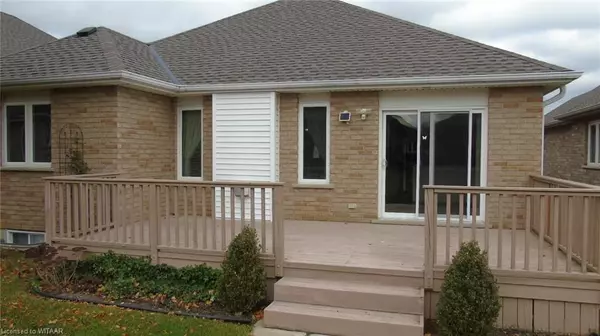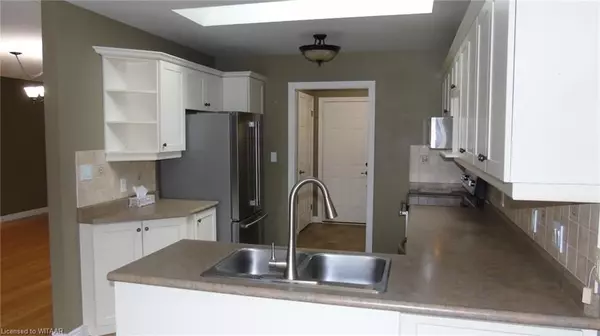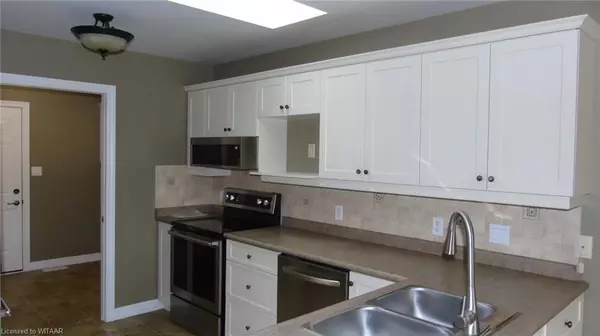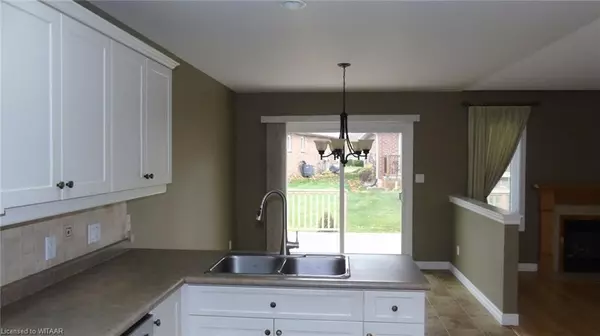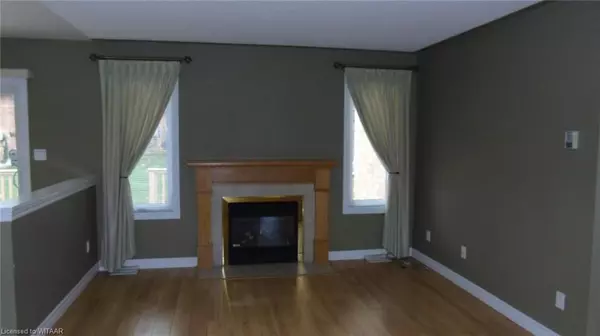
2 Beds
2 Baths
1,351 SqFt
2 Beds
2 Baths
1,351 SqFt
Key Details
Property Type Single Family Home
Sub Type Detached
Listing Status Active
Purchase Type For Sale
Square Footage 1,351 sqft
Price per Sqft $451
MLS Listing ID X10744801
Style Bungalow
Bedrooms 2
Annual Tax Amount $3,796
Tax Year 2024
Property Description
Location
Province ON
County Oxford
Area Oxford
Zoning R2
Rooms
Basement Unfinished, Full
Kitchen 1
Interior
Interior Features Unknown
Cooling Central Air
Fireplaces Type Living Room
Inclusions This property is subject to probate, Built-in Microwave, Dishwasher, Garage Door Opener, Refrigerator, Satellite Equipment
Laundry Laundry Room
Exterior
Exterior Feature Deck
Parking Features Private Double, Other
Garage Spaces 4.0
Pool None
Roof Type Asphalt Shingle
Total Parking Spaces 4
Building
Foundation Poured Concrete
New Construction false
Others
Senior Community Yes

"My job is to find and attract mastery-based agents to the office, protect the culture, and make sure everyone is happy! "
7885 Tranmere Dr Unit 1, Mississauga, Ontario, L5S1V8, CAN


