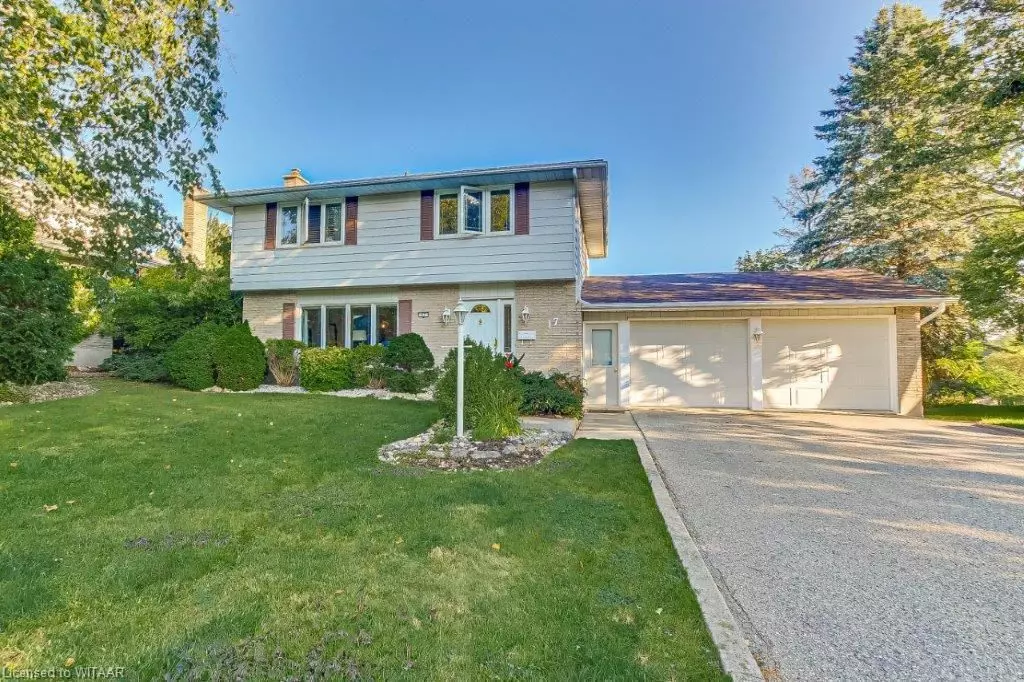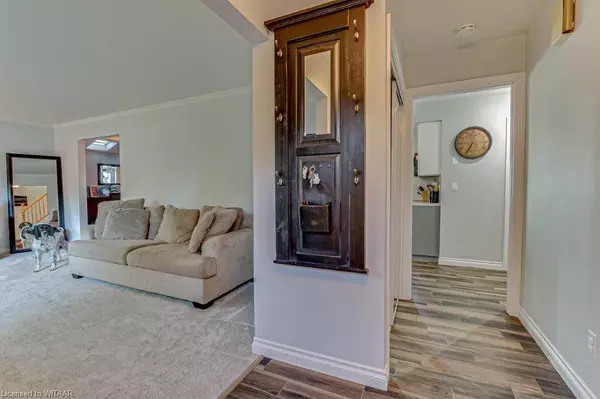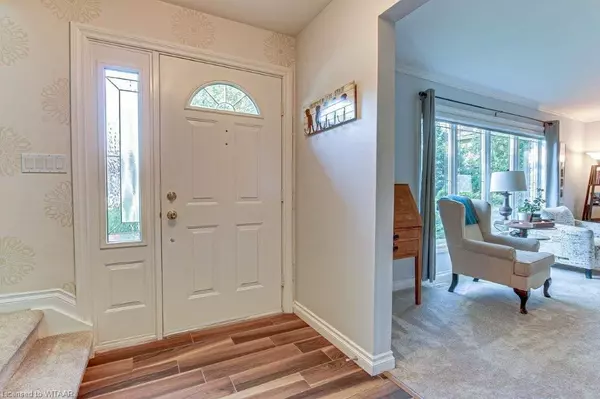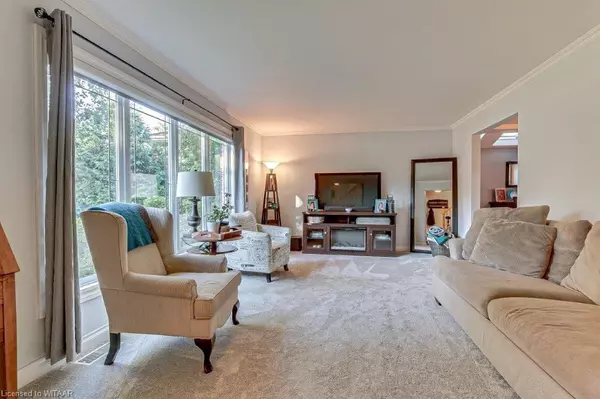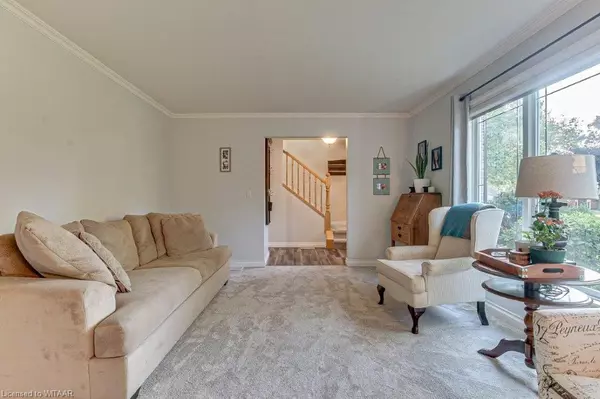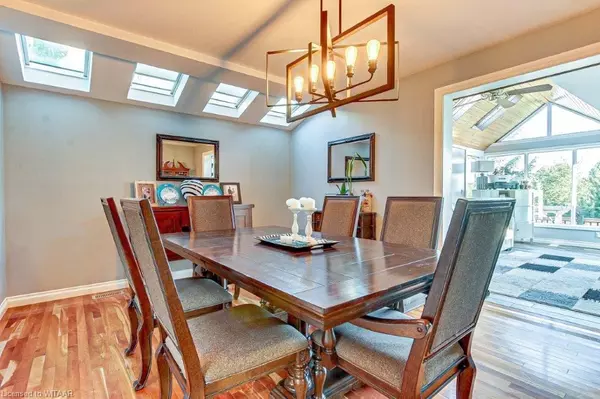3 Beds
3 Baths
2,889 SqFt
3 Beds
3 Baths
2,889 SqFt
Key Details
Property Type Single Family Home
Sub Type Detached
Listing Status Pending
Purchase Type For Sale
Square Footage 2,889 sqft
Price per Sqft $276
MLS Listing ID X10744590
Style 2-Storey
Bedrooms 3
Annual Tax Amount $4,903
Tax Year 2023
Property Description
Location
Province ON
County Oxford
Area Oxford
Zoning R1
Rooms
Basement Finished, Full
Kitchen 1
Interior
Interior Features Water Softener, Central Vacuum
Cooling Central Air
Fireplaces Number 1
Inclusions Built-in Microwave, Central Vacuum, Dishwasher, Dryer, Garage Door Opener, Refrigerator, Smoke Detector, Stove, Washer
Exterior
Parking Features Private Double
Garage Spaces 4.0
Pool Inground
Roof Type Shingles
Lot Frontage 84.35
Lot Depth 110.2
Exposure West
Total Parking Spaces 4
Building
Foundation Concrete Block
New Construction false
Others
Senior Community Yes
"My job is to find and attract mastery-based agents to the office, protect the culture, and make sure everyone is happy! "
7885 Tranmere Dr Unit 1, Mississauga, Ontario, L5S1V8, CAN


