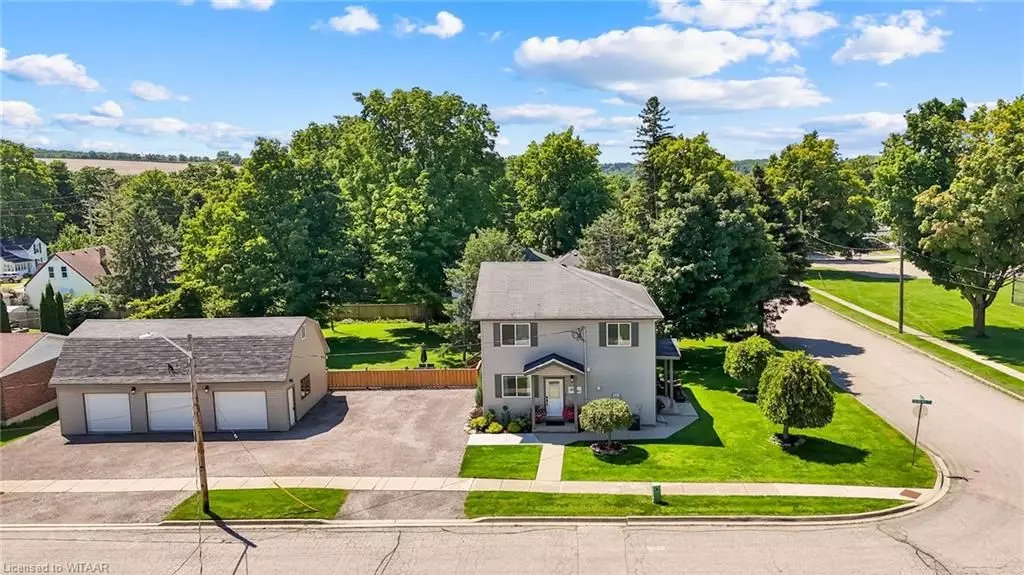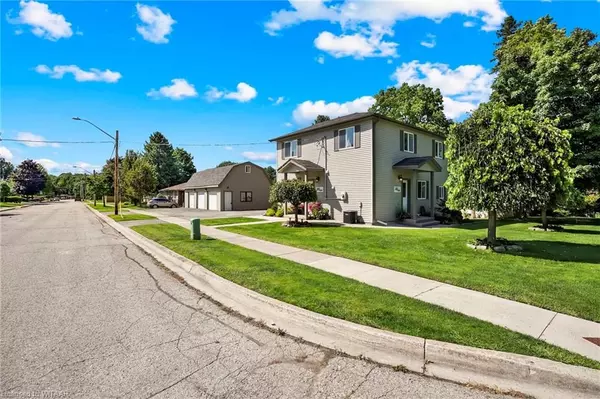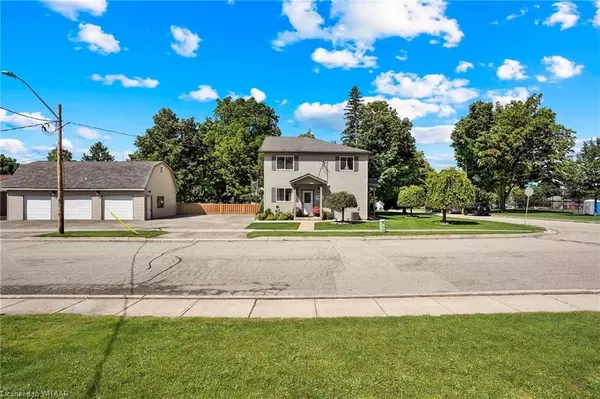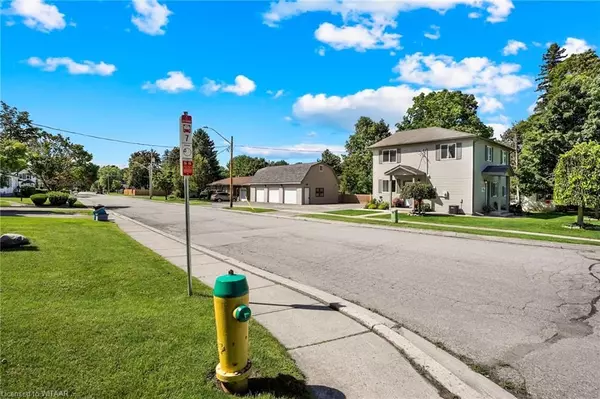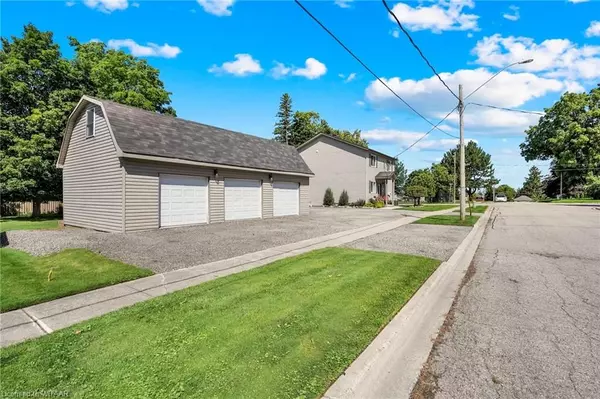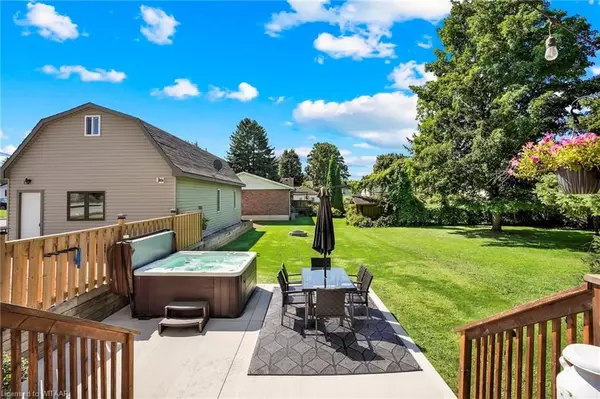4 Beds
3 Baths
1,601 SqFt
4 Beds
3 Baths
1,601 SqFt
Key Details
Property Type Single Family Home
Sub Type Detached
Listing Status Pending
Purchase Type For Sale
Square Footage 1,601 sqft
Price per Sqft $430
MLS Listing ID X10744808
Style 2-Storey
Bedrooms 4
Annual Tax Amount $4,215
Tax Year 2024
Property Description
Location
Province ON
County Oxford
Area Oxford
Zoning R1
Rooms
Basement Partially Finished, Partial Basement
Kitchen 1
Interior
Interior Features Water Heater Owned, Water Softener
Cooling Central Air
Inclusions Dryer, Hot Tub, Refrigerator, Stove, Washer, Hot Water Tank Owned
Exterior
Exterior Feature Hot Tub
Parking Features Other, Other
Garage Spaces 9.0
Pool None
Roof Type Asphalt Shingle
Lot Frontage 65.69
Exposure South
Total Parking Spaces 9
Building
Foundation Stone
New Construction false
Others
Senior Community Yes
"My job is to find and attract mastery-based agents to the office, protect the culture, and make sure everyone is happy! "
7885 Tranmere Dr Unit 1, Mississauga, Ontario, L5S1V8, CAN


