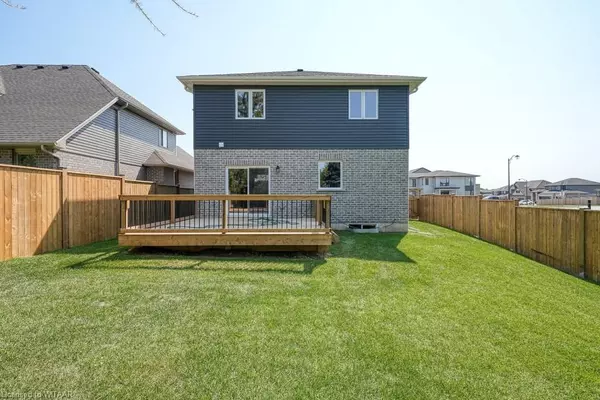3 Beds
3 Baths
2,534 SqFt
3 Beds
3 Baths
2,534 SqFt
Key Details
Property Type Single Family Home
Sub Type Detached
Listing Status Pending
Purchase Type For Sale
Square Footage 2,534 sqft
Price per Sqft $331
MLS Listing ID X10744451
Style 2-Storey
Bedrooms 3
Annual Tax Amount $684
Tax Year 2024
Property Description
The bright, spacious kitchen features a walk-in pantry, island with breakfast bar, quartz countertops, backsplash, and a full stainless steel appliance package. Step out through the patio doors to a wood deck, ideal for entertaining, while the family enjoys the large, fully fenced backyard. The living room boasts a shiplap feature wall with an electric fireplace for cozy evenings.
Upstairs, you'll find 3 bedrooms, 2 bathrooms, and a large laundry room. The primary ensuite is highlighted by a beautifully tiled shower. The finished basement includes a massive recreation room, perfect for family fun.
Outside, the paved driveway has parking for three cars, with an insulated 3-car garage providing space for an additional three. The organized mudroom with built-in cubbies is ideal for busy families.
This home is completed and ready for immediate occupancy. Don't miss out on the chance to call 91 Graydon Dr your new address and enjoy the exceptional lifestyle this community offers!
Location
Province ON
County Oxford
Area Oxford
Zoning R1-15
Rooms
Basement Partially Finished, Full
Kitchen 1
Interior
Interior Features Sewage Pump, Sump Pump, Air Exchanger
Cooling Central Air
Fireplaces Number 1
Fireplaces Type Electric
Inclusions Built-in Microwave, Dishwasher, Garage Door Opener, Refrigerator, Smoke Detector, Stove
Laundry Laundry Room
Exterior
Exterior Feature Deck
Parking Features Other, Other
Garage Spaces 6.0
Pool None
Roof Type Asphalt Shingle
Lot Frontage 53.0
Lot Depth 132.0
Exposure North
Total Parking Spaces 6
Building
Lot Description Irregular Lot
Foundation Poured Concrete
New Construction true
Others
Senior Community Yes
"My job is to find and attract mastery-based agents to the office, protect the culture, and make sure everyone is happy! "
7885 Tranmere Dr Unit 1, Mississauga, Ontario, L5S1V8, CAN







