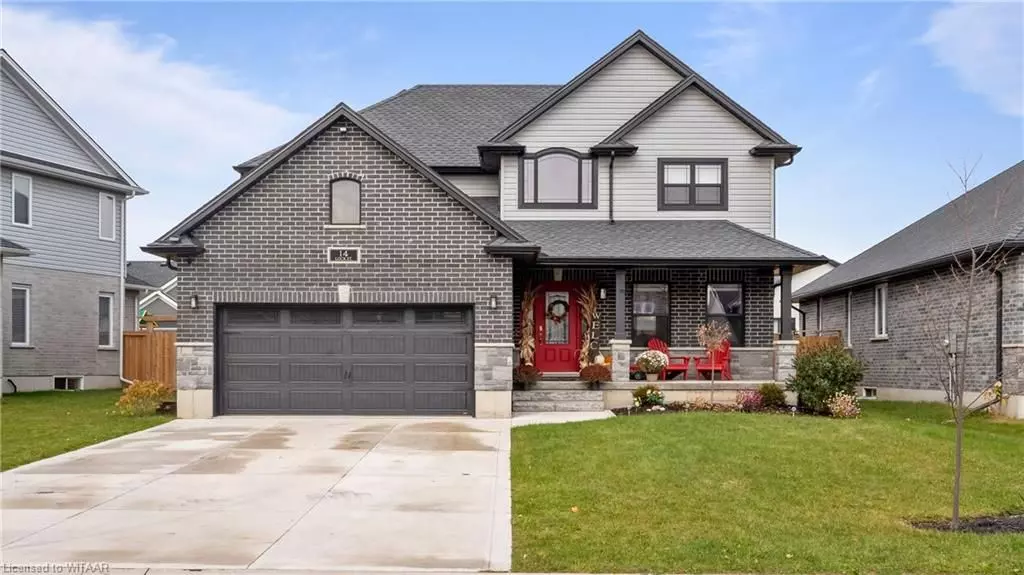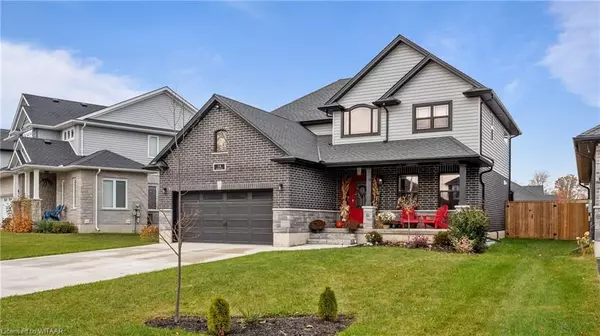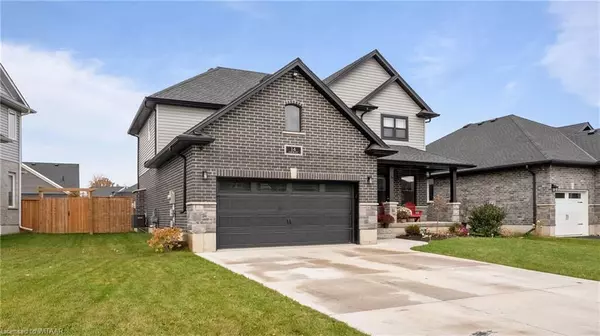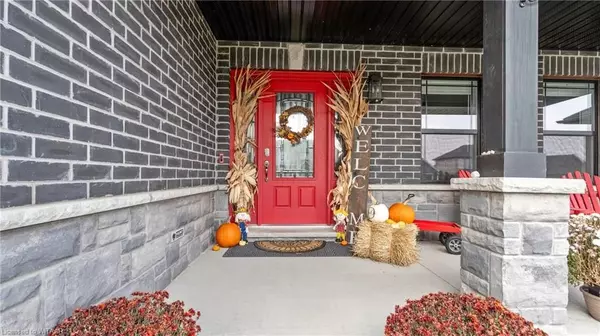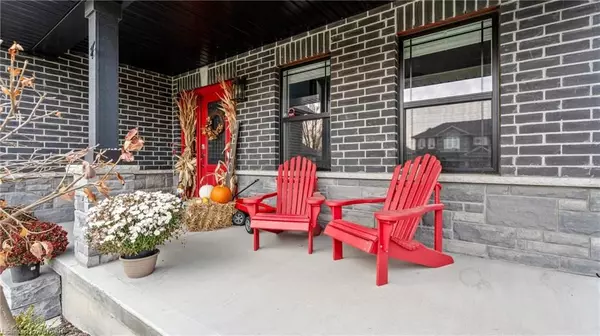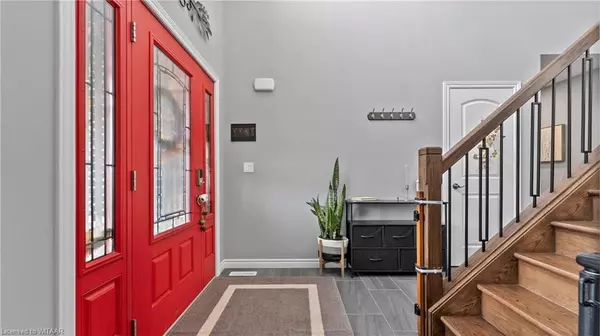4 Beds
3 Baths
2,144 SqFt
4 Beds
3 Baths
2,144 SqFt
Key Details
Property Type Single Family Home
Sub Type Detached
Listing Status Pending
Purchase Type For Sale
Square Footage 2,144 sqft
Price per Sqft $415
MLS Listing ID X10744707
Style 2-Storey
Bedrooms 4
Annual Tax Amount $4,363
Tax Year 2023
Property Description
Location
Province ON
County Oxford
Area Oxford
Zoning R1
Rooms
Basement Unfinished, Full
Kitchen 1
Interior
Interior Features Water Heater, Sump Pump, Air Exchanger, Water Softener
Cooling Central Air
Fireplaces Number 1
Inclusions Gas BBQ, Dishwasher, Dryer, Microwave, Refrigerator, Stove, Washer
Laundry Electric Dryer Hookup, Sink
Exterior
Exterior Feature Deck
Parking Features Private Double, Other
Garage Spaces 6.0
Pool None
Roof Type Asphalt Shingle
Lot Frontage 56.25
Lot Depth 111.93
Exposure North
Total Parking Spaces 6
Building
Foundation Concrete
New Construction false
Others
Senior Community Yes
"My job is to find and attract mastery-based agents to the office, protect the culture, and make sure everyone is happy! "
7885 Tranmere Dr Unit 1, Mississauga, Ontario, L5S1V8, CAN


