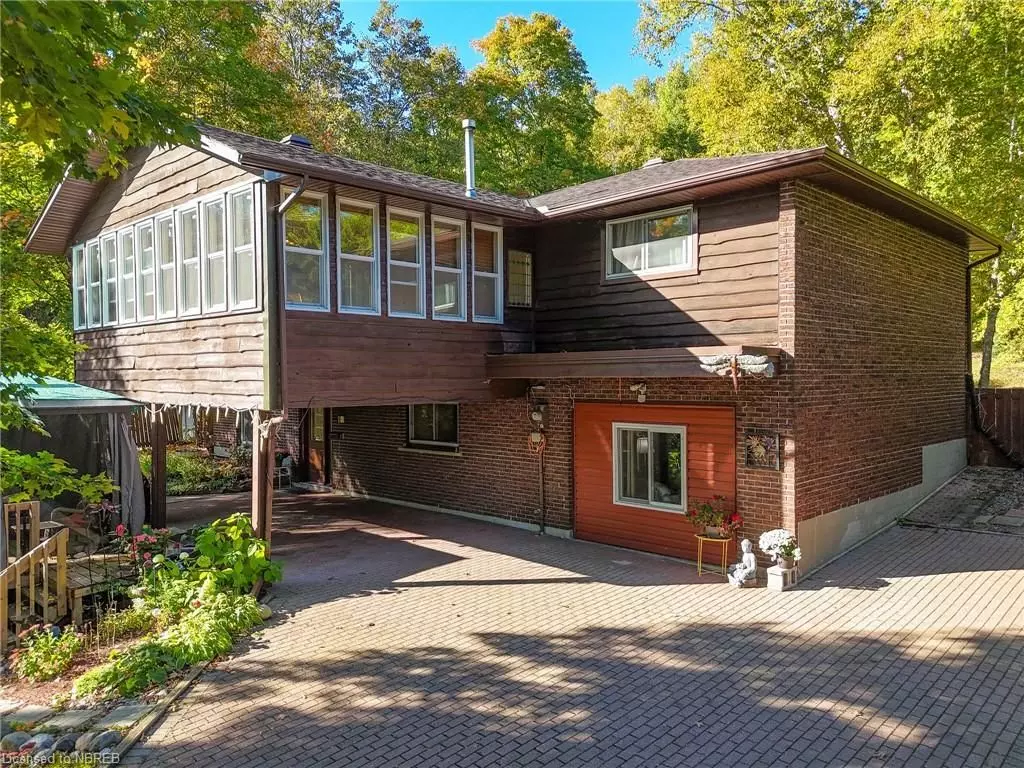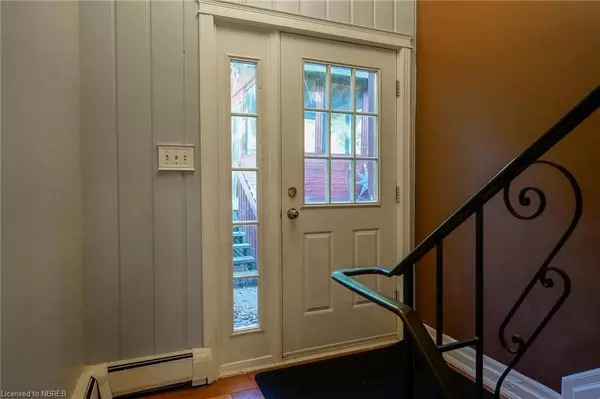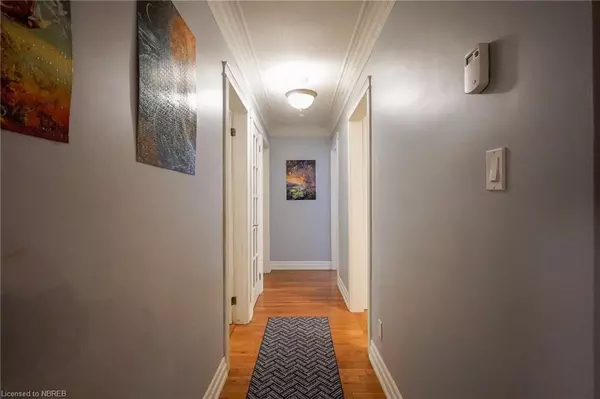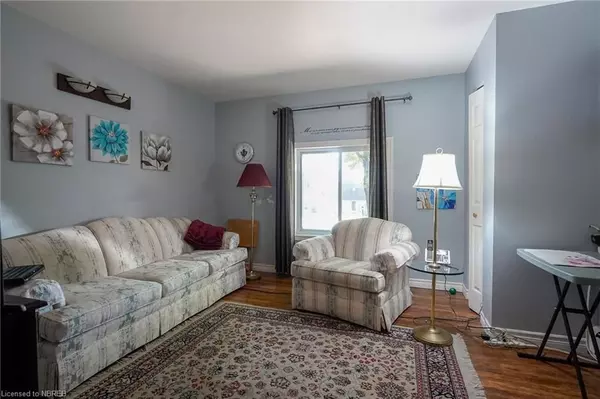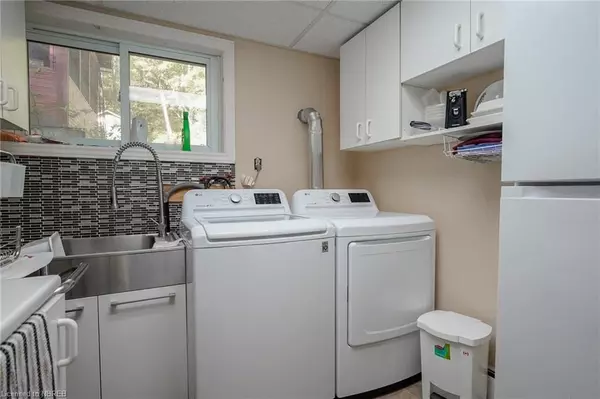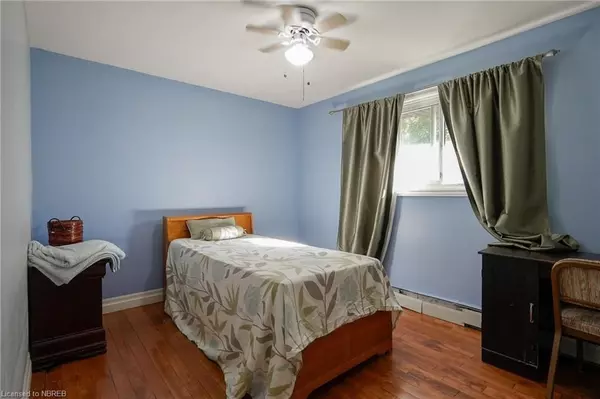5 Beds
2 Baths
2,800 SqFt
5 Beds
2 Baths
2,800 SqFt
Key Details
Property Type Single Family Home
Sub Type Detached
Listing Status Pending
Purchase Type For Sale
Square Footage 2,800 sqft
Price per Sqft $191
MLS Listing ID X10708211
Style Bungalow-Raised
Bedrooms 5
Annual Tax Amount $5,275
Tax Year 2023
Lot Size 0.500 Acres
Property Description
Location
Province ON
County Nipissing
Community Widdifield
Area Nipissing
Zoning R3
Region Widdifield
City Region Widdifield
Rooms
Basement Finished, Full
Kitchen 1
Separate Den/Office 2
Interior
Cooling None
Inclusions Fridge in basement, sump pump, central vac roughed in, gazebo, shed, playset, screen in room, Built-in Microwave, Dishwasher
Exterior
Parking Features Other
Garage Spaces 6.0
Pool None
Roof Type Asphalt Shingle
Lot Frontage 110.46
Lot Depth 290.43
Total Parking Spaces 6
Building
Lot Description Irregular Lot
Foundation Concrete Block
New Construction false
Others
Senior Community No
"My job is to find and attract mastery-based agents to the office, protect the culture, and make sure everyone is happy! "
7885 Tranmere Dr Unit 1, Mississauga, Ontario, L5S1V8, CAN


