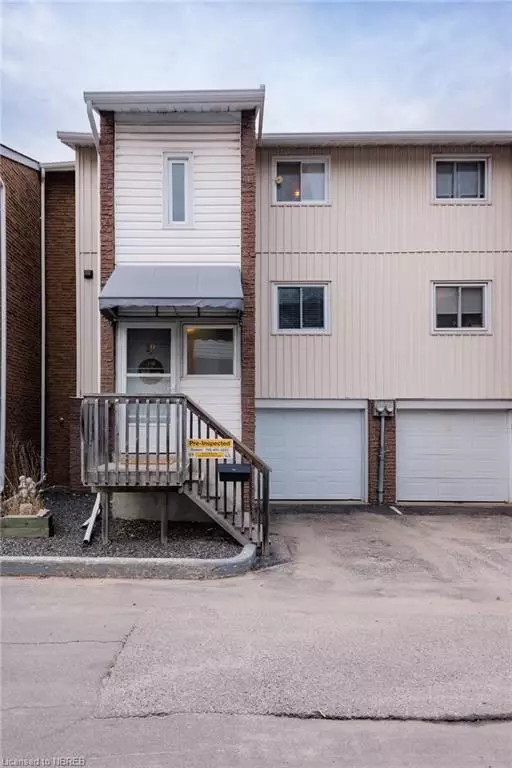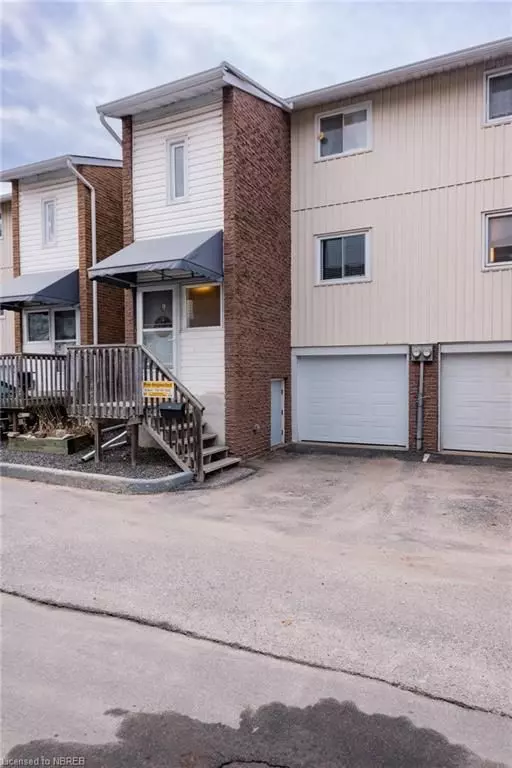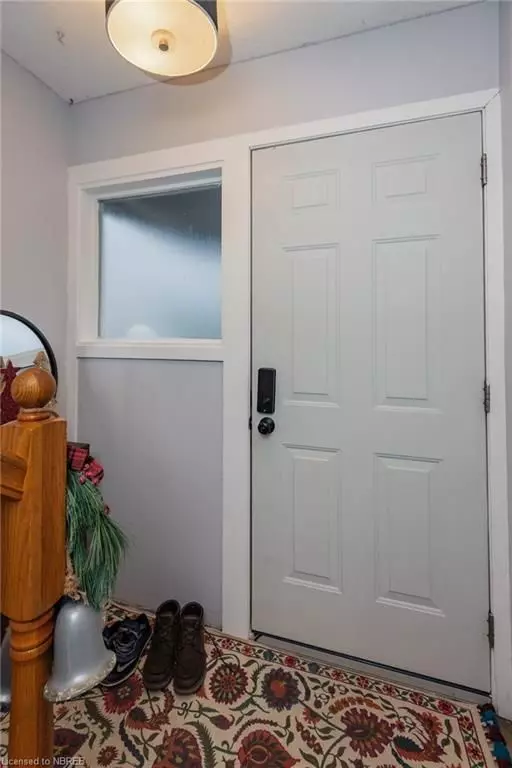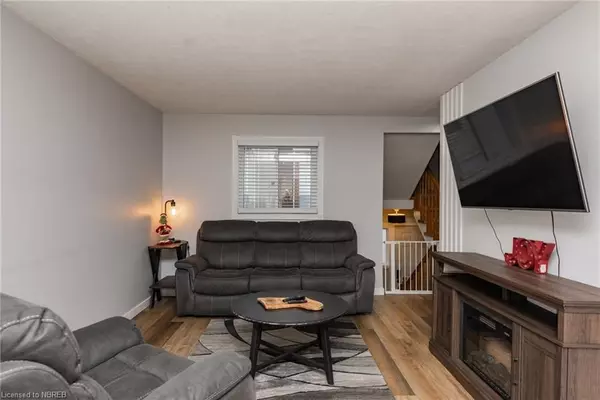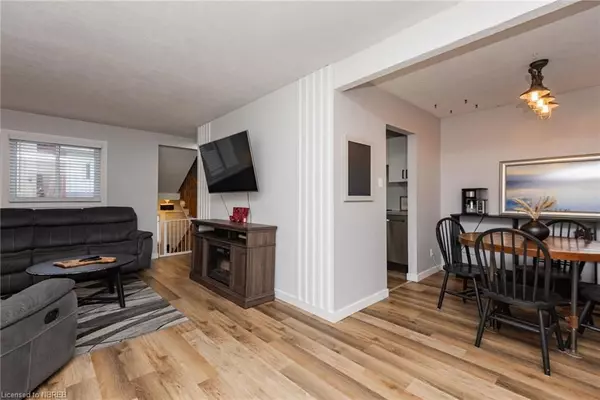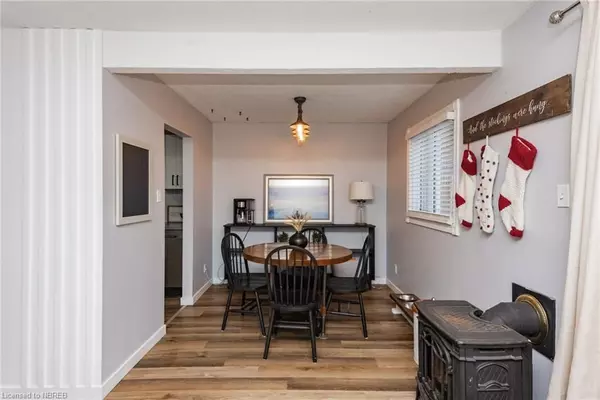3 Beds
1 Bath
1,238 SqFt
3 Beds
1 Bath
1,238 SqFt
Key Details
Property Type Condo
Sub Type Condo Townhouse
Listing Status Active Under Contract
Purchase Type For Sale
Approx. Sqft 1200-1399
Square Footage 1,238 sqft
Price per Sqft $218
MLS Listing ID X10708311
Style 2-Storey
Bedrooms 3
HOA Fees $540
Annual Tax Amount $1,961
Tax Year 2024
Property Description
of style and convenience. Upstairs, you'll find three spacious bedrooms and a
well-appointed bathroom, perfect for comfortable family living. The main floor
showcases an updated white kitchen, an inviting living room, and a formal dining
area, all bathed in natural light. Enjoy hassle-free living, with the condo
corporation handling most exterior maintenance, and savor the proximity to public
lake access, just steps away at Lake Nipissing. With all amenities, bus stops, and
shopping close by, this location is as convenient as it is beautiful. The back
door leads to a fenced backyard, creating a perfect retreat off the living and
dining areas. The basement provides a laundry area and a secondary rec room, which
opens into the attached single-car garage—ideal for winter parking or extra
storage. Pre-inspected for peace of mind and boasting low utility costs, this
move-in-ready home is the perfect entry into home ownership.
Location
Province ON
County Nipissing
Community Ferris
Area Nipissing
Zoning RM2
Region Ferris
City Region Ferris
Rooms
Basement Finished, Full
Kitchen 1
Interior
Interior Features Other
Cooling Window Unit(s)
Inclusions Blinds, Dryer, Washer
Laundry In Basement
Exterior
Exterior Feature Deck
Parking Features Private, Other
Garage Spaces 2.0
Pool None
Amenities Available Visitor Parking
Roof Type Asphalt Shingle
Total Parking Spaces 2
Building
Foundation Concrete Block
Locker None
New Construction false
Others
Senior Community Yes
Pets Allowed Restricted
"My job is to find and attract mastery-based agents to the office, protect the culture, and make sure everyone is happy! "
7885 Tranmere Dr Unit 1, Mississauga, Ontario, L5S1V8, CAN


