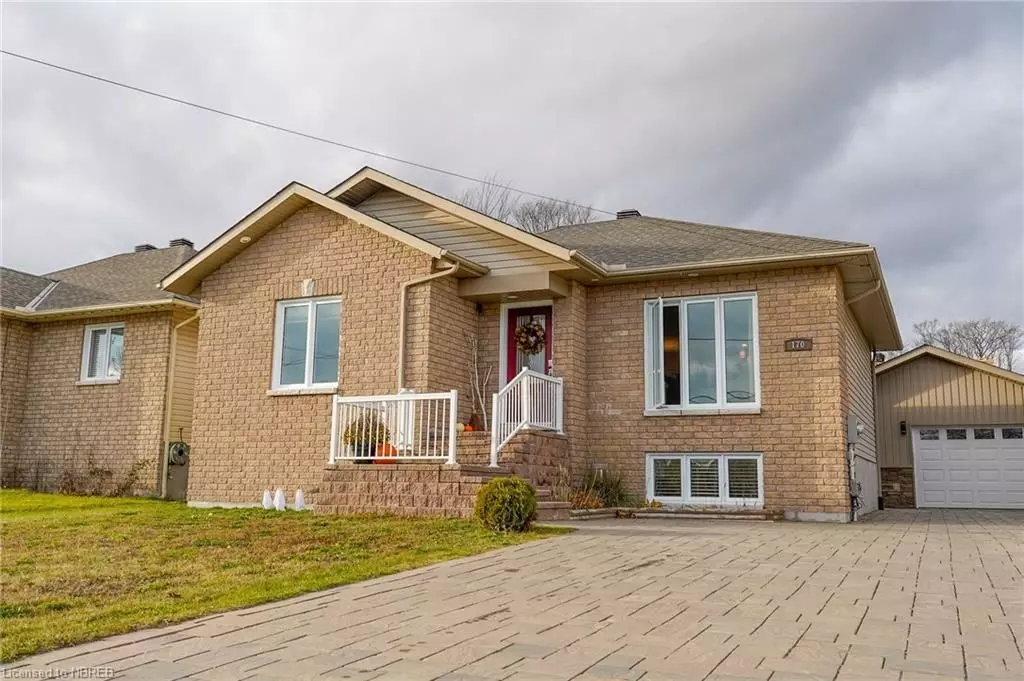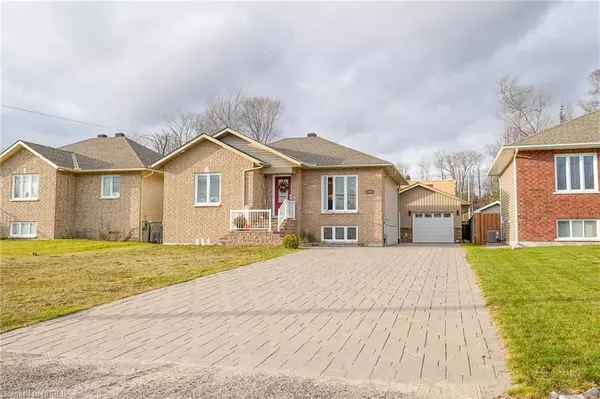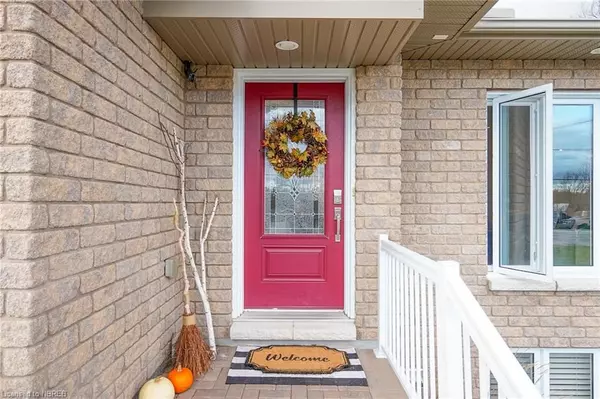3 Beds
3 Baths
2,400 SqFt
3 Beds
3 Baths
2,400 SqFt
Key Details
Property Type Single Family Home
Sub Type Detached
Listing Status Active
Purchase Type For Sale
Square Footage 2,400 sqft
Price per Sqft $262
MLS Listing ID X10708358
Style Bungalow-Raised
Bedrooms 3
Annual Tax Amount $5,594
Tax Year 2024
Property Description
waiting for. Nothing to do but move in and enjoy this well appointed 2+1, 3 bath
home with fully finished basement. The main floor is open concept with garden
doors out to a private deck and fenced in back yard. having 2 bedrooms with the
master having a walk-in closet with 3 pc ensuite with custom shower as well as
another 4 pc bath right outside the second bedroom. Spacious, open concept kitchen
with stainless appliances. Lower level has an amazing rec room with gas fireplace
and custom built wet bar. Another bedroom, 4 pc bath and utility/laundry and
storage. Efficient gas heat, central air and air exchanger. Interlocking driveway
that can accommodate at least 6 vehicles with direct access to the detached,
insulated and heated garage. This is the home on "the hill" you've been waiting
for.
Location
Province ON
County Nipissing
Zoning MH
Rooms
Basement Finished, Full
Kitchen 1
Separate Den/Office 1
Interior
Interior Features Water Heater, Air Exchanger
Cooling Central Air
Inclusions Negotiable
Laundry In Basement
Exterior
Exterior Feature Deck
Parking Features Private Double, Other
Garage Spaces 6.0
Pool None
Roof Type Asphalt Shingle
Total Parking Spaces 6
Building
Foundation Block
New Construction false
Others
Senior Community Yes
Security Features Carbon Monoxide Detectors,Smoke Detector
"My job is to find and attract mastery-based agents to the office, protect the culture, and make sure everyone is happy! "
7885 Tranmere Dr Unit 1, Mississauga, Ontario, L5S1V8, CAN







