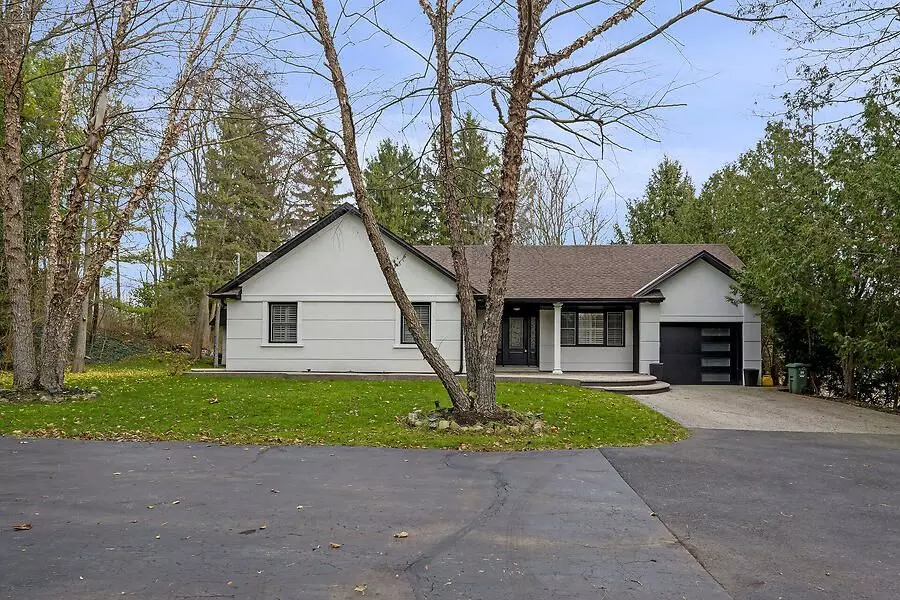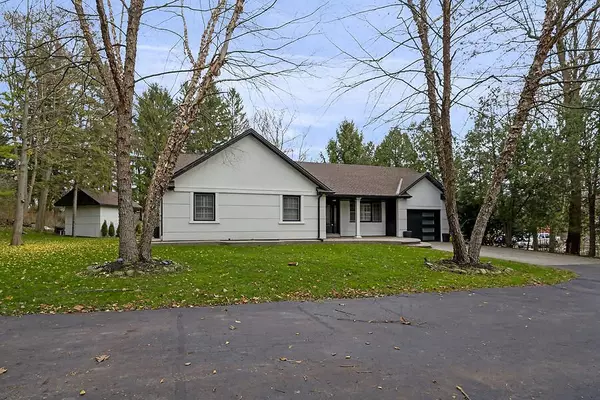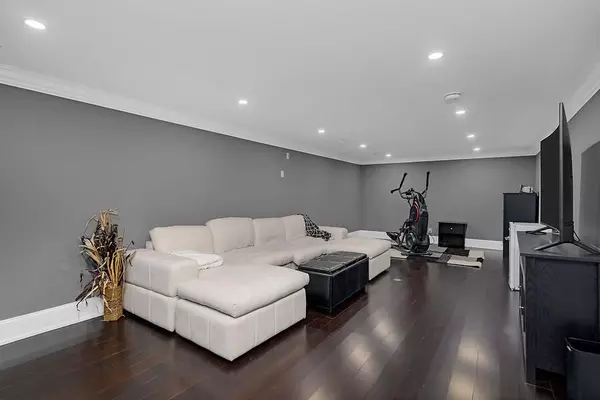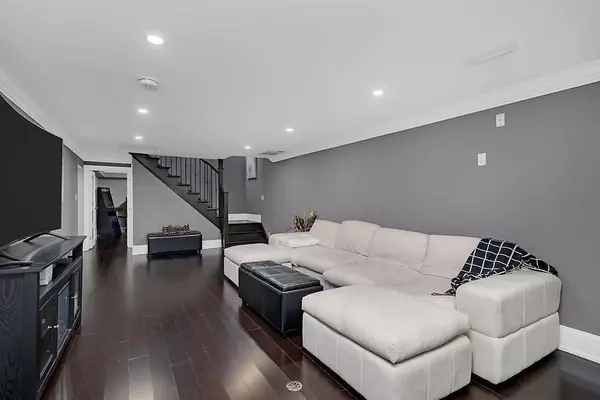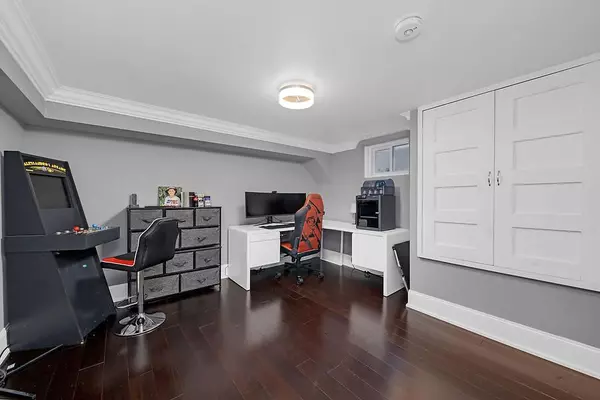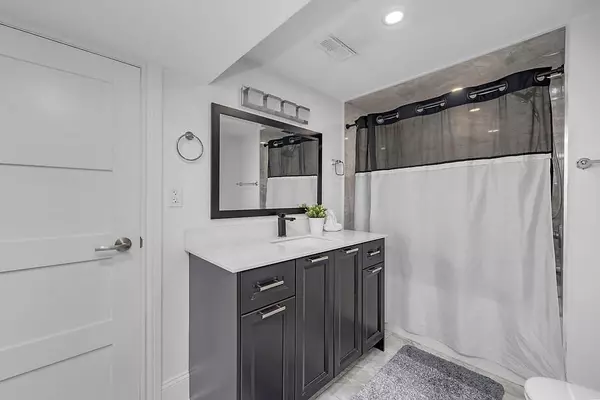
3 Beds
2 Baths
0.5 Acres Lot
3 Beds
2 Baths
0.5 Acres Lot
Key Details
Property Type Single Family Home
Sub Type Detached
Listing Status Active
Purchase Type For Sale
Approx. Sqft 700-1100
MLS Listing ID X10492203
Style Bungalow
Bedrooms 3
Annual Tax Amount $4,769
Tax Year 2024
Lot Size 0.500 Acres
Property Description
Location
Province ON
County Hamilton
Community Carlisle
Area Hamilton
Region Carlisle
City Region Carlisle
Rooms
Family Room No
Basement Finished, Full
Kitchen 1
Separate Den/Office 1
Interior
Interior Features Carpet Free, Central Vacuum, Garburator, Primary Bedroom - Main Floor, Water Treatment
Heating Yes
Cooling Central Air
Fireplace No
Heat Source Gas
Exterior
Parking Features Private Double
Garage Spaces 10.0
Pool None
Waterfront Description None
View Forest
Roof Type Asphalt Shingle
Lot Depth 395.0
Total Parking Spaces 10
Building
Lot Description Irregular Lot
Unit Features Level,Part Cleared,Wooded/Treed
Foundation Concrete, Poured Concrete
Others
Security Features Smoke Detector

"My job is to find and attract mastery-based agents to the office, protect the culture, and make sure everyone is happy! "
7885 Tranmere Dr Unit 1, Mississauga, Ontario, L5S1V8, CAN


