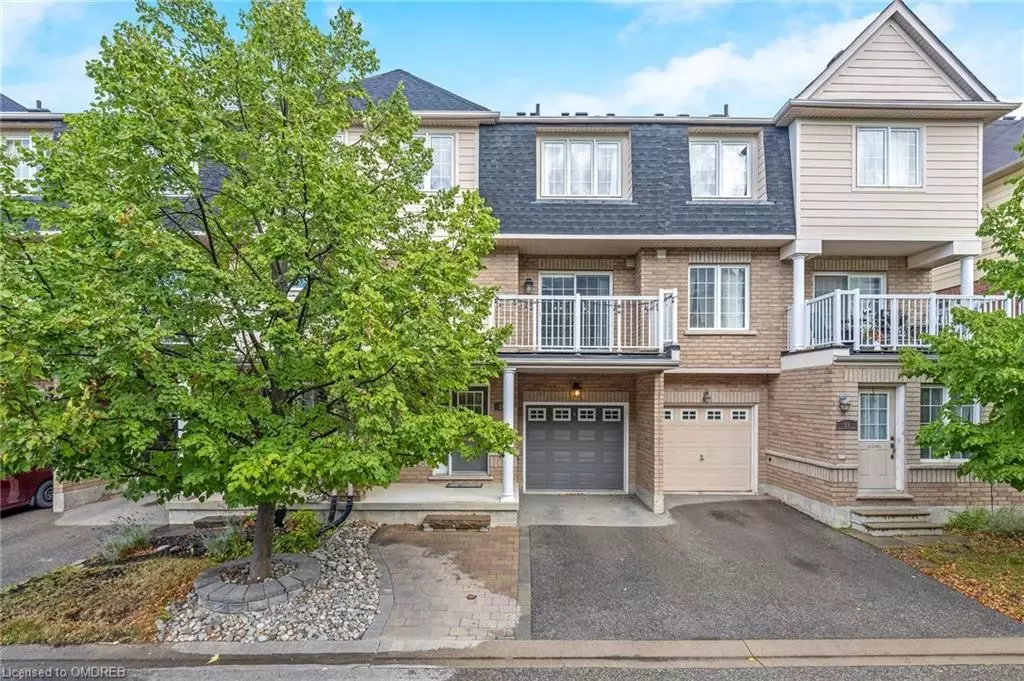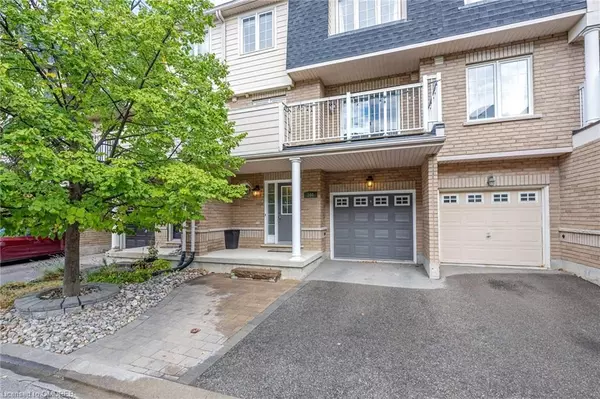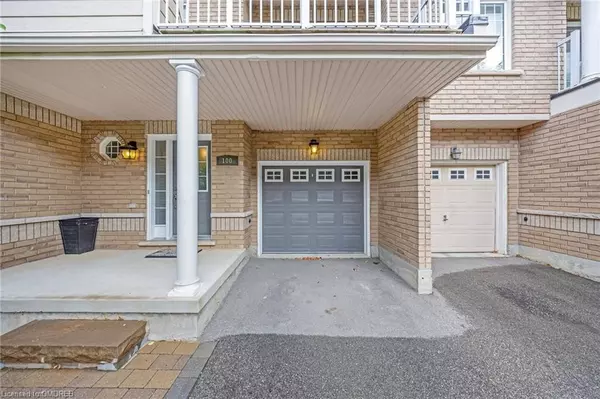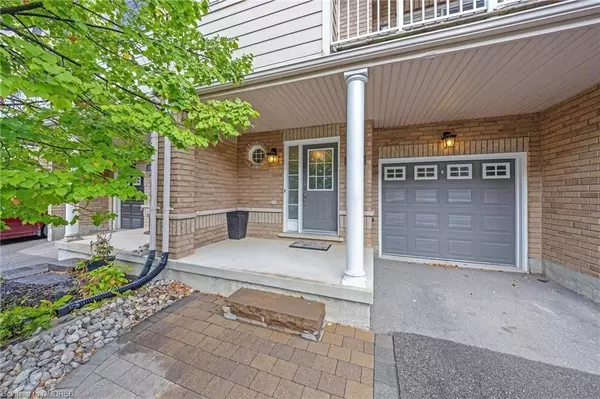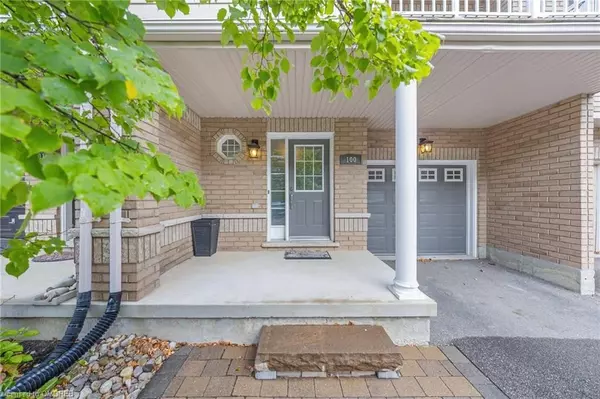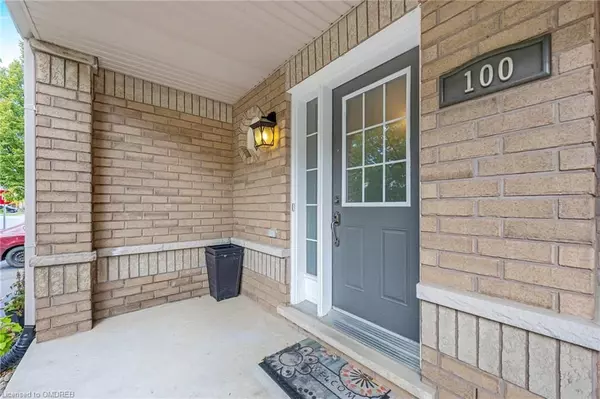2 Beds
2 Baths
1,100 SqFt
2 Beds
2 Baths
1,100 SqFt
Key Details
Property Type Townhouse
Sub Type Att/Row/Townhouse
Listing Status Pending
Purchase Type For Sale
Square Footage 1,100 sqft
Price per Sqft $635
MLS Listing ID W10443775
Style 3-Storey
Bedrooms 2
Annual Tax Amount $3,001
Tax Year 2024
Property Description
Location
Province ON
County Halton
Community Beaty
Area Halton
Zoning RMD2*90
Region Beaty
City Region Beaty
Rooms
Basement None
Kitchen 1
Interior
Interior Features None
Cooling Central Air
Fireplaces Number 1
Fireplaces Type Electric
Inclusions Electric Fire Place, All ELFs, Dishwasher, Dryer, Garage Door Opener, RangeHood, Refrigerator, Stove, Washer, Window Coverings
Exterior
Parking Features Private
Garage Spaces 2.0
Pool None
Roof Type Asphalt Shingle
Lot Frontage 20.37
Lot Depth 42.19
Exposure East
Total Parking Spaces 2
Building
Foundation Slab
Locker None
New Construction false
Others
Senior Community Yes
Pets Allowed Restricted
"My job is to find and attract mastery-based agents to the office, protect the culture, and make sure everyone is happy! "
7885 Tranmere Dr Unit 1, Mississauga, Ontario, L5S1V8, CAN


