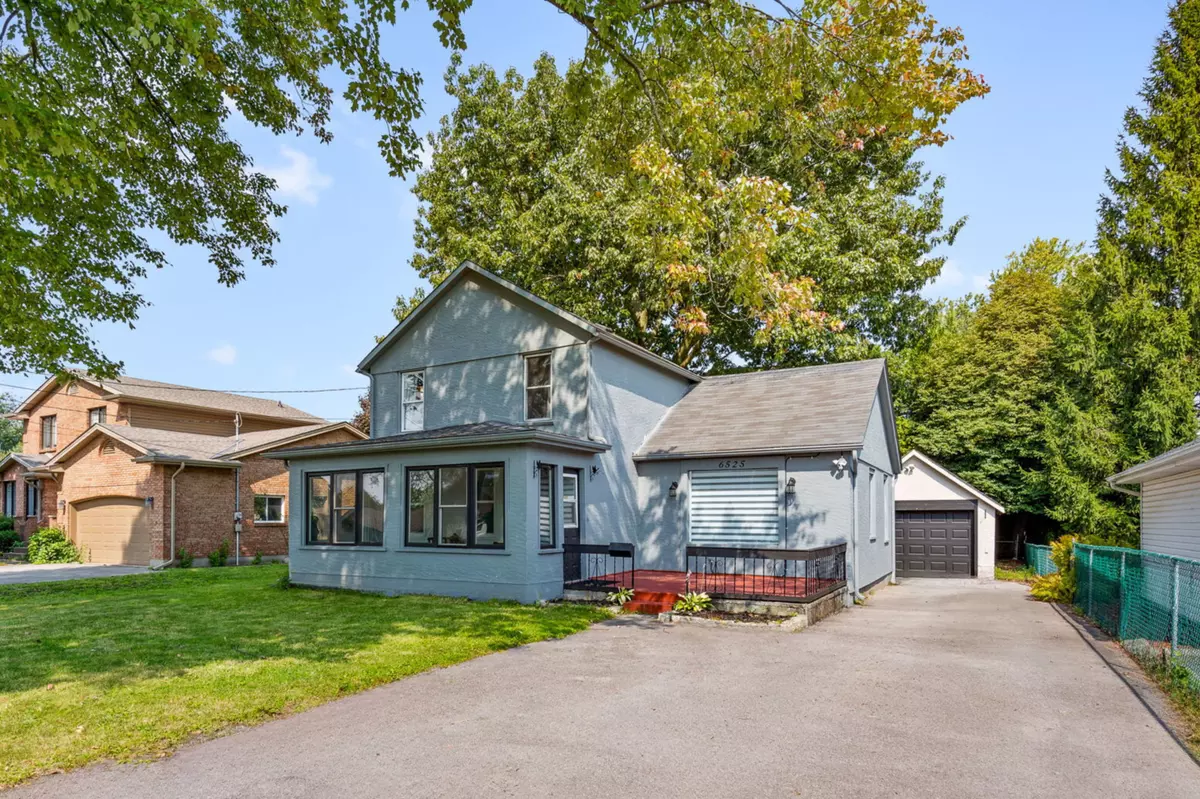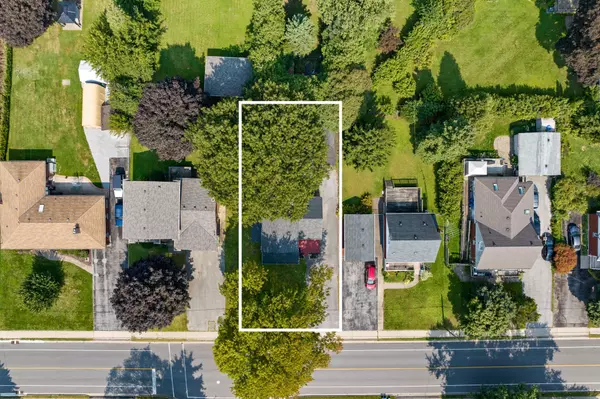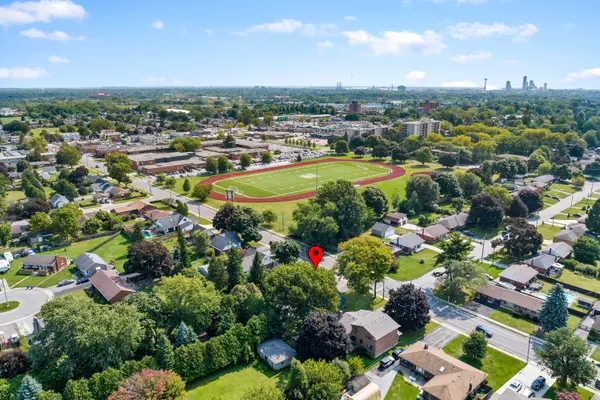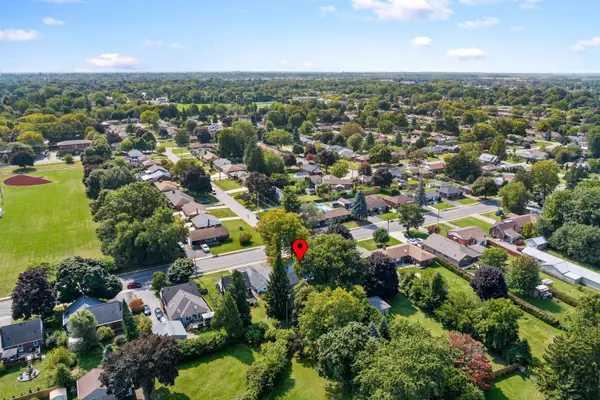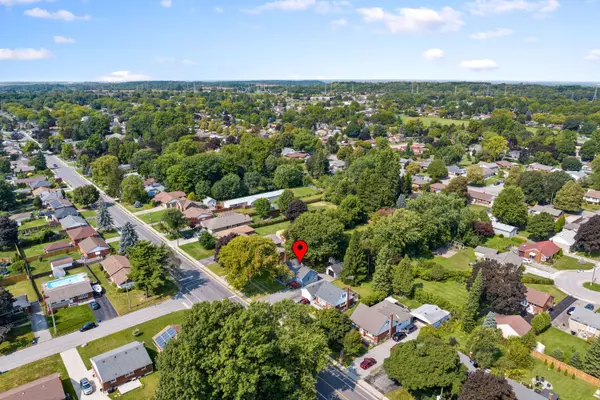REQUEST A TOUR
In-PersonVirtual Tour

$ 499,000
Est. payment | /mo
3 Beds
2 Baths
$ 499,000
Est. payment | /mo
3 Beds
2 Baths
Key Details
Property Type Single Family Home
Sub Type Detached
Listing Status Active
Purchase Type For Sale
Approx. Sqft 1100-1500
MLS Listing ID X10442835
Style 2-Storey
Bedrooms 3
Annual Tax Amount $2,690
Tax Year 2024
Property Description
This beautiful home is located in the highly sought-after North End of Niagara Falls. Set on a spacious lot, it offers plenty of parking and a peaceful, private backyard. Recently renovated, the main floor boasts two bedrooms, a large modern kitchen, a chic 3-piece bathroom, and a lower mudroom with brand new W/D. The expansive primary suite on the second floor comes with a luxurious ensuite and plenty of natural light. A standout feature is the dedicated dog training area in the very private backyard, ideal for pet enthusiasts. With a prime location just a short walk from top-rated schools, banks, restaurants, and supermarkets, and only an 8-minute drive to Niagara Falls, 4-minute drive to the QEW this is a chance to live in one of the city's most desirable neighbourhoods.This beautiful home is located in the highly sought-after North End of Niagara Falls. Set on a spacious lot, it offers plenty of parking and a peaceful, private backyard. Recently renovated, the main floor boasts two bedrooms, a large modern kitchen, a chic 3-piece bathroom, and a lower mudroom with brand new W/D. The expansive primary suite on the second floor comes with a luxurious ensuite and plenty of natural light. A standout feature is the dedicated dog training area in the very private backyard, ideal for pet enthusiasts. Plus, there's a large detached heated 1-car garage/shop, perfect for additional storage or a workspace. With a prime location just a short walk from top-rated schools, banks, restaurants, and supermarkets, and only an 8-minute drive to Niagara Falls, 4-minute drive to the QEW, this is your chance to live in one of the city's most desirable neighbourhoods. Don't miss out!
Location
Province ON
County Niagara
Zoning R1C
Rooms
Family Room Yes
Basement Partial Basement
Kitchen 1
Interior
Interior Features Other
Cooling Central Air
Inclusions Dishwasher, Dryer (AS-IS), Refrigerator, Stove, Washer (AS-IS)
Exterior
Garage Private Double
Garage Spaces 9.0
Pool None
Roof Type Asphalt Shingle
Total Parking Spaces 9
Building
Foundation Concrete
Listed by RE/MAX NIAGARA REALTY LTD, BROKERAGE

"My job is to find and attract mastery-based agents to the office, protect the culture, and make sure everyone is happy! "
7885 Tranmere Dr Unit 1, Mississauga, Ontario, L5S1V8, CAN


