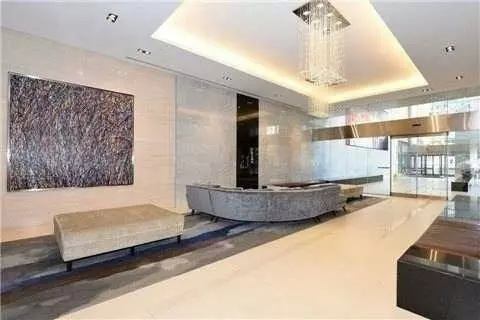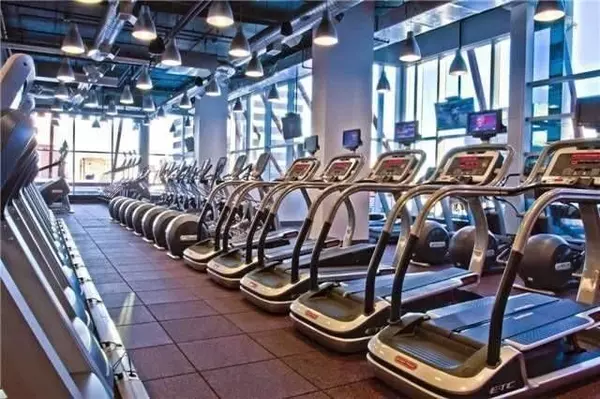REQUEST A TOUR
In-PersonVirtual Tour

$ 4,500
2 Beds
2 Baths
$ 4,500
2 Beds
2 Baths
Key Details
Property Type Condo
Sub Type Condo Apartment
Listing Status Active
Purchase Type For Rent
Approx. Sqft 1200-1399
MLS Listing ID C10442805
Style Apartment
Bedrooms 2
Property Description
Executive Suite On The 61st Floor Located In The Heart Of Toronto W/ Panoramic Views Of The Entire City & Lake! Immaculate Condition, Popular Southwest Exposure with Ceiling to Floor Windows, 1252 Sq.ft Including A Large Den That Can Be Used As 3rd Bedroom. Modern Finishes And Many Lavish Upgrades. Exclusive Elevator Access, Grand Lobby W/Art Gallery, 42,000 Sqft Fitness Center, Direct Indoor Access To Subway, "College Park Shops", Restaurants, Financial District, Hospitals & Universities And More! Locker on Same Floor. Don't Miss This Opportunity!
Location
Province ON
County Toronto
Area Bay Street Corridor
Rooms
Family Room No
Basement None
Kitchen 1
Separate Den/Office 1
Interior
Interior Features Carpet Free
Heating Yes
Cooling Central Air
Fireplace No
Heat Source Gas
Exterior
Garage Underground
View City, Downtown, Lake
Total Parking Spaces 1
Building
Story 3
Unit Features Clear View,Hospital,Park,Public Transit,School
Locker Owned
Others
Pets Description Restricted
Listed by MAPLE LIFE REALTY INC.

"My job is to find and attract mastery-based agents to the office, protect the culture, and make sure everyone is happy! "
7885 Tranmere Dr Unit 1, Mississauga, Ontario, L5S1V8, CAN







