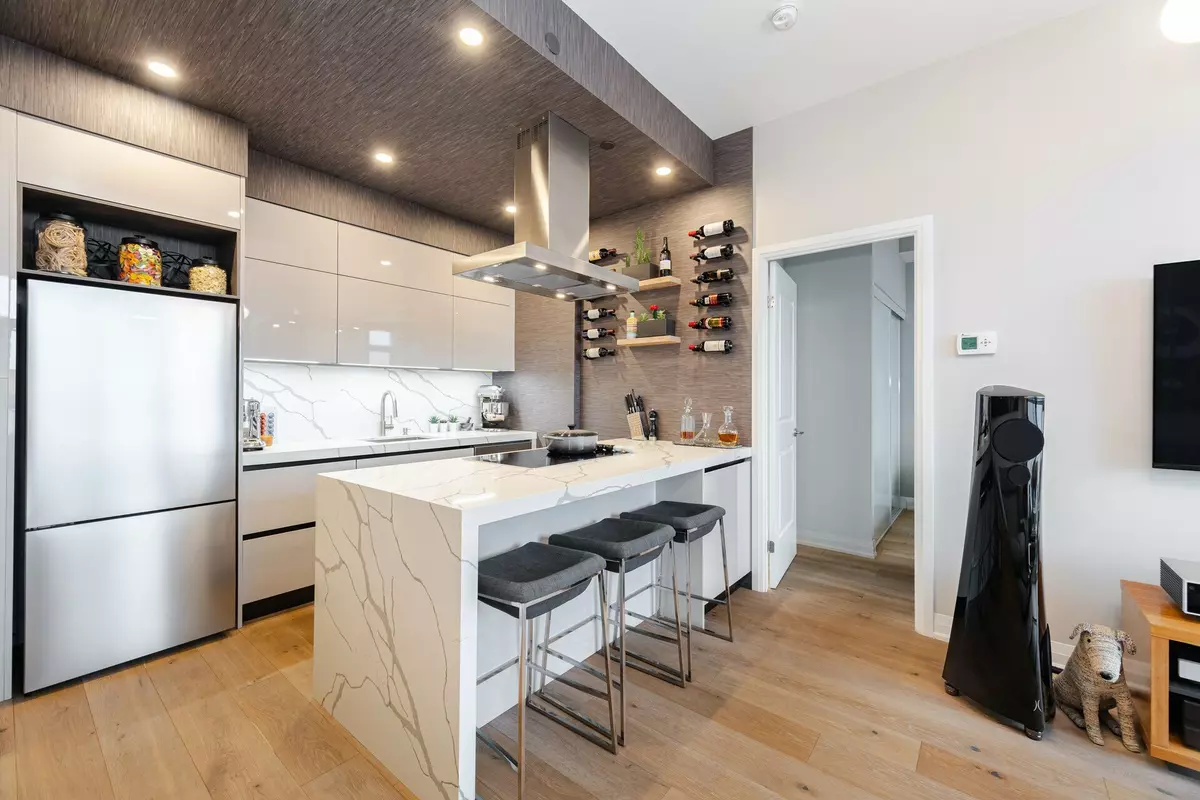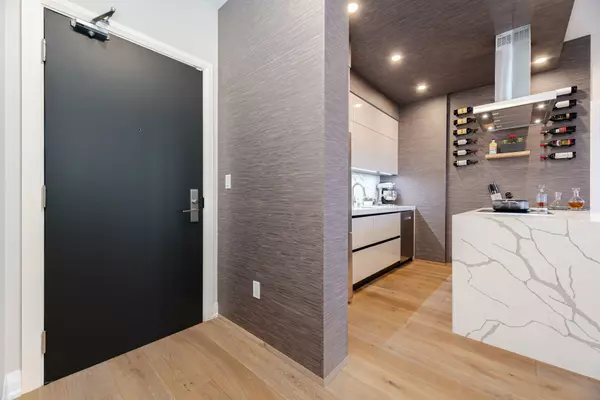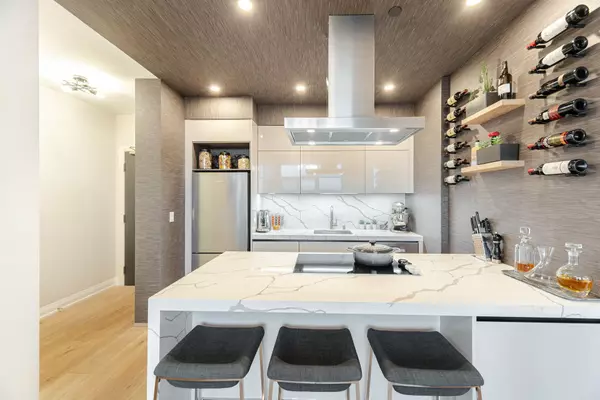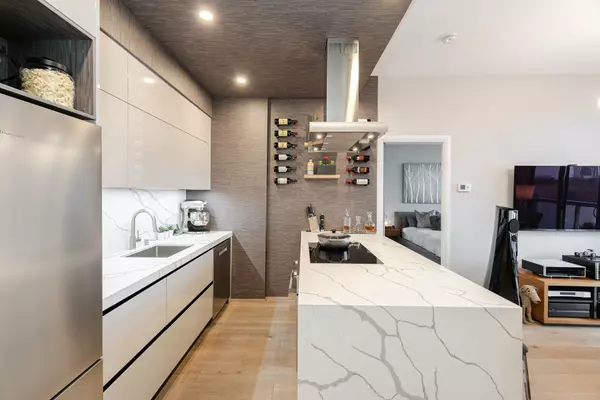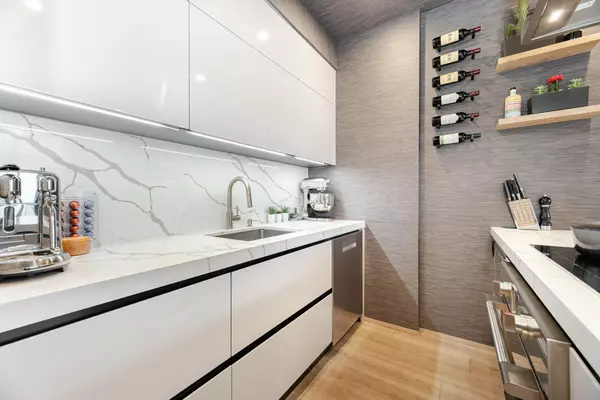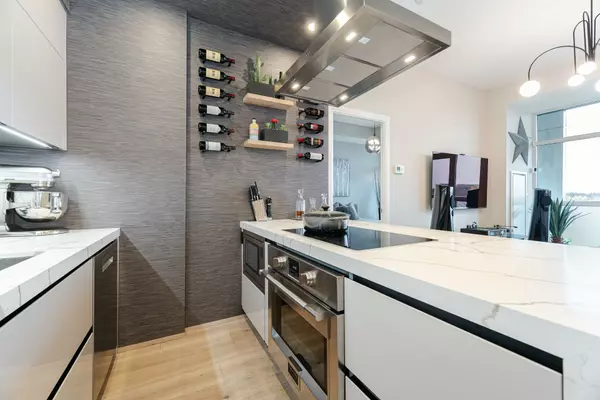
2 Beds
2 Baths
2 Beds
2 Baths
Key Details
Property Type Condo
Sub Type Condo Apartment
Listing Status Active
Purchase Type For Sale
Approx. Sqft 800-899
MLS Listing ID N10442745
Style Apartment
Bedrooms 2
HOA Fees $750
Annual Tax Amount $3,054
Tax Year 2024
Property Description
Location
Province ON
County York
Area Doncrest
Rooms
Family Room Yes
Basement None
Kitchen 1
Interior
Interior Features Built-In Oven, Carpet Free
Cooling Central Air
Fireplace No
Heat Source Gas
Exterior
Garage Underground
Garage Spaces 2.0
Waterfront No
View Forest, Panoramic, Trees/Woods
Total Parking Spaces 2
Building
Story 4
Unit Features Clear View,Public Transit,Ravine,Wooded/Treed
Locker Owned
Others
Pets Description Restricted

"My job is to find and attract mastery-based agents to the office, protect the culture, and make sure everyone is happy! "
7885 Tranmere Dr Unit 1, Mississauga, Ontario, L5S1V8, CAN


