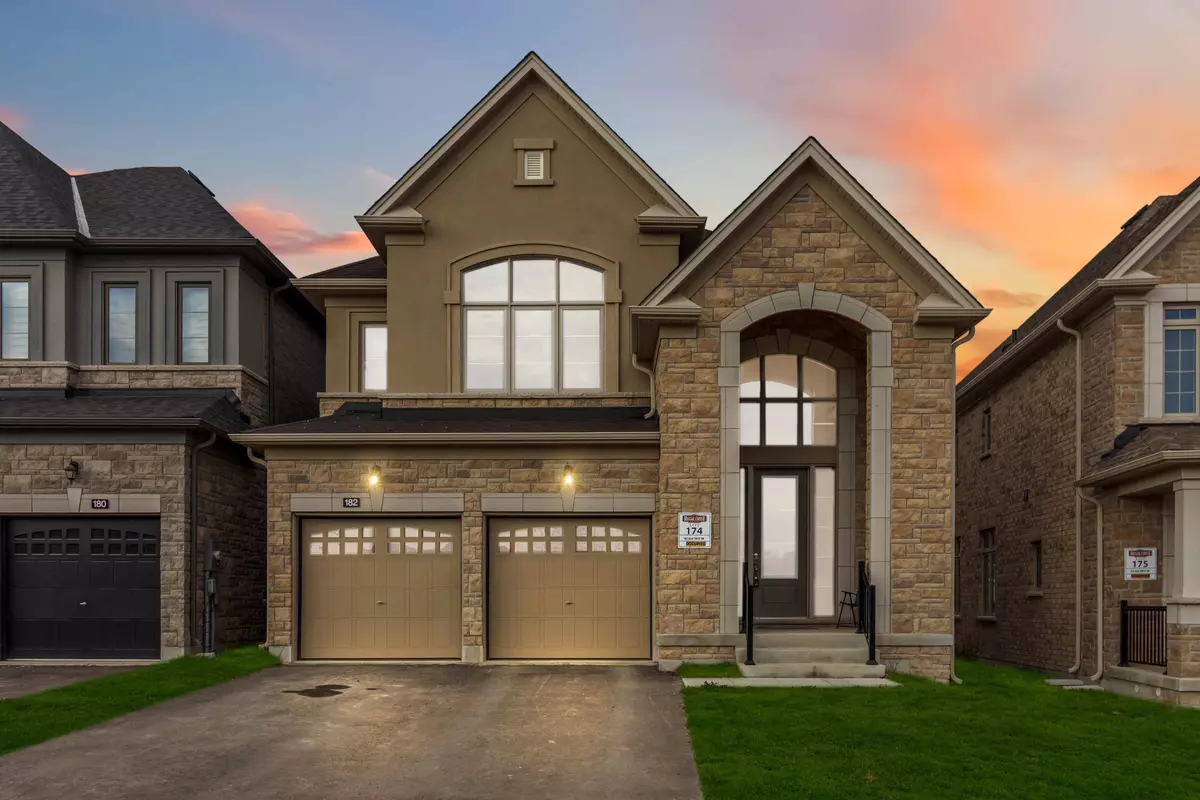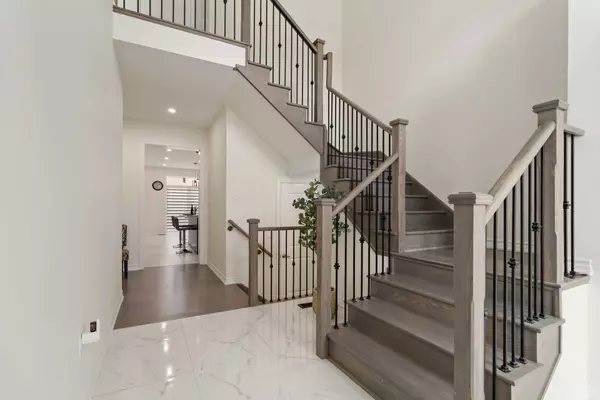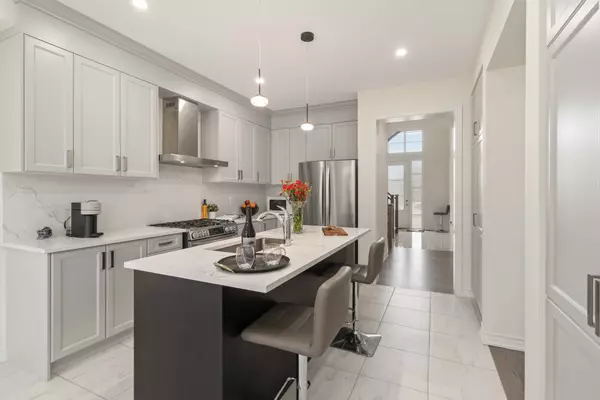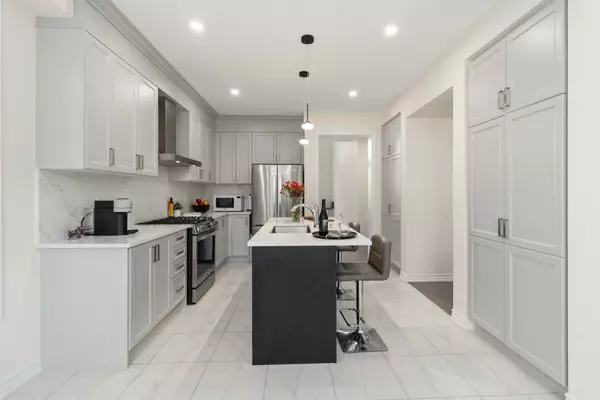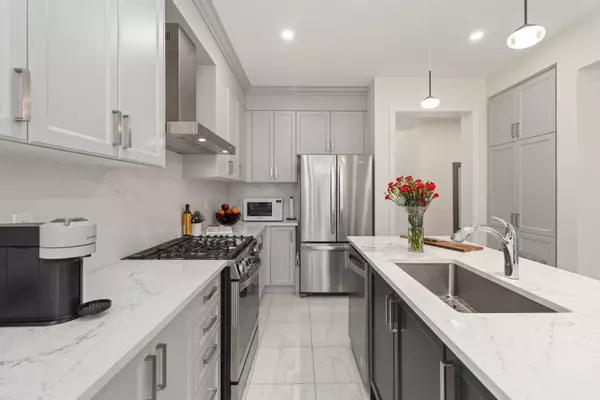
4 Beds
4 Baths
4 Beds
4 Baths
Key Details
Property Type Single Family Home
Sub Type Detached
Listing Status Active
Purchase Type For Sale
Approx. Sqft 2500-3000
MLS Listing ID N10441749
Style 2-Storey
Bedrooms 4
Annual Tax Amount $5,375
Tax Year 2024
Property Description
Location
Province ON
County York
Rooms
Family Room No
Basement Unfinished, Separate Entrance
Kitchen 1
Interior
Interior Features Ventilation System
Cooling Central Air
Fireplaces Number 1
Fireplaces Type Natural Gas
Inclusions S/S Fridge with Water Filter and Icemaker, S/S WIFI Samsung Gas Range, S/S Upgraded Hood Fan, S/S Dishwasher, Washer, Dryer, CAC, Furnace, HRV, Smart WIFI Thermostat, Gas Fireplace with Remote, 2 x Chamberlain Smart WIFI GDO with Remotes
Exterior
Garage Private Double
Garage Spaces 4.0
Pool None
View Park/Greenbelt, Trees/Woods
Roof Type Asphalt Shingle
Total Parking Spaces 4
Building
Foundation Concrete

"My job is to find and attract mastery-based agents to the office, protect the culture, and make sure everyone is happy! "
7885 Tranmere Dr Unit 1, Mississauga, Ontario, L5S1V8, CAN


