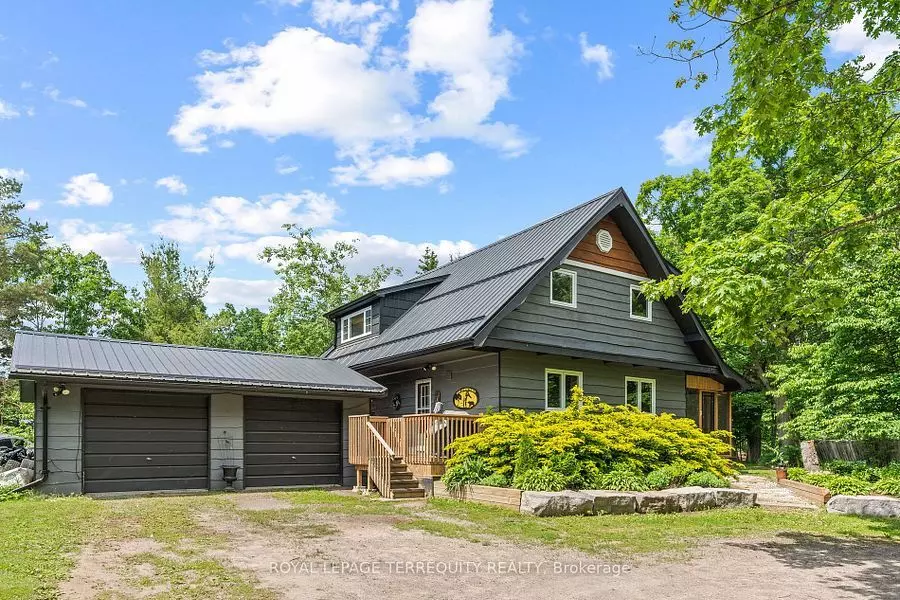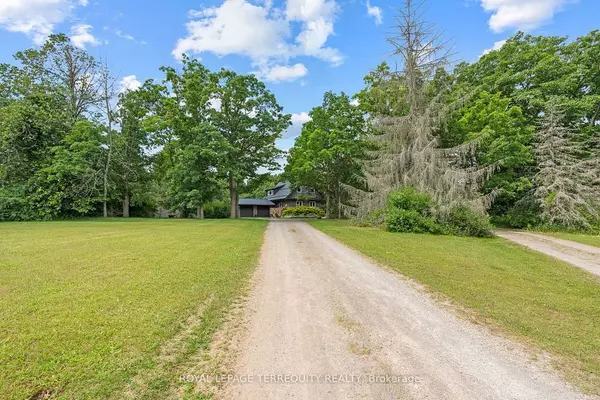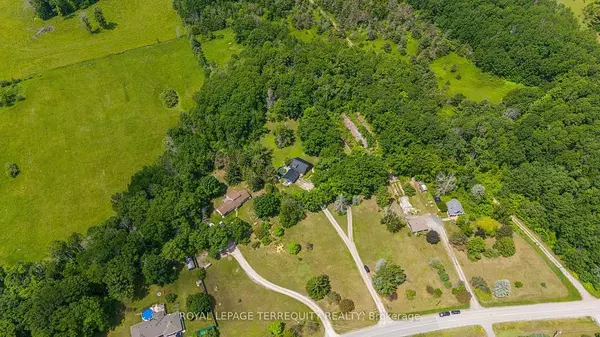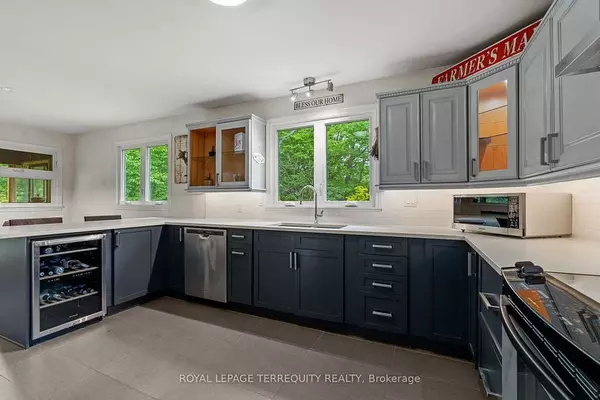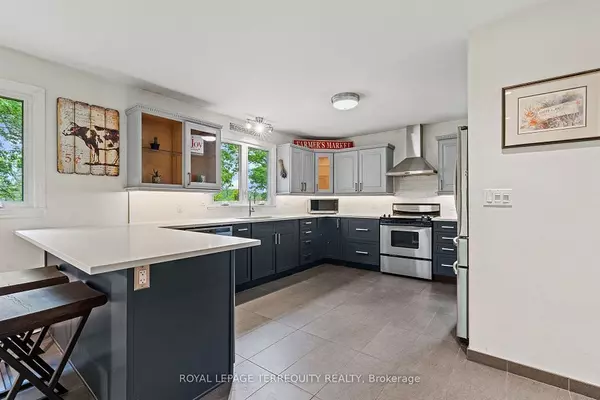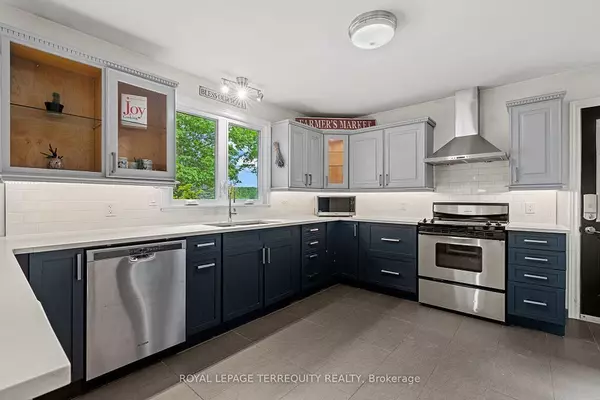
3 Beds
2 Baths
2 Acres Lot
3 Beds
2 Baths
2 Acres Lot
Key Details
Property Type Single Family Home
Sub Type Detached
Listing Status Active
Purchase Type For Sale
MLS Listing ID X10441644
Style 2-Storey
Bedrooms 3
Annual Tax Amount $4,349
Tax Year 2024
Lot Size 2.000 Acres
Property Description
Location
Province ON
County Northumberland
Area Warkworth
Rooms
Family Room No
Basement Finished, Full
Kitchen 1
Interior
Interior Features Auto Garage Door Remote
Cooling Wall Unit(s)
Fireplaces Type Living Room, Propane
Fireplace Yes
Heat Source Electric
Exterior
Exterior Feature Hot Tub, Privacy, Porch Enclosed, Year Round Living
Garage Private Double
Garage Spaces 20.0
Pool Above Ground
Waterfront No
Roof Type Metal
Total Parking Spaces 22
Building
Unit Features Golf,Park,School,School Bus Route
Foundation Block

"My job is to find and attract mastery-based agents to the office, protect the culture, and make sure everyone is happy! "
7885 Tranmere Dr Unit 1, Mississauga, Ontario, L5S1V8, CAN


