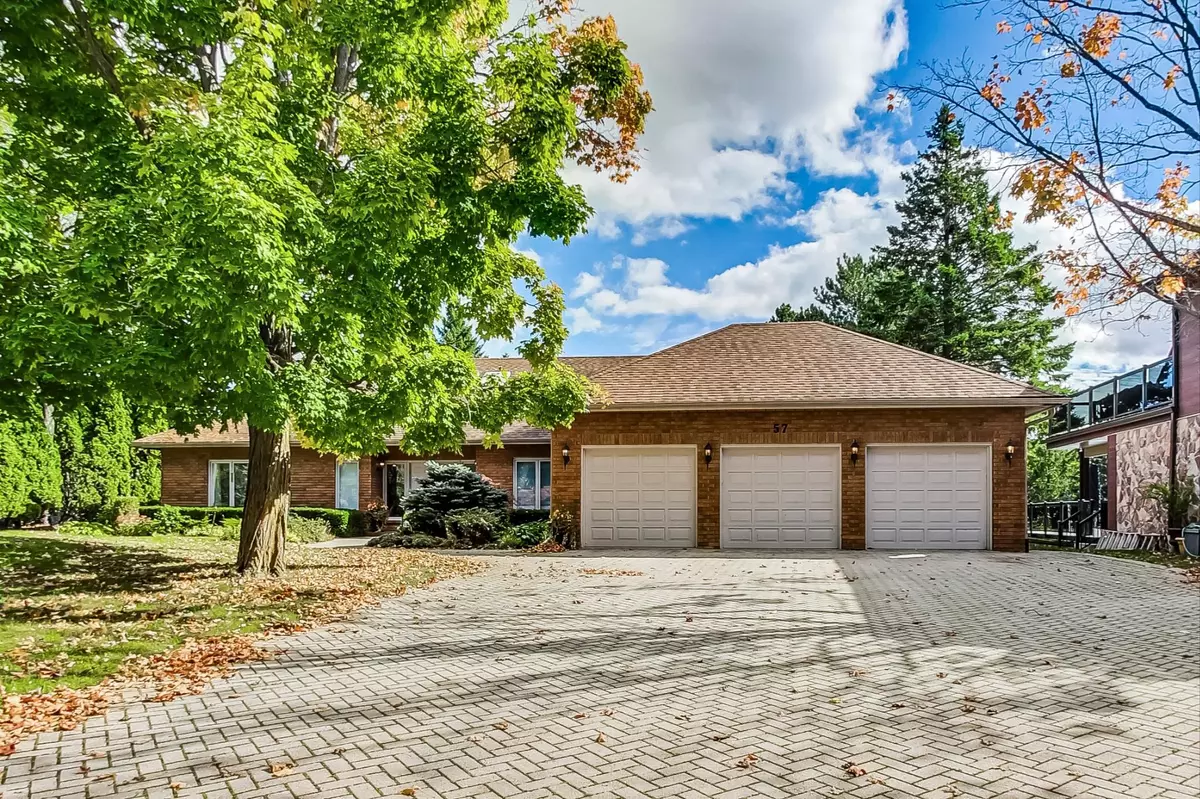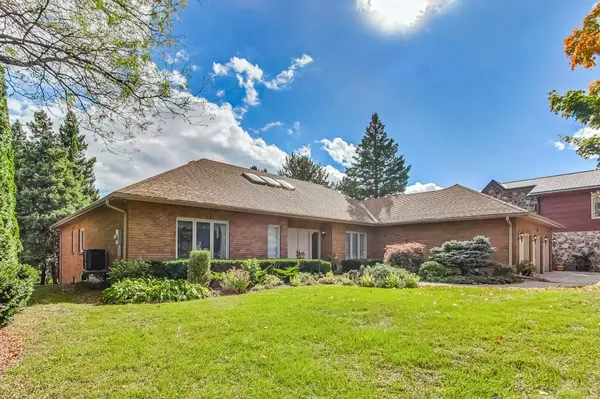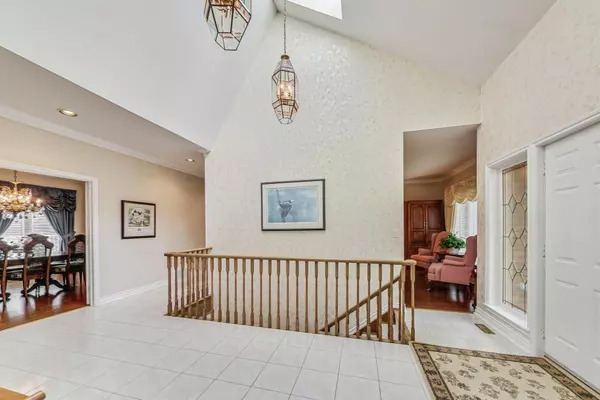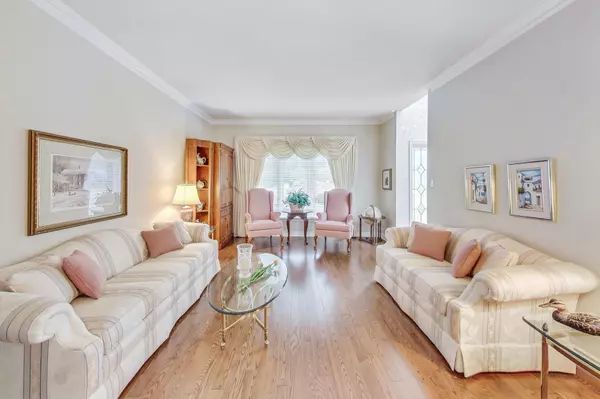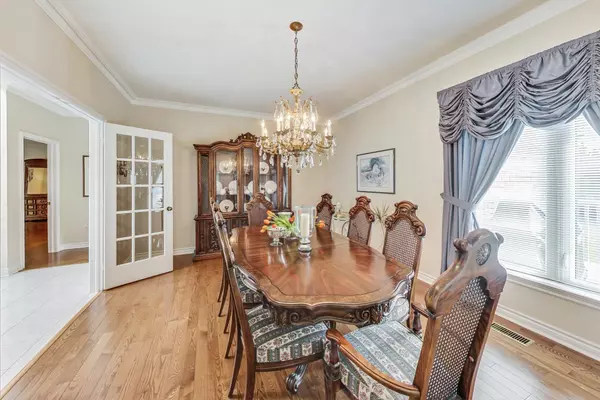
3 Beds
4 Baths
0.5 Acres Lot
3 Beds
4 Baths
0.5 Acres Lot
Key Details
Property Type Single Family Home
Sub Type Detached
Listing Status Active
Purchase Type For Sale
Approx. Sqft 2500-3000
MLS Listing ID N10441426
Style Bungalow
Bedrooms 3
Annual Tax Amount $12,661
Tax Year 2024
Lot Size 0.500 Acres
Property Description
Location
Province ON
County York
Community King City
Area York
Region King City
City Region King City
Rooms
Family Room Yes
Basement Finished with Walk-Out, Full
Kitchen 2
Separate Den/Office 1
Interior
Interior Features Auto Garage Door Remote, In-Law Capability, Primary Bedroom - Main Floor, Storage
Cooling Central Air
Fireplaces Type Wood, Family Room
Fireplace Yes
Heat Source Gas
Exterior
Exterior Feature Deck, Landscaped, Patio
Parking Features Private Triple
Garage Spaces 9.0
Pool None
View Trees/Woods
Roof Type Asphalt Shingle
Topography Flat,Open Space
Total Parking Spaces 12
Building
Unit Features Ravine,School Bus Route
Foundation Concrete

"My job is to find and attract mastery-based agents to the office, protect the culture, and make sure everyone is happy! "
7885 Tranmere Dr Unit 1, Mississauga, Ontario, L5S1V8, CAN


